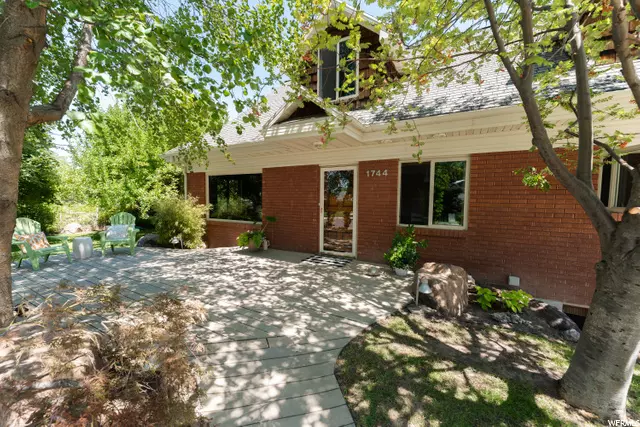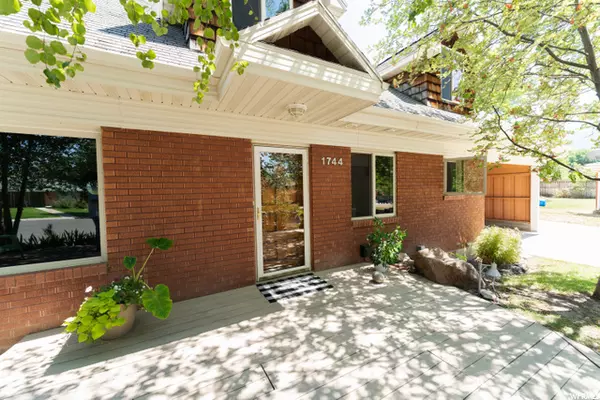$460,000
$430,000
7.0%For more information regarding the value of a property, please contact us for a free consultation.
4 Beds
2 Baths
2,866 SqFt
SOLD DATE : 08/30/2021
Key Details
Sold Price $460,000
Property Type Single Family Home
Sub Type Single Family Residence
Listing Status Sold
Purchase Type For Sale
Square Footage 2,866 sqft
Price per Sqft $160
MLS Listing ID 1761668
Sold Date 08/30/21
Style Rambler/Ranch
Bedrooms 4
Full Baths 1
Three Quarter Bath 1
Construction Status Blt./Standing
HOA Y/N No
Abv Grd Liv Area 1,840
Year Built 1960
Annual Tax Amount $1,558
Lot Size 0.260 Acres
Acres 0.26
Lot Dimensions 0.0x0.0x0.0
Property Description
Come feel the serenity of this beautiful home in a secluded, quite cul-de-sac in North Logan. No backyard neighbors, just mountain views and charming cow pasture. This home is close to Logan shopping, USU campus, and the hospital. Surrounded by mature trees, fruit trees, large garden area, irrigation water, and the coolest treehouse ever, you will want to spend all your time relaxing and playing outside. Main floor is wheelchair friendly and has the ability to add the track system to 2nd bedroom and bathroom. The large bonus room upstairs can be used as a 5th bedroom, play area, office space, or all the above. A future 3rd bathroom and walk out balcony are both ready to be built. You will love the additional storage on the 2nd floor to keep holiday decorations and extras. Side parking pad next to carport is wonderful to store extra vehicles and toys. Square footage figures are provided as a courtesy estimate only. Buyer is advised to obtain an independent measurement.
Location
State UT
County Cache
Area Logan; N Logan; Usu
Zoning Single-Family
Rooms
Other Rooms Workshop
Basement Full
Main Level Bedrooms 2
Interior
Interior Features Disposal, Jetted Tub, Laundry Chute, Oven: Double, Oven: Wall, Range/Oven: Built-In, Vaulted Ceilings
Heating Forced Air, Gas: Central, Radiant Floor
Cooling Natural Ventilation
Flooring Carpet, Laminate, Tile
Equipment Basketball Standard, Storage Shed(s), Swing Set, Workbench
Fireplace false
Window Features Part
Appliance Ceiling Fan, Dryer, Range Hood, Refrigerator, Washer
Laundry Electric Dryer Hookup, Gas Dryer Hookup
Exterior
Exterior Feature Double Pane Windows, Lighting, Porch: Open, Sliding Glass Doors, Storm Doors
Carport Spaces 1
Utilities Available Natural Gas Connected, Electricity Connected, Sewer Connected, Sewer: Public, Water Connected
View Y/N Yes
View Mountain(s)
Roof Type Asphalt,Wood
Present Use Single Family
Topography Cul-de-Sac, Curb & Gutter, Fenced: Part, Road: Paved, Secluded Yard, Sprinkler: Auto-Full, Terrain, Flat, View: Mountain
Accessibility See Remarks, Ground Level, Accessible Entrance, Ramp, Roll-In Shower, Customized Wheelchair Accessible
Porch Porch: Open
Total Parking Spaces 1
Private Pool false
Building
Lot Description Cul-De-Sac, Curb & Gutter, Fenced: Part, Road: Paved, Secluded, Sprinkler: Auto-Full, View: Mountain
Story 3
Sewer Sewer: Connected, Sewer: Public
Water Culinary, Irrigation: Pressure, Rights: Owned
Structure Type Asphalt,Brick
New Construction No
Construction Status Blt./Standing
Schools
Elementary Schools Greenville
Middle Schools Spring Creek
High Schools Green Canyon
School District Cache
Others
Senior Community No
Tax ID 04-102-0007
Acceptable Financing Cash, Conventional, FHA, VA Loan
Horse Property No
Listing Terms Cash, Conventional, FHA, VA Loan
Financing Cash
Read Less Info
Want to know what your home might be worth? Contact us for a FREE valuation!

Our team is ready to help you sell your home for the highest possible price ASAP
Bought with Valley Realty








