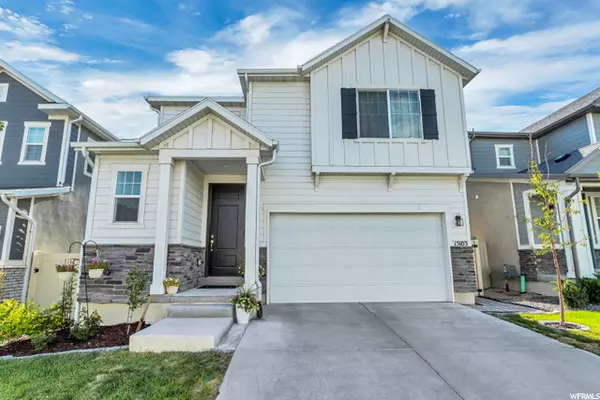$565,000
$549,000
2.9%For more information regarding the value of a property, please contact us for a free consultation.
3 Beds
3 Baths
3,183 SqFt
SOLD DATE : 08/31/2021
Key Details
Sold Price $565,000
Property Type Single Family Home
Sub Type Single Family Residence
Listing Status Sold
Purchase Type For Sale
Square Footage 3,183 sqft
Price per Sqft $177
Subdivision South Hills
MLS Listing ID 1758996
Sold Date 08/31/21
Style Stories: 2
Bedrooms 3
Full Baths 2
Half Baths 1
Construction Status Blt./Standing
HOA Fees $40/mo
HOA Y/N Yes
Abv Grd Liv Area 2,266
Year Built 2018
Annual Tax Amount $2,818
Lot Size 3,484 Sqft
Acres 0.08
Lot Dimensions 0.0x0.0x0.0
Property Description
Offers received, showings end Monday night 7:30 PM all offers due Monday night 10 PM. Response will be Tuesday. **Showings start Friday July 30th at 4pm. Fresh on the market and move in ready! This open modern two story is in the popular South Hills neighborhood near the new High School in Herriman. This home lives bigger than it looks. Guests are greeted with a dramatic two-story entry. The main floor boasts a spacious great room with a fireplace and a gourmet kitchen, upgraded stainless appliances with abundant counter space, a center island and an adjacent dining room. There's even a covered patio with panoramic views of the Salt Lake Valley and Wasatch Mountain Range! Fully fenced yard with a dog run that's in the shade most of the day. Upstairs, enjoy a versatile loft and three generous bedrooms, including an elegant master suite with a deluxe bath featuring a large walk-in shower. Dedicated laundry room upstairs. Close to Highway and freeway systems. Just minutes to SLC International Airport. Close to schools, shopping, and parks. Best of all this home sits within walking distance of the Salt Lake Real Practice Stadium and the new Real Salt Lake Academy Charter School. Ask for your private showing today!
Location
State UT
County Salt Lake
Area Wj; Sj; Rvrton; Herriman; Bingh
Zoning Single-Family
Rooms
Basement Daylight, Full
Primary Bedroom Level Floor: 2nd
Master Bedroom Floor: 2nd
Interior
Interior Features Bath: Master, Closet: Walk-In, Great Room, Oven: Double, Range: Countertop, Range: Gas, Granite Countertops
Cooling Central Air
Flooring Carpet, Hardwood, Tile
Fireplaces Number 1
Equipment Dog Run, Window Coverings
Fireplace true
Appliance Microwave
Exterior
Exterior Feature Double Pane Windows, Entry (Foyer), Patio: Covered, Sliding Glass Doors
Garage Spaces 2.0
Utilities Available Natural Gas Connected, Electricity Connected, Sewer Connected, Water Connected
Amenities Available Picnic Area, Playground, Snow Removal, Trash
View Y/N Yes
View Mountain(s), Valley
Roof Type Asphalt
Present Use Single Family
Topography Curb & Gutter, Fenced: Full, Road: Paved, Sidewalks, Sprinkler: Auto-Full, Terrain: Grad Slope, View: Mountain, View: Valley, Drip Irrigation: Auto-Full
Porch Covered
Total Parking Spaces 2
Private Pool false
Building
Lot Description Curb & Gutter, Fenced: Full, Road: Paved, Sidewalks, Sprinkler: Auto-Full, Terrain: Grad Slope, View: Mountain, View: Valley, Drip Irrigation: Auto-Full
Faces West
Story 3
Sewer Sewer: Connected
Water Culinary
Structure Type Stone,Stucco,Cement Siding
New Construction No
Construction Status Blt./Standing
Schools
Elementary Schools Ridge View
Middle Schools South Hills
School District Jordan
Others
HOA Name Evolution Community Mgt
HOA Fee Include Trash
Senior Community No
Tax ID 33-17-202-068
Horse Property No
Financing Conventional
Read Less Info
Want to know what your home might be worth? Contact us for a FREE valuation!

Our team is ready to help you sell your home for the highest possible price ASAP
Bought with Watts Group Real Estate







