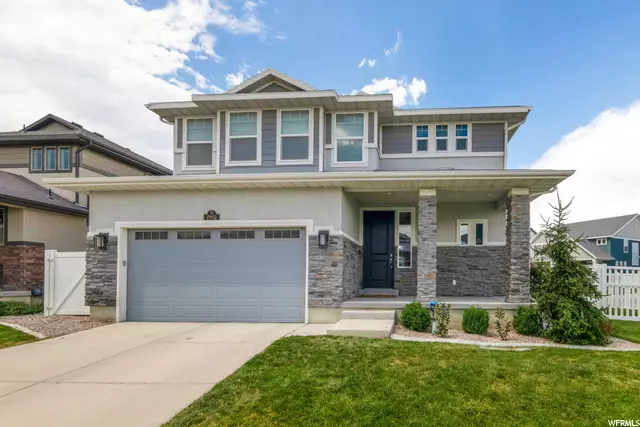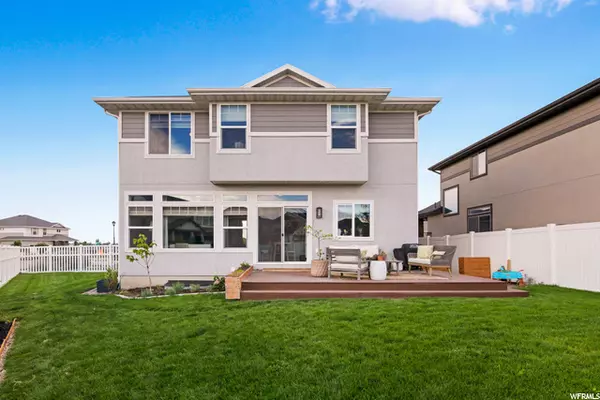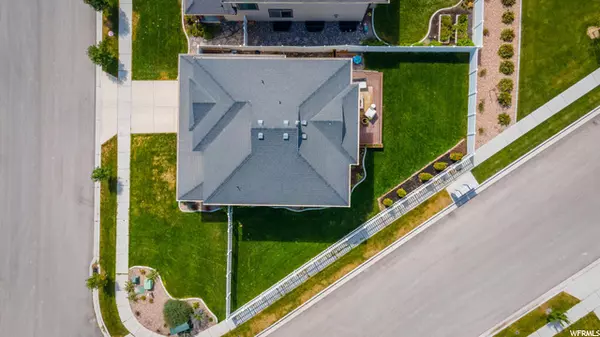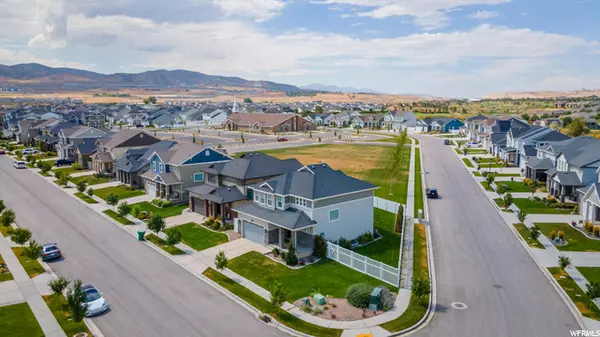$680,000
$649,900
4.6%For more information regarding the value of a property, please contact us for a free consultation.
4 Beds
4 Baths
2,922 SqFt
SOLD DATE : 09/01/2021
Key Details
Sold Price $680,000
Property Type Single Family Home
Sub Type Single Family Residence
Listing Status Sold
Purchase Type For Sale
Square Footage 2,922 sqft
Price per Sqft $232
Subdivision Holbrook Farms
MLS Listing ID 1758548
Sold Date 09/01/21
Style Stories: 2
Bedrooms 4
Full Baths 3
Half Baths 1
Construction Status Blt./Standing
HOA Fees $22/qua
HOA Y/N Yes
Abv Grd Liv Area 2,070
Year Built 2017
Annual Tax Amount $2,102
Lot Size 6,098 Sqft
Acres 0.14
Lot Dimensions 0.0x0.0x0.0
Property Description
Immaculate 4 bed 3.5 bath home in North Lehi! Located on a quiet street with no backyard neighbors, a short walk to the elementary school, the new primary children's hospital, and just minutes to all major shopping and business at the point of the mountain the location can not be beat. This home is fully loaded with tons of upgrades from the custom cabinets, quartz counters, custom lighting, and tiled flooring to the beautiful master suite with double sinks and a massive walk in semi-euro shower! Upstairs there are 3 bedrooms and a loft which could easily be converted into a 4th bedroom, used as an office, or a second family room. The basement features 9 ft ceilings and is fully finished. It's set up for a home theater with built in speakers that offer 7.1 surround sound. There is also a full bath, another bedroom, and large storage room. The yard is fully fenced and the garage is extra deep so you can easily park the longest trucks or SUV's. The sellers are so sad to leave this wonderful social neighborhood filled with tons of kids and friends but they have to move out of state. This home won't last! Showings begin Saturday July 31 at the open house from 9AM-11AM and then will be by appointment after.
Location
State UT
County Utah
Area Am Fork; Hlnd; Lehi; Saratog.
Zoning Single-Family
Rooms
Basement Full
Primary Bedroom Level Floor: 2nd
Master Bedroom Floor: 2nd
Interior
Interior Features Bath: Master, Closet: Walk-In, Disposal, Oven: Gas, Range: Gas, Range/Oven: Free Stdng., Granite Countertops
Heating Forced Air
Cooling Central Air
Flooring Carpet, Laminate, Tile
Fireplace false
Window Features None
Appliance Ceiling Fan, Microwave
Exterior
Exterior Feature Double Pane Windows, Porch: Open, Sliding Glass Doors
Garage Spaces 2.0
Utilities Available Natural Gas Connected, Gas: Not Connected, Electricity Connected, Sewer Connected, Sewer: Public, Water Connected
Amenities Available Playground
View Y/N Yes
View Mountain(s)
Roof Type Asphalt
Present Use Single Family
Topography Corner Lot, Curb & Gutter, Fenced: Full, Road: Paved, Sidewalks, Sprinkler: Auto-Full, Terrain, Flat, View: Mountain
Porch Porch: Open
Total Parking Spaces 4
Private Pool false
Building
Lot Description Corner Lot, Curb & Gutter, Fenced: Full, Road: Paved, Sidewalks, Sprinkler: Auto-Full, View: Mountain
Story 3
Sewer Sewer: Connected, Sewer: Public
Water Culinary, Irrigation: Pressure
Structure Type Clapboard/Masonite,Stone,Stucco
New Construction No
Construction Status Blt./Standing
Schools
Elementary Schools Liberty Hills
Middle Schools Viewpoint Middle School
High Schools Skyridge
School District Alpine
Others
Senior Community No
Tax ID 41-852-0222
Acceptable Financing Cash, Conventional
Horse Property No
Listing Terms Cash, Conventional
Financing Conventional
Read Less Info
Want to know what your home might be worth? Contact us for a FREE valuation!

Our team is ready to help you sell your home for the highest possible price ASAP
Bought with Windermere Real Estate (9th & 9th)








