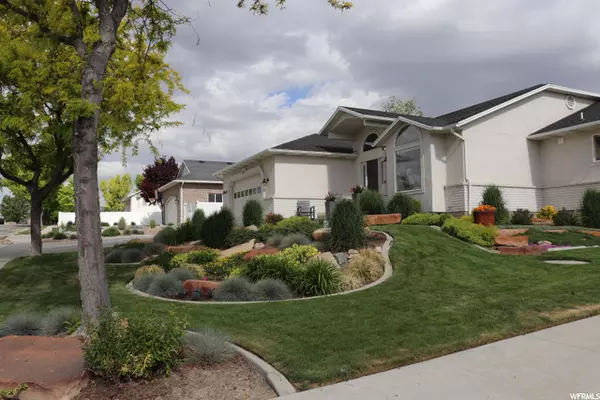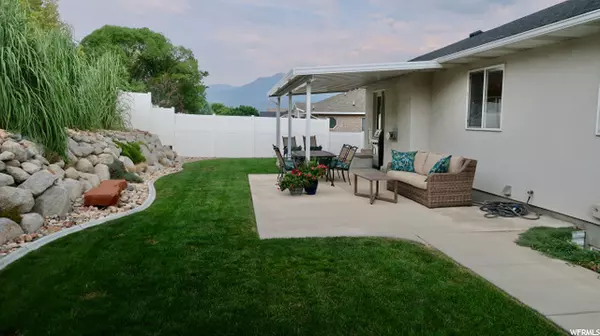$750,000
$719,000
4.3%For more information regarding the value of a property, please contact us for a free consultation.
4 Beds
3 Baths
3,482 SqFt
SOLD DATE : 08/31/2021
Key Details
Sold Price $750,000
Property Type Single Family Home
Sub Type Single Family Residence
Listing Status Sold
Purchase Type For Sale
Square Footage 3,482 sqft
Price per Sqft $215
Subdivision Fox Point Ridge
MLS Listing ID 1757864
Sold Date 08/31/21
Style Rambler/Ranch
Bedrooms 4
Full Baths 1
Three Quarter Bath 2
Construction Status Blt./Standing
HOA Y/N No
Abv Grd Liv Area 1,768
Year Built 2000
Annual Tax Amount $2,422
Lot Size 10,454 Sqft
Acres 0.24
Lot Dimensions 0.0x0.0x0.0
Property Description
*Multiple Offers Received - No More Showings Available At This Time*.EVERYTHING NEW! This Fully Renovated Rambler in Fox Pointe Ridge Looks Like a New Model Home From Top To Bottom. Exquisite $200k Remodel in 2019 Exhibits Quality from Every Angle. Contemporary Finishes Feature White Oak Flooring, Shaker Oak Custom Cabinetry, Quartz Counters, $10k Bosch Appliances w/ Induction Range. The Open-Vaulted and Inviting Spaces are Filled with Natural Light begging for Gatherings and Celebration. Newly Finished Basement is a Full Apartment with 2nd Kitchen and Separate Laundry. Enjoy Premium Outdoor Living w/ $50k in Custom Landscaping, Large Covered Patio w/ Natural Gas plumbed to the BBQ & a Soothing Covered Hot Tub! New Roof, New Furnace & AC, 2-New Tankless Water Heaters. Minutes to Both Freeways and You can Access the Jordan River Parkway From the Neighborhood. This House is Incomparable in This Price Range and Sparkles Inside & Out. Showings Available starting THURSDAY July 29th.
Location
State UT
County Salt Lake
Area Wj; Sj; Rvrton; Herriman; Bingh
Zoning Single-Family
Rooms
Other Rooms Workshop
Basement Daylight, Full
Primary Bedroom Level Floor: 1st
Master Bedroom Floor: 1st
Main Level Bedrooms 2
Interior
Interior Features Basement Apartment, Bath: Master, Closet: Walk-In, Den/Office, Disposal, Gas Log, Great Room, Kitchen: Second, Kitchen: Updated, Mother-in-Law Apt., Range/Oven: Free Stdng., Vaulted Ceilings, Instantaneous Hot Water, Silestone Countertops, Theater Room
Heating Forced Air, Gas: Central
Cooling Central Air
Flooring Carpet, Hardwood, Tile
Fireplaces Number 1
Fireplaces Type Insert
Equipment Fireplace Insert, Hot Tub, Storage Shed(s), Window Coverings, Workbench
Fireplace true
Window Features Blinds,Full,Shades
Appliance Ceiling Fan, Microwave, Range Hood, Refrigerator
Laundry Electric Dryer Hookup
Exterior
Exterior Feature Double Pane Windows, Out Buildings, Lighting, Patio: Covered, Porch: Open, Skylights
Garage Spaces 3.0
Utilities Available Natural Gas Connected, Electricity Connected, Sewer Connected, Sewer: Public, Water Connected
View Y/N Yes
View Mountain(s)
Roof Type Asphalt
Present Use Single Family
Topography Curb & Gutter, Fenced: Full, Road: Paved, Secluded Yard, Sidewalks, Sprinkler: Auto-Full, View: Mountain, Drip Irrigation: Auto-Full, Private
Porch Covered, Porch: Open
Total Parking Spaces 9
Private Pool false
Building
Lot Description Curb & Gutter, Fenced: Full, Road: Paved, Secluded, Sidewalks, Sprinkler: Auto-Full, View: Mountain, Drip Irrigation: Auto-Full, Private
Faces South
Story 2
Sewer Sewer: Connected, Sewer: Public
Water Culinary
Structure Type Asphalt,Brick,Stucco
New Construction No
Construction Status Blt./Standing
Schools
Elementary Schools Heartland
Middle Schools West Jordan
High Schools West Jordan
School District Jordan
Others
Senior Community No
Tax ID 21-26-156-010
Ownership Agent Owned
Acceptable Financing Cash, Conventional, FHA, VA Loan
Horse Property No
Listing Terms Cash, Conventional, FHA, VA Loan
Financing Conventional
Read Less Info
Want to know what your home might be worth? Contact us for a FREE valuation!

Our team is ready to help you sell your home for the highest possible price ASAP
Bought with IMPOWER Real Estate








