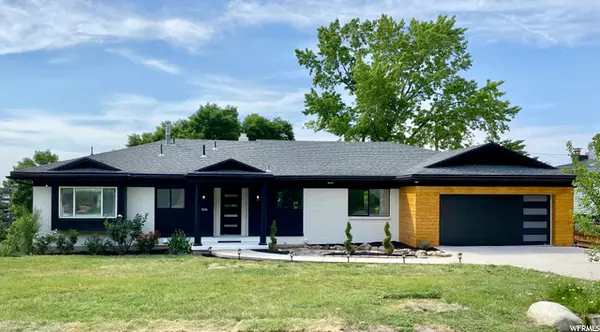$1,297,980
$1,299,000
0.1%For more information regarding the value of a property, please contact us for a free consultation.
5 Beds
3 Baths
3,538 SqFt
SOLD DATE : 08/31/2021
Key Details
Sold Price $1,297,980
Property Type Single Family Home
Sub Type Single Family Residence
Listing Status Sold
Purchase Type For Sale
Square Footage 3,538 sqft
Price per Sqft $366
Subdivision Olympus Cove
MLS Listing ID 1749512
Sold Date 08/31/21
Style Rambler/Ranch
Bedrooms 5
Full Baths 2
Three Quarter Bath 1
Construction Status Blt./Standing
HOA Y/N No
Abv Grd Liv Area 1,769
Year Built 1962
Annual Tax Amount $5,278
Lot Size 9,147 Sqft
Acres 0.21
Lot Dimensions 0.0x0.0x0.0
Property Description
If you've been waiting to find your DREAM HOME, well now you've found it!!! This insanely beautiful, custom designed, fully renovated, one of a kind stunner will blow you away. This property has so much to offer from the impeccable attention to detail to the perfect location to the stunning views. Step inside your custom kitchen with custom cabinets, upgraded quartz countertops, custom hood vent, immaculate fixtures, upgraded appliances, tons of space and beautiful views of the mountains. The family room boasts beautiful floors, gorgeous fireplace with designer tile, custom beams and a view of downtown Salt Lake City. Every bedroom has it's own unique features and accent walls, the master bedroom has a humongous walk-in closet and even larger master bathroom with a gigantic shower for two. The basement can be sectioned off for mother-in-law living or a basement apartment with it's own kitchen and laundry and separate entrance. This home has seen so many upgrades, upgraded electric, plumbing, lighting, windows, floors, carpet, fixtures, paint, even new sod and redesigned backyard landscaping. You don't want to miss this once in a lifetime DREAM HOME -- this is living perfected.
Location
State UT
County Salt Lake
Area Holladay; Millcreek
Zoning Single-Family
Rooms
Basement Daylight, Entrance, Full, Walk-Out Access
Primary Bedroom Level Floor: 1st
Master Bedroom Floor: 1st
Main Level Bedrooms 3
Interior
Interior Features Closet: Walk-In, Den/Office, Disposal, Kitchen: Second, Kitchen: Updated, Mother-in-Law Apt., Oven: Wall, Range/Oven: Free Stdng., Granite Countertops
Heating Forced Air
Cooling Central Air
Flooring Carpet, Laminate, Tile
Fireplaces Number 2
Fireplace true
Appliance Microwave, Range Hood
Laundry Electric Dryer Hookup
Exterior
Exterior Feature Deck; Covered, Double Pane Windows, Lighting, Patio: Covered, Sliding Glass Doors, Walkout
Garage Spaces 2.0
Utilities Available Natural Gas Connected, Electricity Connected, Sewer Connected, Sewer: Public, Water Connected
Waterfront No
View Y/N Yes
View Mountain(s), Valley
Roof Type Asphalt
Present Use Single Family
Topography Fenced: Full, Sprinkler: Auto-Full, View: Mountain, View: Valley
Accessibility Accessible Doors, Accessible Hallway(s)
Porch Covered
Total Parking Spaces 2
Private Pool false
Building
Lot Description Fenced: Full, Sprinkler: Auto-Full, View: Mountain, View: Valley
Faces East
Story 2
Sewer Sewer: Connected, Sewer: Public
Water Culinary
Structure Type Brick,Cement Siding,Other
New Construction No
Construction Status Blt./Standing
Schools
Elementary Schools Oakridge
Middle Schools Churchill
High Schools Skyline
School District Granite
Others
Senior Community No
Tax ID 22-02-428-010
Ownership Agent Owned
Acceptable Financing Cash, Conventional
Horse Property No
Listing Terms Cash, Conventional
Financing Conventional
Read Less Info
Want to know what your home might be worth? Contact us for a FREE valuation!

Our team is ready to help you sell your home for the highest possible price ASAP
Bought with cityhome COLLECTIVE








