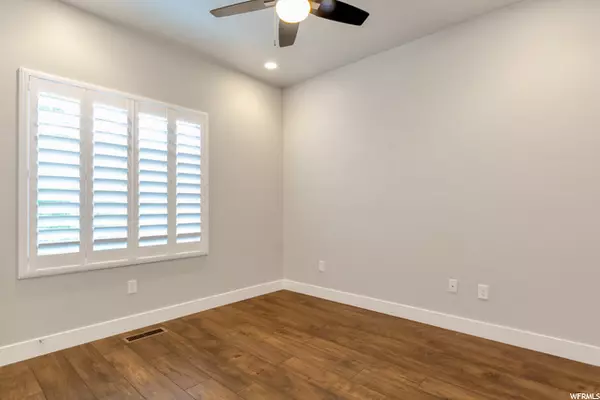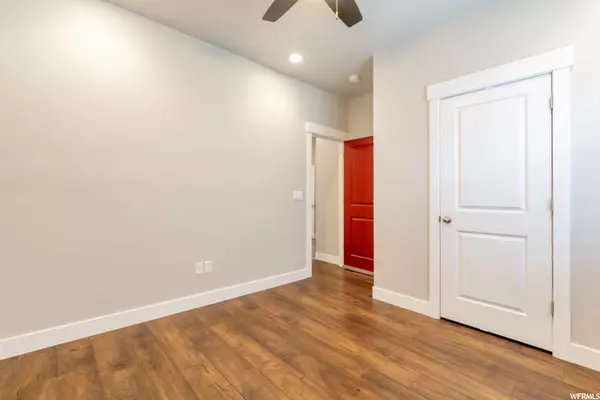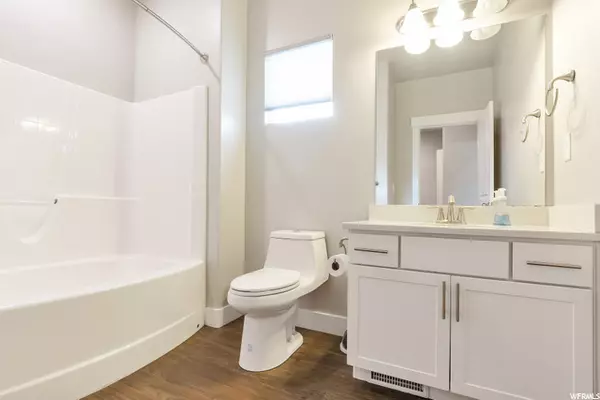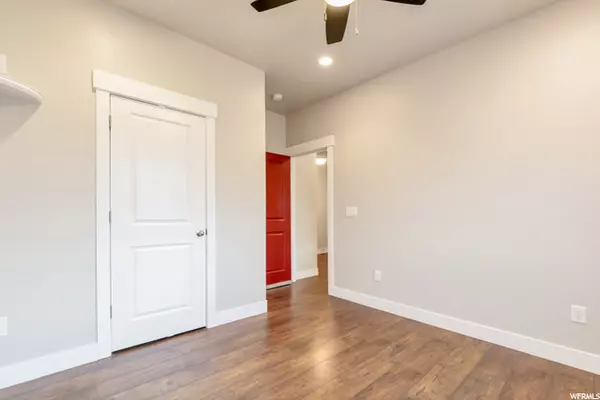$578,500
$569,000
1.7%For more information regarding the value of a property, please contact us for a free consultation.
6 Beds
3 Baths
3,186 SqFt
SOLD DATE : 08/24/2021
Key Details
Sold Price $578,500
Property Type Townhouse
Sub Type Townhouse
Listing Status Sold
Purchase Type For Sale
Square Footage 3,186 sqft
Price per Sqft $181
Subdivision Galena Park
MLS Listing ID 1756078
Sold Date 08/24/21
Style Rambler/Ranch
Bedrooms 6
Full Baths 3
Construction Status Blt./Standing
HOA Fees $179/mo
HOA Y/N Yes
Abv Grd Liv Area 1,593
Year Built 2015
Annual Tax Amount $1
Lot Size 435 Sqft
Acres 0.01
Lot Dimensions 0.0x0.0x0.0
Property Description
Looks can be deceiving - once inside you won't feel cramped with this one-of-a-kind rambler-style townhome that has it all located with convenient access to I-15. The home includes added interior doors that separate the front two bedrooms from the rest of the main floor - ideal for working from home or keeping the little ones sleeping. More features include, dark, rich, espresso color laminate hardwood floor throughout the main floor; do laundry in 1/2 the time with the dual washer and dryer hookups (gas and electric), stainless steel appliances, double oven gas range double oven, black quartz countertops, white shaker style cabinets, Hunter Douglas motorized window treatments including blackout shades, custom Plantation Shutters (complete blackout in the master bedroom and upstairs bedrooms); new carpet in the master bedroom, tray ceiling and tile floor in the master bath; master bath has possible makeup area with dedicated hairdryer outlets, additional pantry room in the basement, large family room; thousands of dollars in electrical upgrades such as extra can lighting throughout, 20 amp outlets, USB outlets, Cat 5 jack, Lutron Caseta Dimmers which can be controlled from your smartphone, Google Assistant or Alexa. Electronic locks integrate with the whole home connectivity and 1 Gig Fiber internet is included with the HOA. All internet equipment stays with Netgear PoE 1 Gig switch and top-of-the-line Ubiquiti WiFi 6 routers for whole-home connectivity and speed. Oversized garage with a dedicated outlet for freezer, MyQ garage remote opener with keypad and don't miss the overhead storage racks installed that triples the storage space. Move-in Ready - no repairs, no, updating needed! Unrepresented Buyers welcome. Owner/Broker.
Location
State UT
County Salt Lake
Area Sandy; Draper; Granite; Wht Cty
Zoning Single-Family
Rooms
Basement Full
Primary Bedroom Level Floor: 1st
Master Bedroom Floor: 1st
Main Level Bedrooms 3
Interior
Interior Features Alarm: Security, Bath: Master, Closet: Walk-In, Disposal, Range: Gas, Range/Oven: Free Stdng., Vaulted Ceilings
Heating Forced Air
Cooling Central Air
Flooring Carpet, Laminate, Tile
Equipment Alarm System, Window Coverings
Fireplace false
Window Features Blinds,Full,Plantation Shutters
Appliance Ceiling Fan, Dryer, Electric Air Cleaner, Microwave, Range Hood, Refrigerator, Washer
Exterior
Exterior Feature Double Pane Windows, Sliding Glass Doors
Garage Spaces 2.0
Utilities Available Natural Gas Connected, Electricity Connected, Sewer Connected, Sewer: Public, Water Connected
Amenities Available Other, Pet Rules, Picnic Area, Playground, Snow Removal, Trash, Water
View Y/N No
Roof Type Asphalt
Present Use Residential
Topography Sidewalks
Accessibility Accessible Hallway(s), Grip-Accessible Features, Single Level Living
Total Parking Spaces 6
Private Pool false
Building
Lot Description Sidewalks
Faces South
Story 2
Sewer Sewer: Connected, Sewer: Public
Water Culinary
Structure Type Asphalt,Stone
New Construction No
Construction Status Blt./Standing
Schools
Elementary Schools Crescent
Middle Schools Mount Jordan
High Schools Jordan
School District Canyons
Others
HOA Name Maxfield HOA
HOA Fee Include Trash,Water
Senior Community No
Tax ID 27-25-305-034
Ownership Agent Owned
Security Features Security System
Acceptable Financing Cash, Conventional, FHA, VA Loan
Horse Property No
Listing Terms Cash, Conventional, FHA, VA Loan
Financing Conventional
Read Less Info
Want to know what your home might be worth? Contact us for a FREE valuation!

Our team is ready to help you sell your home for the highest possible price ASAP
Bought with NextHome Navigator








