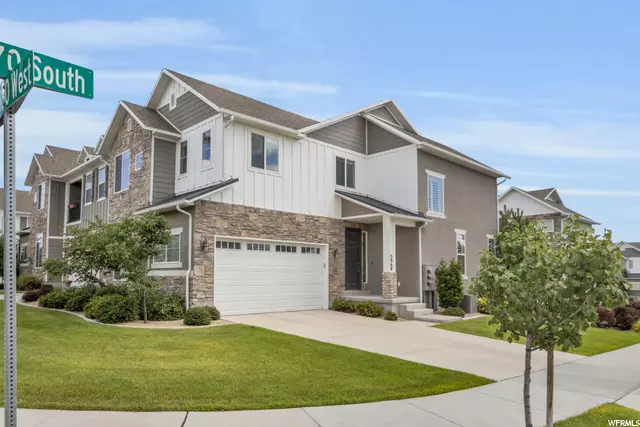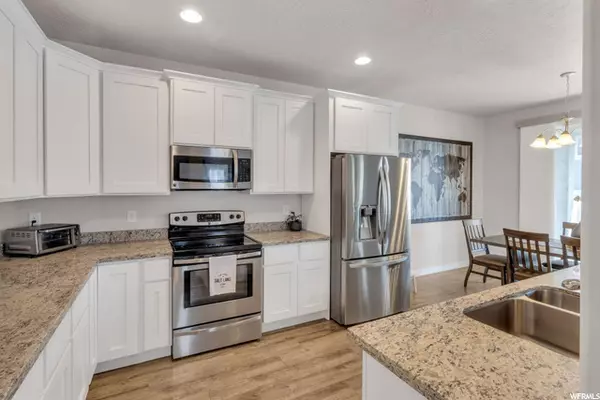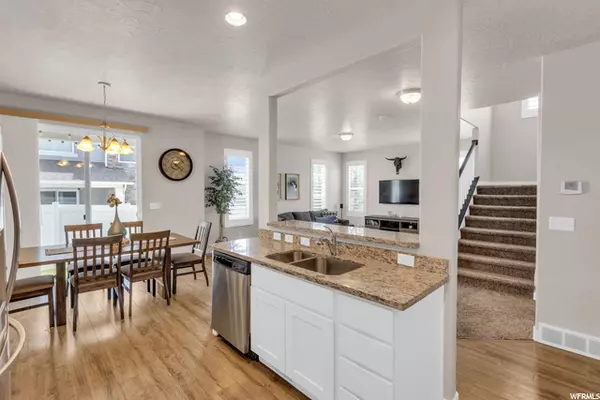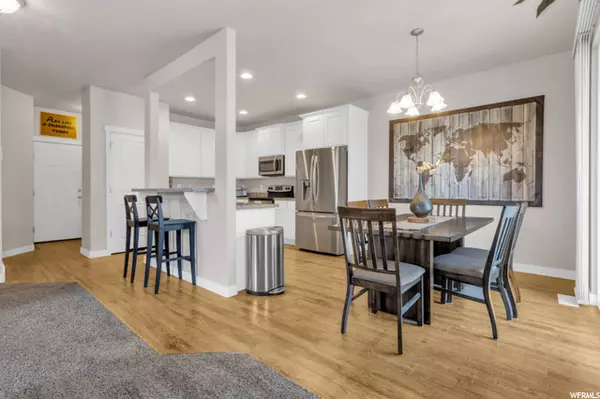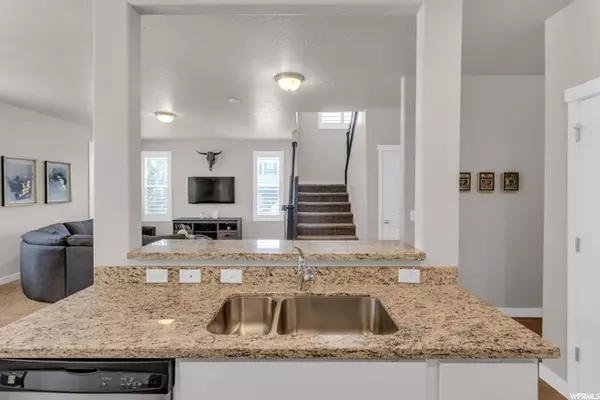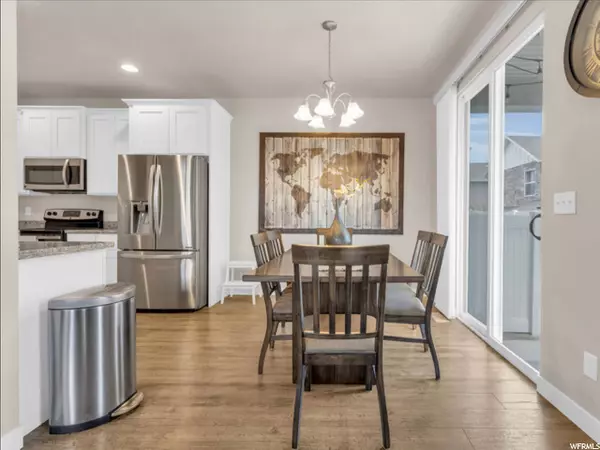$475,000
$450,000
5.6%For more information regarding the value of a property, please contact us for a free consultation.
4 Beds
3 Baths
2,662 SqFt
SOLD DATE : 08/26/2021
Key Details
Sold Price $475,000
Property Type Townhouse
Sub Type Townhouse
Listing Status Sold
Purchase Type For Sale
Square Footage 2,662 sqft
Price per Sqft $178
Subdivision Creekside
MLS Listing ID 1757066
Sold Date 08/26/21
Style Townhouse; Row-end
Bedrooms 4
Full Baths 2
Half Baths 1
Construction Status Blt./Standing
HOA Fees $105/mo
HOA Y/N Yes
Abv Grd Liv Area 1,908
Year Built 2015
Annual Tax Amount $1,913
Lot Size 1,306 Sqft
Acres 0.03
Lot Dimensions 0.0x0.0x0.0
Property Description
This town home is the steal of the neighborhood. It feels like a single family home. 5968 is the builder's original spec home loaded with custom upgrades including taller kitchen cabinets, solid granite counter tops, 4 bedrooms, 2 1/2 bath, and plumbed for a living room fireplace, etc. You'll love the open modern floor plan, 9 foot ceilings, spacious master suite, grand master bath, oversized walk in closet, custom built shutters, and beautiful wood flooring. This home is likely the only home in the neighborhood with a two car garage that *actually fits two cars. The private north-facing driveway makes winter snow removal a breeze. This end unit, also at the end of the road, gives you one of the biggest yards in the neighborhood. Some amenities include the semi-private backyard, covered patio space, full basement, hideaway TV cord wall wiring, and coded entry garage door. The neighborhood has it's own pavilion and playground area, and an outdoor basketball court. You're 2 minutes from the newly completed Mountain View Corridor now connected to SR-201, 5 minutes from Jordan Landing, within walking distance from nearby schools, and all the new construction a is bringing in new restaurants,
Location
State UT
County Salt Lake
Area Wj; Sj; Rvrton; Herriman; Bingh
Zoning Single-Family
Rooms
Basement Full
Primary Bedroom Level Floor: 2nd
Master Bedroom Floor: 2nd
Interior
Interior Features Bath: Master, Bath: Sep. Tub/Shower, Closet: Walk-In, Den/Office, Disposal, Great Room, Granite Countertops
Heating Forced Air, Gas: Central
Cooling Central Air
Flooring Carpet, Laminate
Equipment Window Coverings
Fireplace false
Window Features Blinds,Plantation Shutters
Appliance Microwave, Range Hood
Exterior
Exterior Feature Double Pane Windows, Patio: Covered, Sliding Glass Doors
Garage Spaces 2.0
Utilities Available Natural Gas Connected, Electricity Connected, Sewer Connected, Water Connected
Amenities Available Maintenance, Picnic Area, Playground
View Y/N No
Roof Type Asphalt
Present Use Residential
Topography Corner Lot, Sidewalks, Sprinkler: Auto-Full, Terrain, Flat
Porch Covered
Total Parking Spaces 2
Private Pool false
Building
Lot Description Corner Lot, Sidewalks, Sprinkler: Auto-Full
Faces South
Story 3
Sewer Sewer: Connected
Water Culinary
Structure Type Brick,Cement Siding
New Construction No
Construction Status Blt./Standing
Schools
Elementary Schools Fox Hollow
High Schools Copper Hills
School District Jordan
Others
HOA Fee Include Maintenance Grounds
Senior Community No
Tax ID 20-35-252-003
Acceptable Financing Cash, Conventional, FHA, VA Loan
Horse Property No
Listing Terms Cash, Conventional, FHA, VA Loan
Financing Conventional
Read Less Info
Want to know what your home might be worth? Contact us for a FREE valuation!

Our team is ready to help you sell your home for the highest possible price ASAP
Bought with IMPOWER Real Estate



