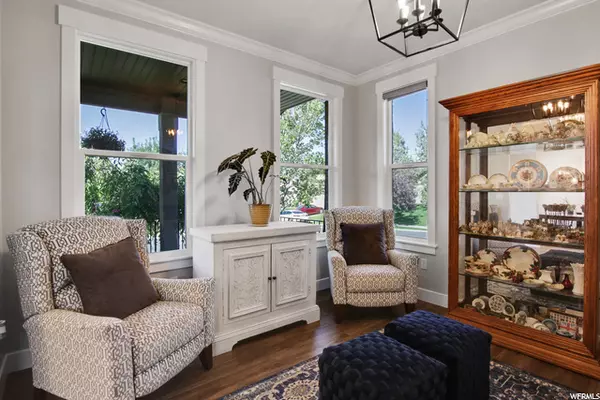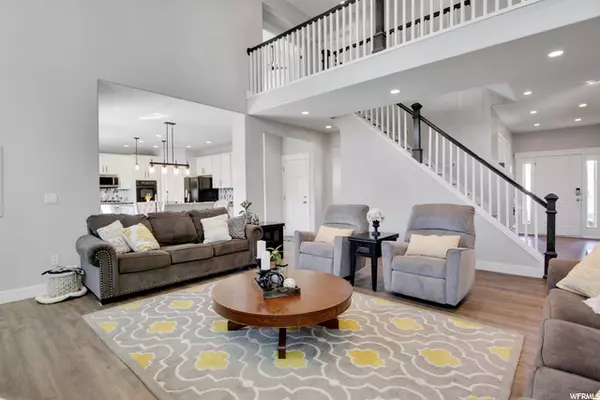$682,000
$700,000
2.6%For more information regarding the value of a property, please contact us for a free consultation.
7 Beds
4 Baths
4,459 SqFt
SOLD DATE : 09/07/2021
Key Details
Sold Price $682,000
Property Type Single Family Home
Sub Type Single Family Residence
Listing Status Sold
Purchase Type For Sale
Square Footage 4,459 sqft
Price per Sqft $152
Subdivision Highlands
MLS Listing ID 1753560
Sold Date 09/07/21
Style Stories: 2
Bedrooms 7
Full Baths 2
Half Baths 1
Three Quarter Bath 1
Construction Status Blt./Standing
HOA Fees $35/mo
HOA Y/N Yes
Abv Grd Liv Area 2,823
Year Built 2005
Annual Tax Amount $2,440
Lot Size 7,405 Sqft
Acres 0.17
Lot Dimensions 0.0x0.0x0.0
Property Description
OPEN HOUSE Saturday Aug 7th 11 am - 2 pm. NEW PRICE!! COME AND SEE WHERE LUXURY LIVING IS AT ITS FINEST. THIS HOME HAS IT ALL!! Don't miss out on this one of a kind beauty that has a private neighborhood pool, hot tub, park, playground is 5 minutes from Eagle Mtn Golf Course, Walmart and Costco . Exceptional upgrades & updates throughout, which include 3 tone designer paint, waterproof CoreTec flooring on main and all of upstairs, new window treatments, new door casings, new floor boards and new window trim. Home features formal dining and formal living with 9' ceilings. Large open family room features 19' ceilings with large open windows. massive updated gourmet kitchen with granite counter tops and waste high island bar that connects to the open concept family room area. This area is perfect for entertaining. Kitchen features a new gas cooktop, double ovens, a Bosch dishwasher (super quiet), a new microwave and a reverse osmosis water system. TONS of cabinets for storage in kitchen and a pantry that features custom organizer shelving. Custom electrical throughout. Relax and enjoy the LUXURIOUS OVERSIZED MASTER SUITE AND SUMPTUOUS MASTER BATH. The master suite has plenty of windows for lighting and 3 windows feature automatic motorized windows shades with tinted windows to reduce heat gain & destructive UV light. The master bath features a large oversized walk-in shower, along with a custom freestanding modern jetted soaking tub w/lighting system that changes the color of the water, 36' high double sink cabinet and a massive walk-in closet that features a custom shelving system. Home includes 3 furnaces for ultimate climate control, comfort & efficiency. 2 A/C high efficiency units main & upstairs. 3 of the 4 bedrooms upstairs have walk-in closets. Cat5 network wiring throughout. Downstairs is 100% finished with a beautiful 3/4 tiled bath with double sinks. All baths have granite countertops. Basement features a large open family theater/gaming room that is wired for surround sound. Check out the super awesome 2,500# Knox custom safe/vault door that leads you into a 200 Sq ft cold storage/ that could store your precious stuff. Also basement is roughed in for a galley kitchen that is wired, plumbed and vented for a stackable washer, dryer, sink, garbage disposal, refrig. and 220V for a stove. Garage door is 1 yr old with a high lift insulated garage door with extra high ceiling for garage storage. Water heater is 1 year old. Ther is room to add RV parking also. Go out back and enjoy the beautiful private backyard that is suited for parties and family BBQ's and features a cement half sport court. The 16x20 colored stamped concrete patio is stubbed for natural gas for your BBQ and features footings & supports that are already installed for you to install a pergola. Last but not least Enjoy the PERMANENT HOLIDAY LIGHTING SYSTEM that provides millions of color combinations and numerous patterns. Use pre-programmed combinations or create your own, that is operated from a cell phone app. Never install Christmas lights again!!!! See I t old you this beauty has it ALL!!!
Location
State UT
County Utah
Area Am Fork; Hlnd; Lehi; Saratog.
Zoning Single-Family
Rooms
Basement Full
Primary Bedroom Level Floor: 2nd
Master Bedroom Floor: 2nd
Main Level Bedrooms 1
Interior
Interior Features Bath: Master, Bath: Sep. Tub/Shower, Closet: Walk-In, Den/Office, Disposal, Gas Log, Great Room, Jetted Tub, Kitchen: Updated, Oven: Double, Range: Countertop, Range: Gas, Vaulted Ceilings, Granite Countertops, Theater Room
Heating Forced Air, Gas: Central
Cooling Central Air
Flooring Carpet, Hardwood, Tile
Fireplaces Number 1
Equipment Window Coverings
Fireplace true
Window Features See Remarks,Blinds,Full
Appliance Ceiling Fan, Microwave, Satellite Dish, Water Softener Owned
Laundry Electric Dryer Hookup, Gas Dryer Hookup
Exterior
Exterior Feature Double Pane Windows, Entry (Foyer), Lighting, Porch: Open, Sliding Glass Doors, Patio: Open
Garage Spaces 2.0
Pool Gunite, Fenced, Heated, In Ground, With Spa, Electronic Cover
Utilities Available Natural Gas Connected, Electricity Connected, Sewer Connected, Water Connected
Amenities Available Biking Trails, Hiking Trails, Picnic Area, Playground, Pool, Spa/Hot Tub
Waterfront No
View Y/N Yes
View Lake, Mountain(s)
Roof Type Asphalt
Present Use Single Family
Topography Corner Lot, Fenced: Full, Road: Paved, Sidewalks, Sprinkler: Auto-Full, Terrain, Flat, View: Lake, View: Mountain, Drip Irrigation: Auto-Full
Accessibility Accessible Hallway(s)
Porch Porch: Open, Patio: Open
Total Parking Spaces 2
Private Pool true
Building
Lot Description Corner Lot, Fenced: Full, Road: Paved, Sidewalks, Sprinkler: Auto-Full, View: Lake, View: Mountain, Drip Irrigation: Auto-Full
Faces South
Story 3
Sewer Sewer: Connected
Water Culinary
Structure Type Brick,Stucco
New Construction No
Construction Status Blt./Standing
Schools
Elementary Schools Black Ridge
Middle Schools Frontier
High Schools Cedar Valley High School
School District Alpine
Others
HOA Name Treo properties
Senior Community No
Tax ID 34-376-0058
Acceptable Financing Cash, Conventional
Horse Property No
Listing Terms Cash, Conventional
Financing VA
Read Less Info
Want to know what your home might be worth? Contact us for a FREE valuation!

Our team is ready to help you sell your home for the highest possible price ASAP
Bought with KW South Valley Keller Williams








