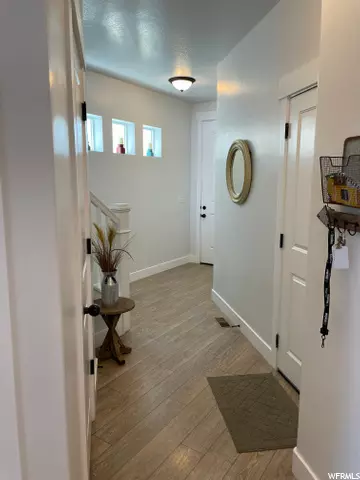$455,000
$450,000
1.1%For more information regarding the value of a property, please contact us for a free consultation.
3 Beds
3 Baths
2,396 SqFt
SOLD DATE : 09/01/2021
Key Details
Sold Price $455,000
Property Type Townhouse
Sub Type Townhouse
Listing Status Sold
Purchase Type For Sale
Square Footage 2,396 sqft
Price per Sqft $189
Subdivision Shadow Run
MLS Listing ID 1756817
Sold Date 09/01/21
Style Townhouse; Row-end
Bedrooms 3
Full Baths 2
Half Baths 1
Construction Status Blt./Standing
HOA Fees $111/mo
HOA Y/N Yes
Abv Grd Liv Area 1,629
Year Built 2017
Annual Tax Amount $1
Lot Size 1,306 Sqft
Acres 0.03
Lot Dimensions 0.0x0.0x0.0
Property Description
Why wait endless months to build when you can have it all NOW! *Beautiful upgrades all over that replicate much of the model home like composite wood flooring on main level * upgraded painted cabinets in a gorgeous light grey shade * light fixtures * trendy fans * neutral carpeting * classy stylish quartz counter tops * modern doors, hardware and knobs * 95% efficiency furnace * 2-tone paint * Ecobee thermostat that pairs with Alexa. This coveted end-unit boasts a walkout basement and fenced patio and only a few doors down from the pool and clubhouse. Also a bonus, the Mountain Ridge High School is just around the corner, as well as the highly sought after Providence Hall Charter Schools * Just 5 minutes away from some of the best shopping in the city at Mountain View Village, a new Costco coming soon and the convenience of Mountain View Corridor a few streets away * Put this home at at the top of your list, it won't disappoint!
Location
State UT
County Salt Lake
Area Wj; Sj; Rvrton; Herriman; Bingh
Zoning Single-Family
Rooms
Basement Full, Walk-Out Access
Primary Bedroom Level Floor: 2nd
Master Bedroom Floor: 2nd
Interior
Interior Features Bath: Master, Closet: Walk-In, Disposal, Great Room, Range/Oven: Free Stdng.
Heating Gas: Central
Cooling Central Air
Flooring Carpet, Laminate, Tile
Fireplace false
Appliance Microwave
Laundry Electric Dryer Hookup
Exterior
Exterior Feature Basement Entrance, Double Pane Windows, Walkout, Patio: Open
Garage Spaces 2.0
Pool In Ground
Community Features Clubhouse
Utilities Available Natural Gas Connected, Electricity Connected, Sewer Connected, Water Connected
Amenities Available Clubhouse, Fitness Center, Pets Permitted, Playground, Pool, Snow Removal
View Y/N No
Roof Type Asphalt
Present Use Residential
Topography Curb & Gutter, Fenced: Part, Road: Paved, Sidewalks, Sprinkler: Auto-Full
Porch Patio: Open
Total Parking Spaces 4
Private Pool true
Building
Lot Description Curb & Gutter, Fenced: Part, Road: Paved, Sidewalks, Sprinkler: Auto-Full
Faces West
Story 3
Sewer Sewer: Connected
Water Culinary
Structure Type Stone,Stucco
New Construction No
Construction Status Blt./Standing
Schools
Elementary Schools Bastian
Middle Schools South Hills
High Schools Riverton
School District Jordan
Others
HOA Name Delaney Moss
Senior Community No
Tax ID 33-07-251-112
Acceptable Financing Cash, Conventional, FHA, VA Loan
Horse Property No
Listing Terms Cash, Conventional, FHA, VA Loan
Financing Conventional
Read Less Info
Want to know what your home might be worth? Contact us for a FREE valuation!

Our team is ready to help you sell your home for the highest possible price ASAP
Bought with Realtypath LLC (Executives)








