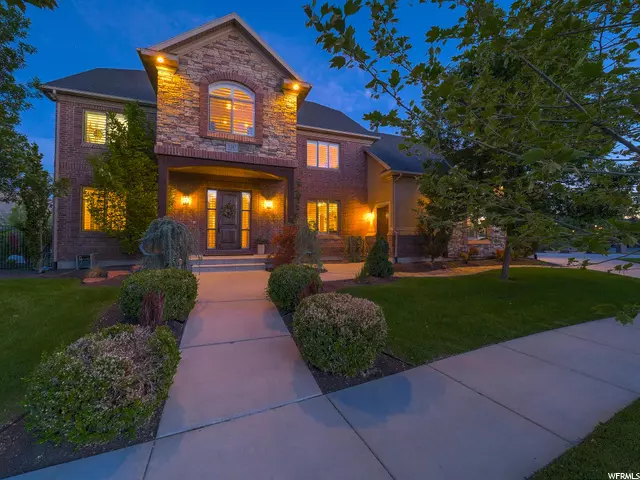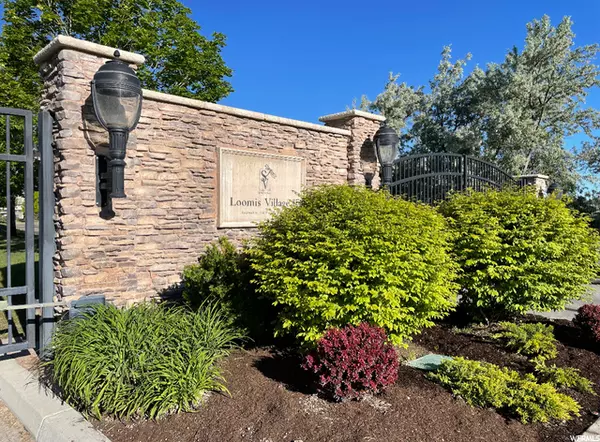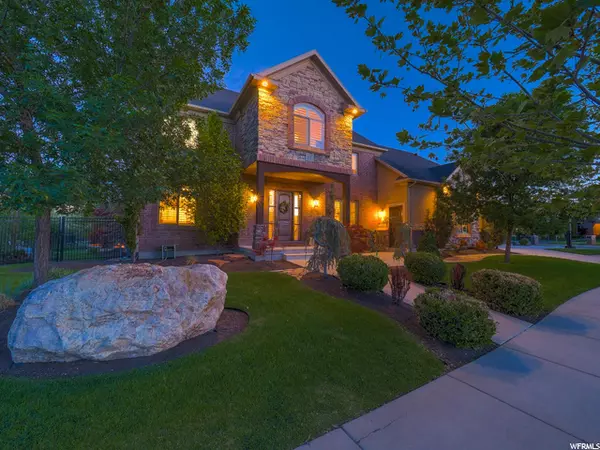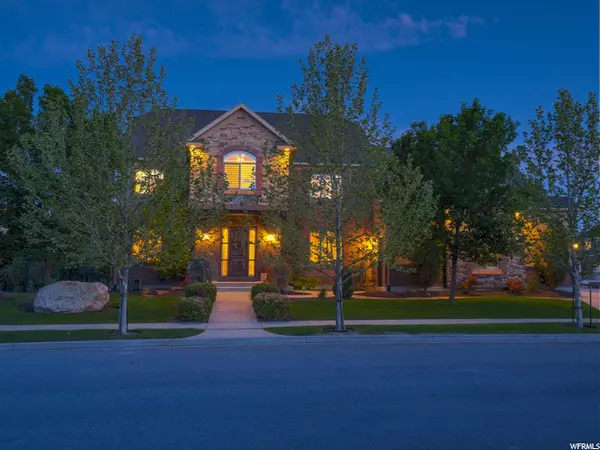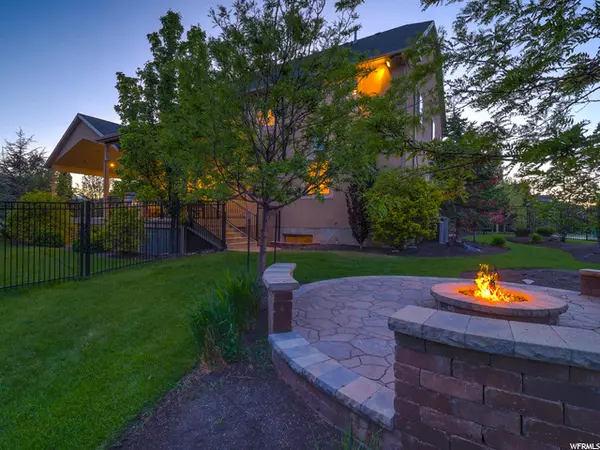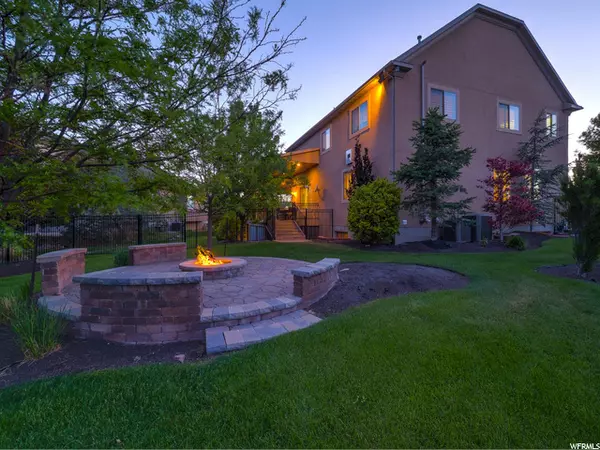$1,194,600
$1,175,000
1.7%For more information regarding the value of a property, please contact us for a free consultation.
6 Beds
5 Baths
6,165 SqFt
SOLD DATE : 07/26/2021
Key Details
Sold Price $1,194,600
Property Type Single Family Home
Sub Type Single Family Residence
Listing Status Sold
Purchase Type For Sale
Square Footage 6,165 sqft
Price per Sqft $193
Subdivision Loomis Village Phase
MLS Listing ID 1747349
Sold Date 07/26/21
Style Stories: 2
Bedrooms 6
Full Baths 3
Half Baths 1
Three Quarter Bath 1
Construction Status Blt./Standing
HOA Fees $100/ann
HOA Y/N Yes
Abv Grd Liv Area 4,318
Year Built 2006
Annual Tax Amount $4,665
Lot Size 0.480 Acres
Acres 0.48
Lot Dimensions 0.0x0.0x0.0
Property Description
Beautiful custom home ideally situated on a cul-de-sac in Springview Farms Loomis Village, one of the few gated communities in Bluffdale. The neighborhood is surrounded by gorgeous, park-like grounds and the Jordan River Parkway, with easy and direct access to biking/walking trails. Major remodel completed in 2020. On the main floor, the home boasts a bright, spacious and open floor plan, complemented by beautifully stained hardwood floors. The kitchen is a true entertainer's space, with stainless steel appliances that include double ovens and a 5 gas burner stove. It features a large double sink, a prep sink, and a spacious counter with seating for 8. Granite countertops, new Kitchen-Aid dishwasher, and new hardware throughout. Additional features include custom backsplash, a new, large pantry and desk area with cabinets, and new updated lighting fixtures. The kitchen and dining area flow into the large family room with a custom gas fireplace. Upstairs, the master suite welcomes with tons of natural light and a stunning remodeled master bath. It includes granite counters, custom cabinetry, new bathtub, separate custom marble-tiled shower with double shower heads and a third rainfall shower head, and dual mirrored medicine cabinets. Master includes a massive walk-in closet with built-in shelves. The spacious second bedroom is large enough fora master. It features three closets and its own bathroom with double sinks, walk-in shower, and separate bathtub. At the end of the newly completed hallway is another large bedroom/bonus room with a walkout balcony and its own separate entrance. The home also boasts a walkout basement with a mud room (that has laundry hookups), large family room, wet bar, three additional bedrooms and two full baths.Additional features include: plantation shutters throughout, high ceilings, a water softener system, and humidifier system. Outside, there is a huge covered deck that allows for barbecues, dining, and lounging. Down the stairs is a beautifully landscaped backyard with a large fire pit area with seating. Finally, on the driveway is a brand-new 72" regulation size basketball standard with lots of room for a game. Buyers to verify all information. Agent is related to the owner.
Location
State UT
County Salt Lake
Area Wj; Sj; Rvrton; Herriman; Bingh
Zoning Single-Family
Rooms
Basement Daylight, Entrance, Walk-Out Access
Primary Bedroom Level Floor: 2nd
Master Bedroom Floor: 2nd
Interior
Interior Features Bar: Wet, Bath: Master, Bath: Sep. Tub/Shower, Closet: Walk-In, Den/Office, Disposal, Gas Log, Intercom, Kitchen: Updated, Oven: Double
Heating Forced Air, Gas: Central
Cooling Central Air
Flooring Carpet, Hardwood, Tile
Fireplaces Number 2
Equipment Window Coverings
Fireplace true
Appliance Ceiling Fan, Range Hood, Satellite Dish, Water Softener Owned
Laundry Gas Dryer Hookup
Exterior
Exterior Feature Balcony, Double Pane Windows, Lighting, Patio: Covered
Garage Spaces 3.0
Utilities Available Natural Gas Connected, Electricity Connected, Sewer Connected, Sewer: Public, Water Connected
Amenities Available Biking Trails, Gated, Hiking Trails, Playground, Snow Removal
View Y/N Yes
View Mountain(s)
Roof Type Asphalt
Present Use Single Family
Topography Fenced: Part, Road: Paved, Sprinkler: Auto-Full, Terrain, Flat, View: Mountain, Drip Irrigation: Auto-Full
Porch Covered
Total Parking Spaces 3
Private Pool false
Building
Lot Description Fenced: Part, Road: Paved, Sprinkler: Auto-Full, View: Mountain, Drip Irrigation: Auto-Full
Faces Northwest
Story 3
Sewer Sewer: Connected, Sewer: Public
Water Culinary
Structure Type Brick,Stone,Stucco
New Construction No
Construction Status Blt./Standing
Schools
Elementary Schools Bluffdale
Middle Schools South Hills
High Schools Riverton
School District Jordan
Others
Senior Community No
Tax ID 33-11-151-030
Acceptable Financing Cash, Conventional, FHA, VA Loan
Horse Property No
Listing Terms Cash, Conventional, FHA, VA Loan
Financing Conventional
Read Less Info
Want to know what your home might be worth? Contact us for a FREE valuation!

Our team is ready to help you sell your home for the highest possible price ASAP
Bought with Mansell Real Estate Inc



