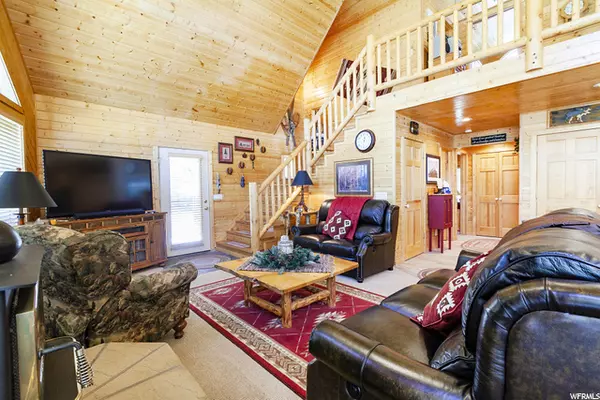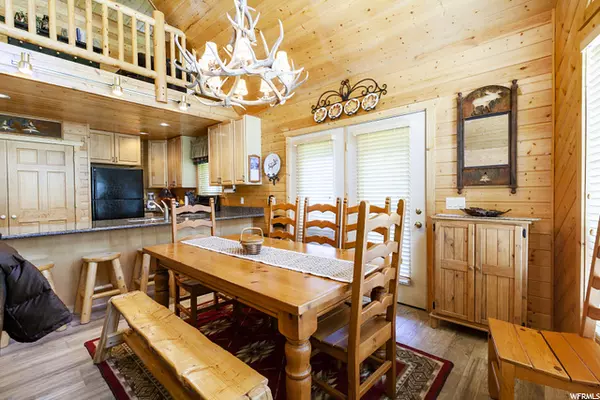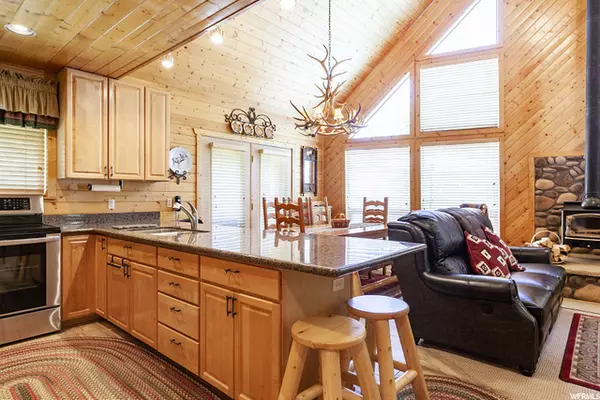$799,900
$799,900
For more information regarding the value of a property, please contact us for a free consultation.
3 Beds
3 Baths
2,582 SqFt
SOLD DATE : 09/07/2021
Key Details
Sold Price $799,900
Property Type Single Family Home
Sub Type Single Family Residence
Listing Status Sold
Purchase Type For Sale
Square Footage 2,582 sqft
Price per Sqft $309
Subdivision Pine Mountains No 6
MLS Listing ID 1759876
Sold Date 09/07/21
Style Cabin
Bedrooms 3
Full Baths 1
Half Baths 1
Three Quarter Bath 1
Construction Status Blt./Standing
HOA Fees $37/ann
HOA Y/N Yes
Abv Grd Liv Area 1,689
Year Built 1997
Annual Tax Amount $2,972
Lot Size 0.730 Acres
Acres 0.73
Lot Dimensions 0.0x0.0x0.0
Property Description
NO MORE SHOWINGS...MULTIPLE OFFERS RECEIVED. One owner turn key cabin in Pine Mountains. What a great opportunity to create long lasting memories. Very well kept and maintained, this cabin is sure to impress. The owners have taken meticulous care. Huge master suite upstairs with private deck and updated master bathroom, newer flooring, granite counter tops, 3 true bedrooms, one loft, downstairs bunk bed area, family room and another bedroom without a closet or window. Attached one car garage, Detached 14 X14 shed/garage for your toys. Tons of deck space, gravel driveways, year around access (winter months the gates are locked and you can either walk-in or use snow machines) Tennis courts, miles of road to explore, open fields. All furnishings included in the sale. Ask agent about ATV package. Moose, deer, squirrels, Aspen and Pine trees. Great opportunity to walk into a fully furnished and functioning cabin. 30 minutes from Park City and less than 1 hour from the Salt Lake International airport. Ask agent about storage garages. Subject to 1031 exchange by seller. Listing Agent is related to seller
Location
State UT
County Summit
Area Peoa
Zoning Single-Family
Direction Address is 788 Blue Spruce Dr, Oakley, UT 84055
Rooms
Basement Partial
Primary Bedroom Level Floor: 2nd
Master Bedroom Floor: 2nd
Main Level Bedrooms 2
Interior
Interior Features Bath: Master, Bath: Sep. Tub/Shower, Closet: Walk-In, Disposal, Great Room, Kitchen: Updated, Range/Oven: Free Stdng., Vaulted Ceilings, Granite Countertops
Heating Forced Air, Propane, Wood
Flooring Carpet, Tile, Slate, Travertine
Fireplaces Number 1
Equipment Storage Shed(s), Window Coverings, Wood Stove
Fireplace true
Window Features Blinds
Appliance Ceiling Fan, Dryer, Gas Grill/BBQ, Microwave, Refrigerator, Satellite Dish, Washer
Laundry Electric Dryer Hookup
Exterior
Exterior Feature Deck; Covered, Double Pane Windows, Out Buildings, Porch: Open, Sliding Glass Doors, Storm Doors, Walkout
Garage Spaces 1.0
Utilities Available Electricity Connected, Sewer: Septic Tank, Water Connected
Amenities Available Gated, Tennis Court(s)
View Y/N Yes
View Mountain(s)
Roof Type Aluminum,Metal
Present Use Single Family
Topography View: Mountain, Wooded
Porch Porch: Open
Total Parking Spaces 1
Private Pool false
Building
Lot Description View: Mountain, Wooded
Story 3
Sewer Septic Tank
Water Culinary
Structure Type Log,Stone
New Construction No
Construction Status Blt./Standing
Schools
Elementary Schools South Summit
Middle Schools South Summit
High Schools South Summit
School District South Summit
Others
HOA Name Brad Peacock
Senior Community No
Tax ID PM-6-C-788
Acceptable Financing Cash, Conventional
Horse Property No
Listing Terms Cash, Conventional
Financing Conventional
Read Less Info
Want to know what your home might be worth? Contact us for a FREE valuation!

Our team is ready to help you sell your home for the highest possible price ASAP
Bought with NON-MLS







