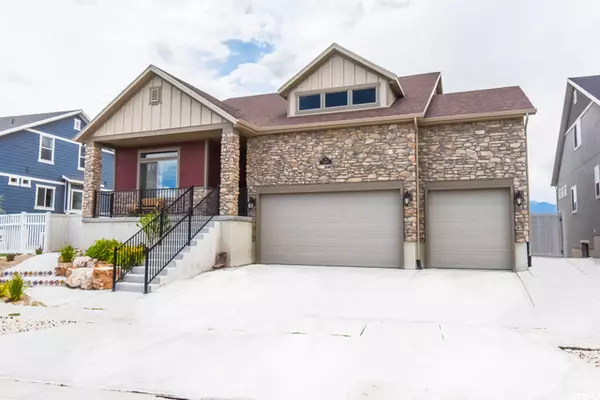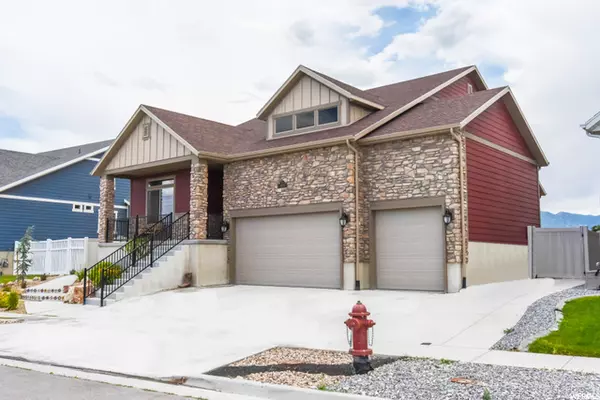$763,500
$775,000
1.5%For more information regarding the value of a property, please contact us for a free consultation.
4 Beds
4 Baths
4,544 SqFt
SOLD DATE : 09/09/2021
Key Details
Sold Price $763,500
Property Type Single Family Home
Sub Type Single Family Residence
Listing Status Sold
Purchase Type For Sale
Square Footage 4,544 sqft
Price per Sqft $168
Subdivision Northport Village Su
MLS Listing ID 1753234
Sold Date 09/09/21
Style Rambler/Ranch
Bedrooms 4
Full Baths 3
Three Quarter Bath 1
Construction Status Blt./Standing
HOA Y/N No
Abv Grd Liv Area 2,555
Year Built 2016
Annual Tax Amount $4,217
Lot Size 0.260 Acres
Acres 0.26
Lot Dimensions 0.0x0.0x0.0
Property Description
Stunning Lakefront Mountain view home now available! This luxury feel Rambler has all of the features and amenities that you could dream of. As you walk in fall in love with the open floor plan with a Grato kitchen. The kitchen has a lovely grandeur feel as it showcases soft close and pull-out cabinets, a large kitchen island, custom shelving, canned lighting, tall cabinets, granite countertops, and a gas range. Fall in love with the black farmhouse sink, and LVP wood flooring. The family room is large and is perfect for hosting family and friends near the gas fireplace, open semi-formal dining room space, 10-foot ceilings, and newly installed custom plantation shutters. The master bedroom is elegant as it offers stunning lake and mountain views. The master also features a custom feeling nook, perfect for reading and relaxing. The master bathroom has his and her sinks, Euro glass in the spa shower, a large walk-in closet, and beautiful tile flooring. The upstairs loft is a smart space as it is perfect for a kid's play area, game room or an executive office. The loft also features a large bedroom with captivating views, a walk-in closet, and a full bathroom. The large basement is daylight and gives you tons of lighting and walks out to the backyard. The basement also offers a 220 electrical outlet and 9-foot ceilings. The backyard is a masterpiece as you have a huge fenced yard with apple trees, a custom fountain, a full auto sprinkling system, and a relaxing open patio (gas connection on the patio) overlooking the lake and mountains. The lake is amazing as you can swim, fish and canoe all from the convenience of your backyard. The location is great as it's only 30 minutes from downtown Salt Lake City, 50 minutes to Park City, and a few minutes away from the Stansbury golf course. Each level of the home offers its own personal thermostat. Additionally this home is wired for sound. This home has it all! Don't wait, schedule your private showing today. Buyer to verify all information. Square footage figures are provided as a courtesy estimate only. Buyer is advised to obtain an independent measurement.
Location
State UT
County Tooele
Area Grantsville; Tooele; Erda; Stanp
Zoning Single-Family
Rooms
Basement Daylight, Entrance, Full, Walk-Out Access
Primary Bedroom Level Floor: 1st
Master Bedroom Floor: 1st
Main Level Bedrooms 2
Interior
Interior Features Bar: Dry, Closet: Walk-In, Den/Office, Disposal, Kitchen: Updated, Range: Gas, Range/Oven: Free Stdng., Granite Countertops
Cooling Central Air
Flooring Carpet, Hardwood, Tile
Fireplaces Number 1
Fireplace true
Window Features Blinds,Plantation Shutters,Shades
Appliance Refrigerator
Exterior
Exterior Feature Basement Entrance, Bay Box Windows, Deck; Covered, Double Pane Windows, Patio: Covered, Porch: Screened, Secured Parking, Walkout, Patio: Open
Garage Spaces 3.0
Utilities Available Natural Gas Connected, Electricity Connected, Sewer Connected, Water Available, Water Connected
View Y/N Yes
View Lake, Mountain(s)
Roof Type Asphalt
Present Use Single Family
Topography Curb & Gutter, Fenced: Full, Road: Paved, Secluded Yard, Sprinkler: Auto-Full, Terrain, Flat, View: Lake, View: Mountain, Private, View: Water
Accessibility Accessible Hallway(s), Grip-Accessible Features, Single Level Living, Customized Wheelchair Accessible
Porch Covered, Screened, Patio: Open
Total Parking Spaces 10
Private Pool false
Building
Lot Description Curb & Gutter, Fenced: Full, Road: Paved, Secluded, Sprinkler: Auto-Full, View: Lake, View: Mountain, Private, View: Water
Story 3
Sewer Sewer: Connected
Water Culinary
Structure Type Brick,Clapboard/Masonite,Stucco
New Construction No
Construction Status Blt./Standing
Schools
Elementary Schools Old Mill
Middle Schools Clarke N Johnsen
High Schools Stansbury
School District Tooele
Others
Senior Community No
Tax ID 19-043-0-0304
Acceptable Financing Cash, Conventional, FHA, VA Loan
Horse Property No
Listing Terms Cash, Conventional, FHA, VA Loan
Financing Conventional
Read Less Info
Want to know what your home might be worth? Contact us for a FREE valuation!

Our team is ready to help you sell your home for the highest possible price ASAP
Bought with Century 21 Everest (Orem)








