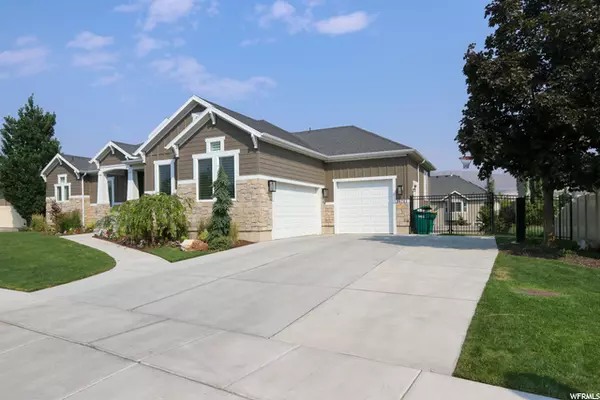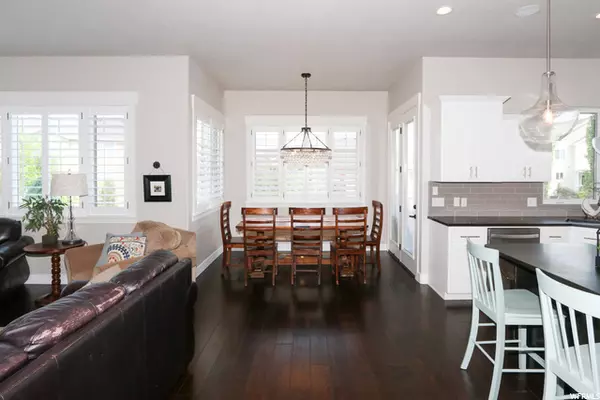$905,000
$829,000
9.2%For more information regarding the value of a property, please contact us for a free consultation.
6 Beds
4 Baths
3,987 SqFt
SOLD DATE : 09/02/2021
Key Details
Sold Price $905,000
Property Type Single Family Home
Sub Type Single Family Residence
Listing Status Sold
Purchase Type For Sale
Square Footage 3,987 sqft
Price per Sqft $226
Subdivision Tate
MLS Listing ID 1755957
Sold Date 09/02/21
Style Rambler/Ranch
Bedrooms 6
Full Baths 2
Half Baths 1
Three Quarter Bath 1
Construction Status Blt./Standing
HOA Fees $37/ann
HOA Y/N Yes
Abv Grd Liv Area 1,927
Year Built 2013
Annual Tax Amount $3,582
Lot Size 0.300 Acres
Acres 0.3
Lot Dimensions 0.0x0.0x0.0
Property Description
"Like new", custom rambler in an ideal location. Situated on a large, beautifully landscaped lot on a peaceful, low traffic street. Built in 2013, yet looks and feels like a new home. No corners cut on this house, built with long lasting, durable hardie board and natural stone from Utah's own Browns Canyon. 10 ft main level ceilings, an abundance of windows providing natural light, and a warm and inviting main living/kitchen/dining area. Custom built in cabinetry, wainscot walls, custom shiplap, beautiful natural stone countertops and surfaces in the kitchen and bathrooms, stainless steel appliances, plantation shutters, master with walk in closet and separate tub and shower. Covered deck adjacent to the kitchen perfect for indoor/outdoor entertainment. Large downstairs family room with kitchenette with oversize windows providing warm natural light. Walkout from the family room to the expansive, fully fenced back yard. Home automation and more. Great access to the Jordan River Parkway trail systems. This home will not disappoint. Buyer to verify any and provided information.
Location
State UT
County Salt Lake
Area Wj; Sj; Rvrton; Herriman; Bingh
Zoning Single-Family
Rooms
Basement Walk-Out Access
Primary Bedroom Level Floor: 1st
Master Bedroom Floor: 1st
Main Level Bedrooms 3
Interior
Interior Features Bath: Master, Bath: Sep. Tub/Shower, Closet: Walk-In, Den/Office, Disposal, Granite Countertops
Cooling Central Air
Flooring Carpet, Hardwood, Travertine
Equipment Window Coverings
Fireplace false
Window Features Plantation Shutters
Appliance Refrigerator
Laundry Electric Dryer Hookup
Exterior
Exterior Feature Basement Entrance, Deck; Covered, Double Pane Windows, Porch: Open, Walkout
Garage Spaces 3.0
Utilities Available Gas: Not Connected, Electricity Connected, Sewer Connected, Water Connected
Amenities Available Picnic Area
View Y/N Yes
View Mountain(s)
Roof Type Asphalt
Present Use Single Family
Topography Fenced: Full, Sidewalks, Sprinkler: Auto-Full, View: Mountain
Accessibility Single Level Living
Porch Porch: Open
Total Parking Spaces 10
Private Pool false
Building
Lot Description Fenced: Full, Sidewalks, Sprinkler: Auto-Full, View: Mountain
Story 2
Sewer Sewer: Connected
Water Culinary
Structure Type Stone,Cement Siding
New Construction No
Construction Status Blt./Standing
Schools
Elementary Schools Bluffdale
Middle Schools Hidden Valley
High Schools Riverton
School District Jordan
Others
HOA Name Kendra Wilde
Senior Community No
Tax ID 33-10-229-002
Acceptable Financing Cash, Conventional
Horse Property No
Listing Terms Cash, Conventional
Financing Cash
Read Less Info
Want to know what your home might be worth? Contact us for a FREE valuation!

Our team is ready to help you sell your home for the highest possible price ASAP
Bought with KW South Valley Keller Williams








