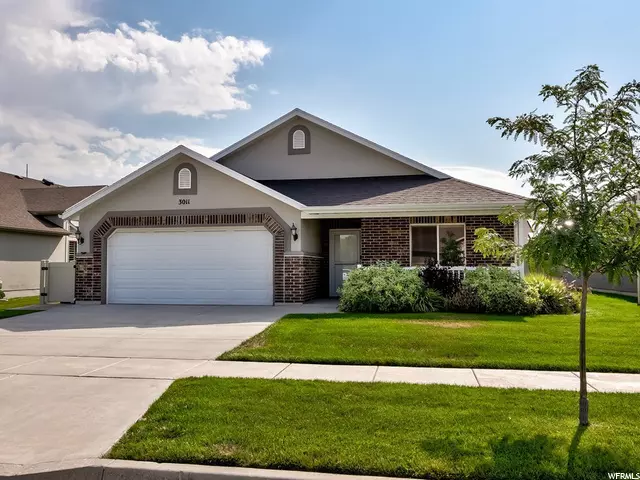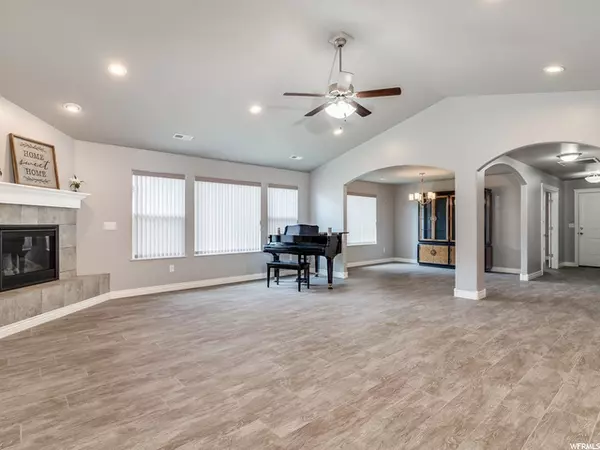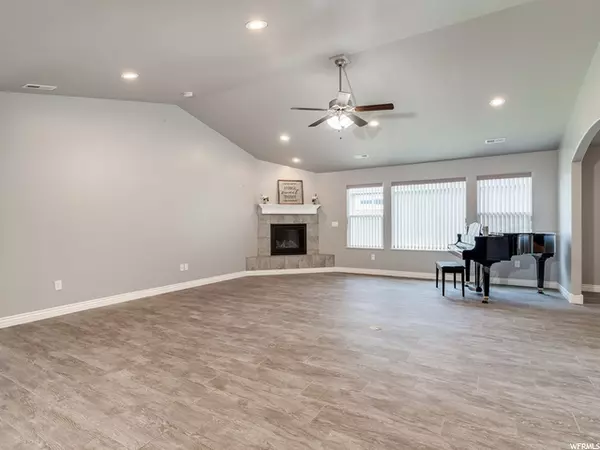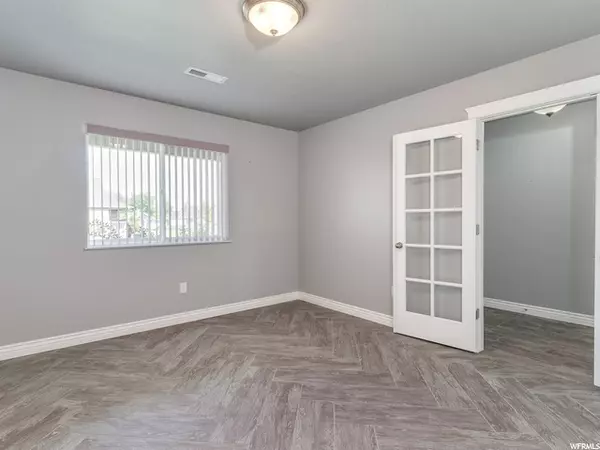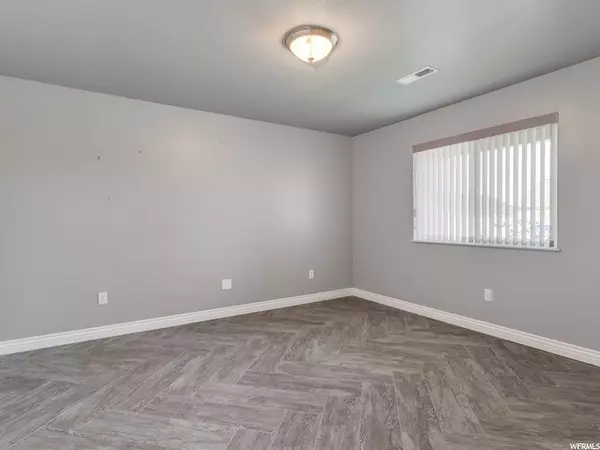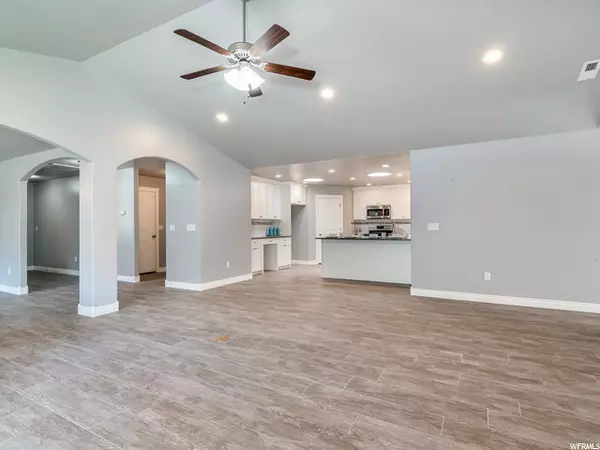$510,000
$469,000
8.7%For more information regarding the value of a property, please contact us for a free consultation.
2 Beds
2 Baths
2,036 SqFt
SOLD DATE : 09/09/2021
Key Details
Sold Price $510,000
Property Type Single Family Home
Sub Type Single Family Residence
Listing Status Sold
Purchase Type For Sale
Square Footage 2,036 sqft
Price per Sqft $250
Subdivision Trailside Park
MLS Listing ID 1760516
Sold Date 09/09/21
Style Patio Home
Bedrooms 2
Full Baths 1
Three Quarter Bath 1
Construction Status Blt./Standing
HOA Fees $110/mo
HOA Y/N Yes
Abv Grd Liv Area 2,036
Year Built 2016
Annual Tax Amount $2,443
Lot Size 6,534 Sqft
Acres 0.15
Lot Dimensions 0.0x0.0x0.0
Property Description
Ovation Homes patio home fit for Royals. 55+ Community. Open floorplan with light and bright kitchen. Quartz countertops, white cabinets, stainless steel appliances (convection oven) and multiple solar tubes in ceilings for continuous natural light. Spacious great room/kitchen/dining flows together giving plenty of space to host those large gatherings when you want to. Modern tile throughout creates a harmonious floorplan with easy upkeep. Master retreat has an extra large walk-in closet and oversized master shower. Double closets in secondary bedroom. Large storage closet off laundry. More storage above garage. Library nook is an upgrade most other plans do not have. Close to Jensen Nature Park with walking trails. HOA maintains front yards and provides snow removal.
Location
State UT
County Davis
Area Hooper; Roy
Zoning Single-Family
Rooms
Basement None
Primary Bedroom Level Floor: 1st
Master Bedroom Floor: 1st
Main Level Bedrooms 2
Interior
Interior Features Bath: Master, Closet: Walk-In, Disposal, French Doors, Gas Log, Great Room, Range/Oven: Free Stdng., Vaulted Ceilings
Heating Forced Air, Gas: Central, Radiant Floor
Cooling Central Air
Flooring Tile
Fireplaces Number 1
Fireplaces Type Insert
Equipment Fireplace Insert, Window Coverings
Fireplace true
Window Features Blinds
Appliance Ceiling Fan, Microwave
Laundry Electric Dryer Hookup
Exterior
Exterior Feature See Remarks, Double Pane Windows, Skylights
Garage Spaces 2.0
Utilities Available Natural Gas Connected, Electricity Connected, Sewer Connected, Sewer: Public, Water Connected
Amenities Available Snow Removal
View Y/N No
Roof Type Asphalt
Present Use Single Family
Topography Curb & Gutter, Fenced: Full, Sidewalks, Sprinkler: Auto-Full, Terrain, Flat
Accessibility Grip-Accessible Features, Ground Level, Single Level Living
Total Parking Spaces 2
Private Pool false
Building
Lot Description Curb & Gutter, Fenced: Full, Sidewalks, Sprinkler: Auto-Full
Story 1
Sewer Sewer: Connected, Sewer: Public
Water Culinary
Structure Type Brick,Stucco
New Construction No
Construction Status Blt./Standing
Schools
Elementary Schools Cook
Middle Schools Legacy
High Schools Clearfield
School District Davis
Others
HOA Name Dixie Kramer
Senior Community Yes
Tax ID 12-827-0095
Acceptable Financing Cash, Conventional, FHA, VA Loan
Horse Property No
Listing Terms Cash, Conventional, FHA, VA Loan
Financing Conventional
Read Less Info
Want to know what your home might be worth? Contact us for a FREE valuation!

Our team is ready to help you sell your home for the highest possible price ASAP
Bought with KW WESTFIELD



