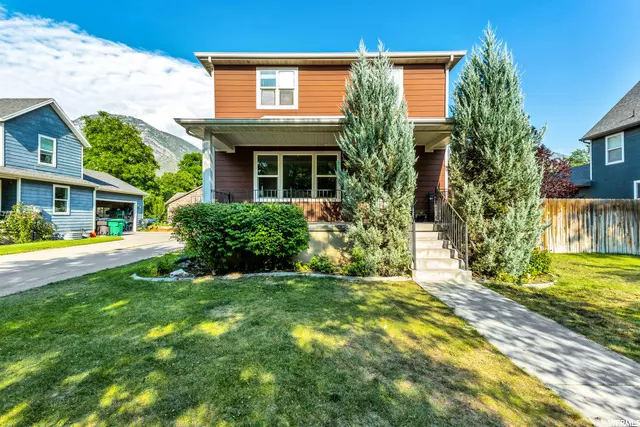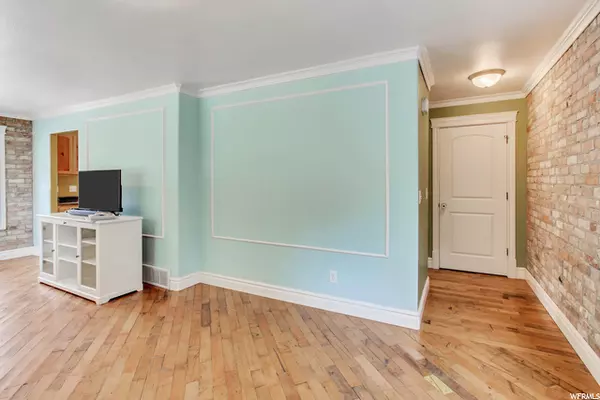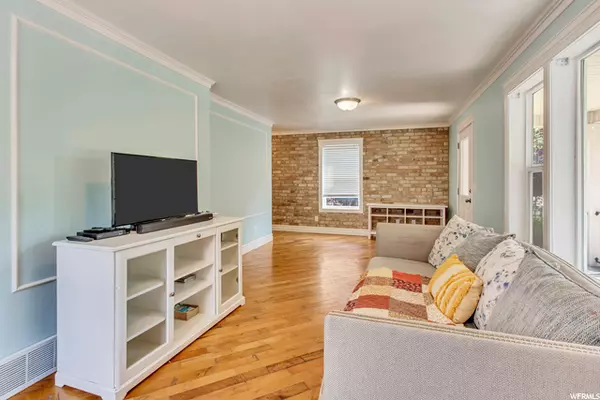$521,000
$500,000
4.2%For more information regarding the value of a property, please contact us for a free consultation.
4 Beds
3 Baths
2,345 SqFt
SOLD DATE : 09/08/2021
Key Details
Sold Price $521,000
Property Type Single Family Home
Sub Type Single Family Residence
Listing Status Sold
Purchase Type For Sale
Square Footage 2,345 sqft
Price per Sqft $222
Subdivision Maeser Block
MLS Listing ID 1762387
Sold Date 09/08/21
Style Stories: 2
Bedrooms 4
Full Baths 2
Half Baths 1
Construction Status Blt./Standing
HOA Y/N No
Abv Grd Liv Area 1,456
Year Built 2008
Annual Tax Amount $1,977
Lot Size 7,405 Sqft
Acres 0.17
Lot Dimensions 0.0x0.0x0.0
Property Description
When style meets function, it's rare! This unique, stylish home can be yours! Design features include exposed adobe brick from a school building, and the same wood floors that are in the Nike store on Mercer St, New York (& originally a tobacco factory in North Carolina!). Subway tile in the bathroom, nice fixtures and more! Located in the desirable Maeser district, but built in 2008! Basement is very close to being finished. The owners are still working on the basement. The fourth bedroom in the basement as well as the carpet and paint will be done by closing. It is also stubbed for a second laundry room downstairs. All that's left to do is the bathroom but it is stubbed and ready to go. Additional features include: New carpet upstairs, new dishwasher, attached 2 car garage, spacious yard that is fully fenced with a fire pit to enjoy on those summer nights. Let's not forget the solar panels that will help save on utilities. Located just blocks away from Provo City Center, BYU, as well as a variety of mountain trails and hikes. Square footage figures are provided as a courtesy estimate only and were obtained from county records. Buyer is advised to obtain an independent measurement.
Location
State UT
County Utah
Area Provo; Mamth; Springville
Zoning Single-Family
Rooms
Basement Full
Primary Bedroom Level Floor: 2nd
Master Bedroom Floor: 2nd
Interior
Interior Features Bath: Master, Disposal, Range/Oven: Free Stdng.
Heating Forced Air, Gas: Central
Cooling Central Air, Active Solar
Flooring Carpet, Hardwood, Tile
Fireplace false
Window Features Blinds
Appliance Microwave, Refrigerator
Exterior
Exterior Feature Deck; Covered, Double Pane Windows, Lighting
Garage Spaces 2.0
Utilities Available Natural Gas Connected, Electricity Connected, Sewer Connected, Sewer: Public, Water Connected
View Y/N Yes
View Mountain(s)
Roof Type Asphalt
Present Use Single Family
Topography Curb & Gutter, Fenced: Full, Road: Paved, Secluded Yard, Sidewalks, Sprinkler: Auto-Full, Terrain, Flat, View: Mountain
Total Parking Spaces 2
Private Pool false
Building
Lot Description Curb & Gutter, Fenced: Full, Road: Paved, Secluded, Sidewalks, Sprinkler: Auto-Full, View: Mountain
Faces West
Story 3
Sewer Sewer: Connected, Sewer: Public
Water Culinary
Structure Type Asphalt,Cement Siding
New Construction No
Construction Status Blt./Standing
Schools
Elementary Schools Provo Peaks
Middle Schools Centennial
High Schools Timpview
School District Provo
Others
Senior Community No
Tax ID 46-651-0002
Acceptable Financing Cash, Conventional, FHA, VA Loan
Horse Property No
Listing Terms Cash, Conventional, FHA, VA Loan
Financing Exchange
Read Less Info
Want to know what your home might be worth? Contact us for a FREE valuation!

Our team is ready to help you sell your home for the highest possible price ASAP
Bought with KW WESTFIELD








