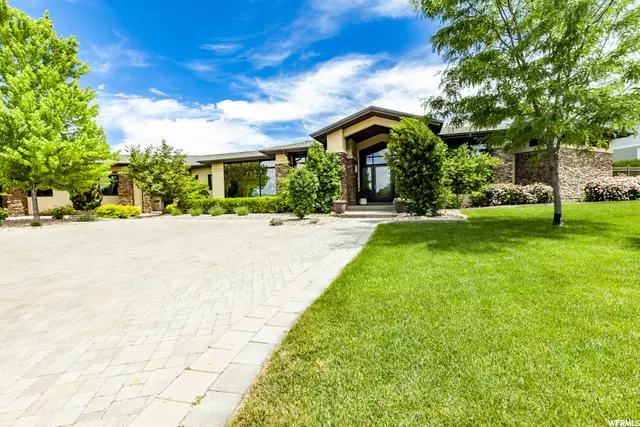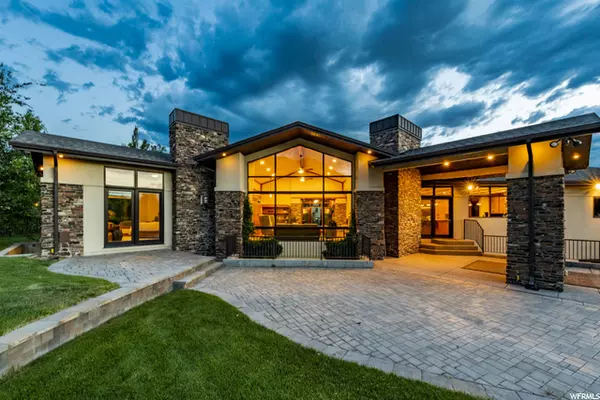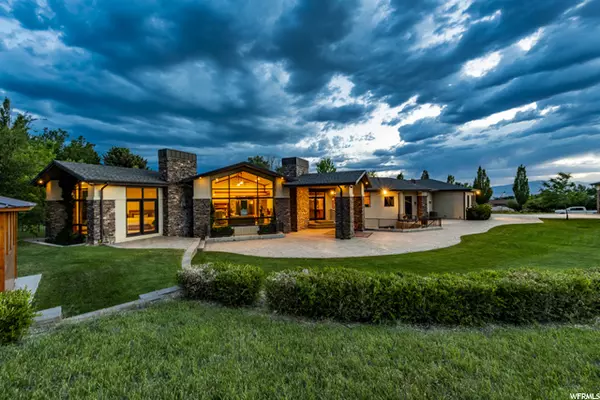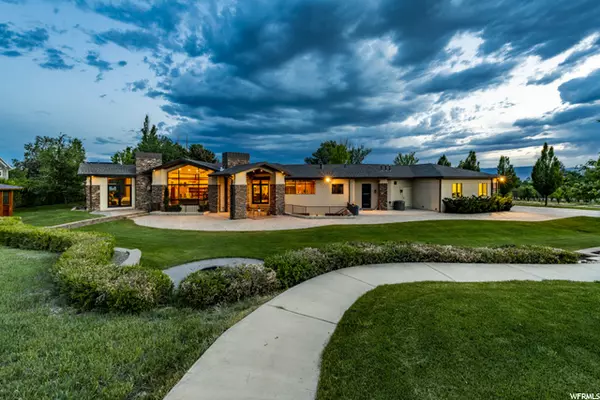$2,250,000
$2,350,000
4.3%For more information regarding the value of a property, please contact us for a free consultation.
3 Beds
5 Baths
8,270 SqFt
SOLD DATE : 09/10/2021
Key Details
Sold Price $2,250,000
Property Type Single Family Home
Sub Type Single Family Residence
Listing Status Sold
Purchase Type For Sale
Square Footage 8,270 sqft
Price per Sqft $272
Subdivision Pear Tree Estates
MLS Listing ID 1748102
Sold Date 09/10/21
Style Rambler/Ranch
Bedrooms 3
Full Baths 4
Half Baths 1
Construction Status Blt./Standing
HOA Y/N No
Abv Grd Liv Area 4,048
Year Built 2010
Annual Tax Amount $6,601
Lot Size 1.120 Acres
Acres 1.12
Lot Dimensions 0.0x0.0x0.0
Property Description
BACK ON THE MARKET! 150K PRICE REDUCTION The sale failed and owners are motivated to get back under contract! It would be rare to find a home that was this well thought out, more custom built and absolutely gorgeous - let alone even come close to building again. There was not a detail missed or corner forgotten. This classic rambler sits on 1.12 acres with features like: oversized paver driveway, 30X40ft dream worthy detached workshop, fruit trees, and a garden with a soil that has been developed and tended for 10 years.... just to name a few You will love the views the moment you step through the massive front door and gaze out the floor to ceiling picture windows. The center of the home is a Chef's gourmet kitchen with 2 extra sized islands, Thermador refrigerator, pot filler, 2 sinks, 2 dishwashers and a separate prep kitchen with another sink, refrigerator, and pass through window to main kitchen. The luxurious owners suite is secluded and a peaceful place to enjoy the view, a fire,and direct access to hot tub in the back yard with a spa like bathroom and double walk in closet. There is a hidden entry from the owners bathroom into the office. Basement adds another 2 full junior suites, family room, game room, spacious craft room, fitness room and a basement apartment that is ready for your vision of completing. There is so many upgrades and details about this home and not enough space to do it.... please read the attached document that lists all of the features this home boasts. Come today and see for yourself!!
Location
State UT
County Utah
Area Pl Grove; Lindon; Orem
Zoning Single-Family
Rooms
Other Rooms Workshop
Basement Full, Walk-Out Access
Primary Bedroom Level Floor: 1st
Master Bedroom Floor: 1st
Main Level Bedrooms 1
Interior
Interior Features Basement Apartment, Bath: Master, Bath: Sep. Tub/Shower, Closet: Walk-In, Den/Office, Disposal, French Doors, Gas Log, Great Room, Intercom, Mother-in-Law Apt., Oven: Double, Range: Gas, Vaulted Ceilings, Instantaneous Hot Water
Cooling Central Air
Flooring Carpet, Hardwood, Marble, Tile, Travertine, Concrete
Fireplaces Number 2
Equipment Gazebo, Humidifier, Window Coverings, Workbench, Trampoline
Fireplace true
Window Features Drapes,Shades
Appliance Ceiling Fan, Microwave, Range Hood, Refrigerator, Water Softener Owned
Laundry Electric Dryer Hookup
Exterior
Exterior Feature Basement Entrance, Deck; Covered, Double Pane Windows, Entry (Foyer), Out Buildings, Lighting, Patio: Covered, Secured Building, Stained Glass Windows, Walkout, Patio: Open
Garage Spaces 6.0
Utilities Available Natural Gas Connected, Electricity Connected, Sewer Connected, Sewer: Public, Water Connected
View Y/N Yes
View Mountain(s)
Roof Type Asphalt,Membrane
Present Use Single Family
Topography Corner Lot, Cul-de-Sac, Curb & Gutter, Fenced: Part, Road: Paved, Sidewalks, Sprinkler: Auto-Full, Terrain, Flat, View: Mountain, Drip Irrigation: Auto-Full, Pervious Paving
Accessibility Accessible Doors, Accessible Hallway(s)
Porch Covered, Patio: Open
Total Parking Spaces 12
Private Pool false
Building
Lot Description Corner Lot, Cul-De-Sac, Curb & Gutter, Fenced: Part, Road: Paved, Sidewalks, Sprinkler: Auto-Full, View: Mountain, Drip Irrigation: Auto-Full, Pervious Paving
Faces Southwest
Story 2
Sewer Sewer: Connected, Sewer: Public
Water Irrigation: Pressure
Structure Type Stone,Stucco
New Construction No
Construction Status Blt./Standing
Schools
Elementary Schools Lindon
Middle Schools Oak Canyon
High Schools Pleasant Grove
School District Alpine
Others
Senior Community No
Tax ID 49-708-0005
Horse Property No
Financing Cash
Read Less Info
Want to know what your home might be worth? Contact us for a FREE valuation!

Our team is ready to help you sell your home for the highest possible price ASAP
Bought with Live Work Play








