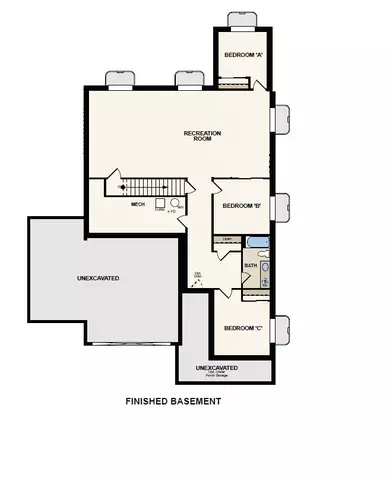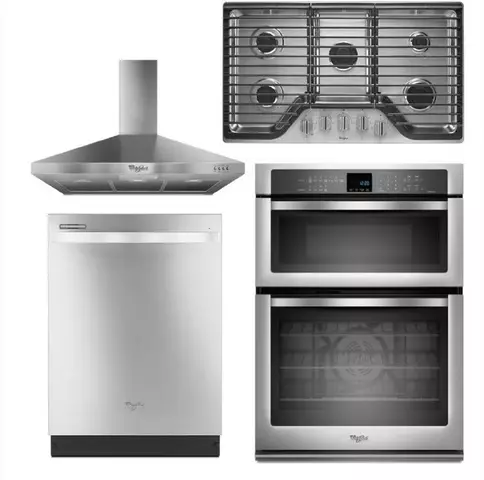$645,600
$645,600
For more information regarding the value of a property, please contact us for a free consultation.
3 Beds
2 Baths
3,510 SqFt
SOLD DATE : 08/30/2021
Key Details
Sold Price $645,600
Property Type Single Family Home
Sub Type Single Family Residence
Listing Status Sold
Purchase Type For Sale
Square Footage 3,510 sqft
Price per Sqft $183
Subdivision Copper Rim
MLS Listing ID 1731812
Sold Date 08/30/21
Style Rambler/Ranch
Bedrooms 3
Full Baths 2
Construction Status Und. Const.
HOA Fees $65/mo
HOA Y/N Yes
Abv Grd Liv Area 1,755
Year Built 2021
Annual Tax Amount $1
Lot Size 8,276 Sqft
Acres 0.19
Lot Dimensions 0.0x0.0x0.0
Property Description
HOME AT FOUNDATION! The Pineview is one of our most popular rambler floor plans with Amazing Sunroom. This smartly designed home offers a open great room, dining room and kitchen, two bedrooms with a shared bath, and a separate primary suite with private bath and walk-in closet. Conveniences main floor laundry room broad kitchen island and built in corner pantry adds to the plan's single-floor appeal. Chef kitchen with wall oven and microwave, Chefs kitchen with stainless Steel appliances including hood over the gas stove top, wall oven and microwave and upgraded dishwasher, Amazing Quarts countertops in the kitchen and bathrooms, Trendy Gray, Soft close cabinets with elegant pull knobs and handle hardware. Decorative subway-style tile backsplash in the kitchen. Upgraded plumbing fixtures and hardware in the bathrooms and kitchen. Upgraded lighting/chandelier though the home. beautiful light gray Laminated floor throughout, upgraded carpet and pad. Amazing oversized tile and hex tile in the home, this home includes: Smart- google home, 9 foot basement, beautiful open railing, 3-car garage with 8 foot tall garage doors and garage door openers. Energy efficient home. Front yard landscaping (sod, sprinklers, mulch, trees, shrubs). Call to make an appointment. *photos are a representation of the home only, interior selections may have a slight color different than the photo*
Location
State UT
County Salt Lake
Area Wj; Sj; Rvrton; Herriman; Bingh
Zoning Single-Family
Direction We will be building a model home in the community, but the meantime, I will be working out of a different model Home located at: 6257 S. Oquirrh Mesa Dr., West Valley city. Please call me for an appointment.
Rooms
Basement Full
Primary Bedroom Level Floor: 1st
Master Bedroom Floor: 1st
Main Level Bedrooms 3
Interior
Interior Features Bath: Sep. Tub/Shower, Closet: Walk-In, Disposal, Oven: Gas, Range: Gas, Range/Oven: Built-In
Cooling Central Air
Flooring Carpet, Laminate, Tile
Fireplace false
Appliance Microwave, Range Hood
Laundry Electric Dryer Hookup
Exterior
Exterior Feature Double Pane Windows, Porch: Open, Sliding Glass Doors
Garage Spaces 3.0
Utilities Available Natural Gas Connected, Electricity Connected, Sewer Connected, Water Connected
View Y/N No
Roof Type Asphalt
Present Use Single Family
Topography Curb & Gutter, Road: Paved, Sidewalks, Sprinkler: Auto-Part, Terrain, Flat
Porch Porch: Open
Total Parking Spaces 3
Private Pool false
Building
Lot Description Curb & Gutter, Road: Paved, Sidewalks, Sprinkler: Auto-Part
Story 2
Sewer Sewer: Connected
Structure Type Stone,Stucco,Cement Siding
New Construction Yes
Construction Status Und. Const.
Schools
Elementary Schools Falcon Ridge
Middle Schools West Hills
High Schools Copper Hills
School District Jordan
Others
Senior Community No
Tax ID 20-26-326-048
Acceptable Financing Cash, Conventional, FHA, VA Loan
Horse Property No
Listing Terms Cash, Conventional, FHA, VA Loan
Financing Conventional
Read Less Info
Want to know what your home might be worth? Contact us for a FREE valuation!

Our team is ready to help you sell your home for the highest possible price ASAP
Bought with KW Utah Realtors Keller Williams







