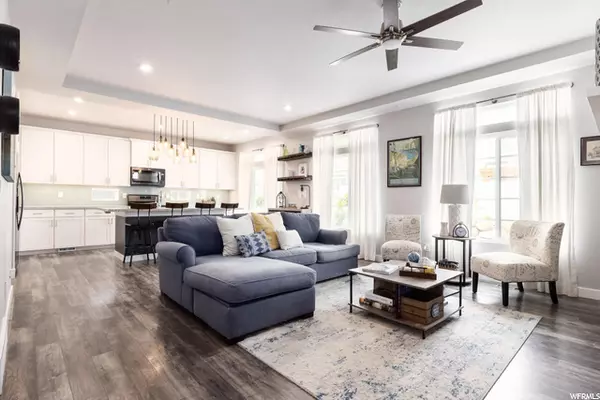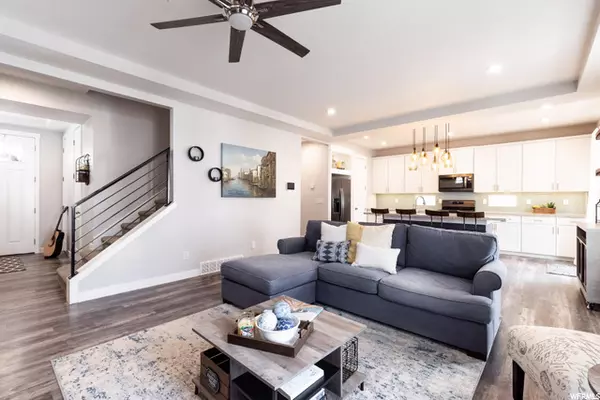$570,000
$560,000
1.8%For more information regarding the value of a property, please contact us for a free consultation.
3 Beds
3 Baths
2,637 SqFt
SOLD DATE : 09/10/2021
Key Details
Sold Price $570,000
Property Type Single Family Home
Sub Type Single Family Residence
Listing Status Sold
Purchase Type For Sale
Square Footage 2,637 sqft
Price per Sqft $216
Subdivision Holbrook Farms Phase
MLS Listing ID 1761187
Sold Date 09/10/21
Style Stories: 2
Bedrooms 3
Full Baths 1
Half Baths 1
Three Quarter Bath 1
Construction Status Blt./Standing
HOA Fees $20/mo
HOA Y/N Yes
Abv Grd Liv Area 1,881
Year Built 2018
Annual Tax Amount $1,936
Lot Size 4,356 Sqft
Acres 0.1
Lot Dimensions 0.0x0.0x0.0
Property Description
Built by Oakwood Homes, this East facing 2018 Lansford of the Omni Series has all the upgrades of a model home and more! Desirable open floor plan, high ceilings, natural light because of extra windows throughout, large mantle framing gas fireplace, large granite island and counter tops, stainless steel appliances, contemporary soft blue green glass backsplash, Edison bulb chandelier over kitchen island, 9ft doors and 10ft ceilings, walk-in pantry and engineered hardwood floors. Step outside onto a covered patio, an entertainers dream, fully landscaped backyard framed by a boulder retaining wall, fire pit (propane) and automatic sprinkling system. Upstairs laundry room. West facing master bedroom en suite with jack-and-jill sinks, walk-in shower, separate toilet room and an oversized walk-in closet. Insulated unfinished basement with 9 foot ceiling. Plumbed for central vacuum, wired security system. Located walking distance to Liberty Elementary. Community has master plans for playground and open space. Five minute drive to Utah County's Primary's Children Hospital, opening in 2022. From Salt Lake enter off Redwood Road or 1-15's 2100 North.
Location
State UT
County Utah
Area Am Fork; Hlnd; Lehi; Saratog.
Zoning Multi-Family
Rooms
Basement Partial
Primary Bedroom Level Floor: 2nd
Master Bedroom Floor: 2nd
Interior
Interior Features Alarm: Fire, Alarm: Security, Closet: Walk-In, Disposal, Oven: Gas, Range: Gas, Granite Countertops
Heating Forced Air, Gas: Central
Cooling Central Air
Flooring Carpet, Laminate, Linoleum, Tile
Fireplaces Number 1
Fireplaces Type Insert
Equipment Alarm System, Fireplace Insert, Window Coverings
Fireplace true
Window Features Drapes
Appliance Ceiling Fan, Freezer, Microwave, Refrigerator, Satellite Dish
Laundry Gas Dryer Hookup
Exterior
Exterior Feature Entry (Foyer), Patio: Covered, Sliding Glass Doors
Garage Spaces 2.0
Utilities Available Natural Gas Connected, Electricity Connected, Sewer Connected, Sewer: Public, Water Connected
View Y/N No
Roof Type Asphalt
Present Use Single Family
Topography Fenced: Part, Road: Paved, Sidewalks, Sprinkler: Auto-Full
Porch Covered
Total Parking Spaces 2
Private Pool false
Building
Lot Description Fenced: Part, Road: Paved, Sidewalks, Sprinkler: Auto-Full
Faces East
Story 3
Sewer Sewer: Connected, Sewer: Public
Water Culinary
Structure Type Stucco
New Construction No
Construction Status Blt./Standing
Schools
Elementary Schools North Point
Middle Schools Willowcreek
High Schools Lehi
School District Alpine
Others
HOA Name Holbrook Farms
Senior Community No
Tax ID 41-884-0124
Security Features Fire Alarm,Security System
Acceptable Financing Cash, Conventional
Horse Property No
Listing Terms Cash, Conventional
Financing Conventional
Read Less Info
Want to know what your home might be worth? Contact us for a FREE valuation!

Our team is ready to help you sell your home for the highest possible price ASAP
Bought with EXP Realty, LLC








