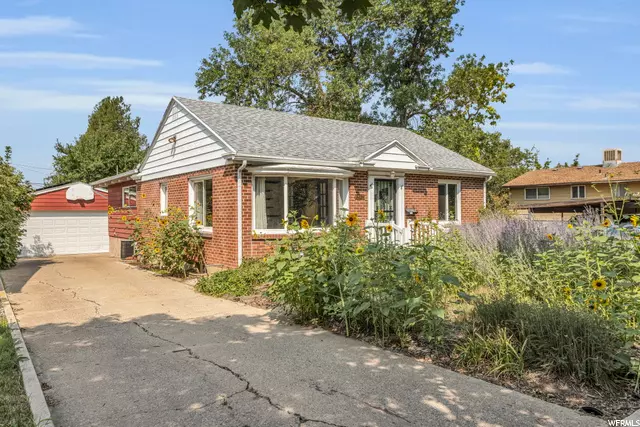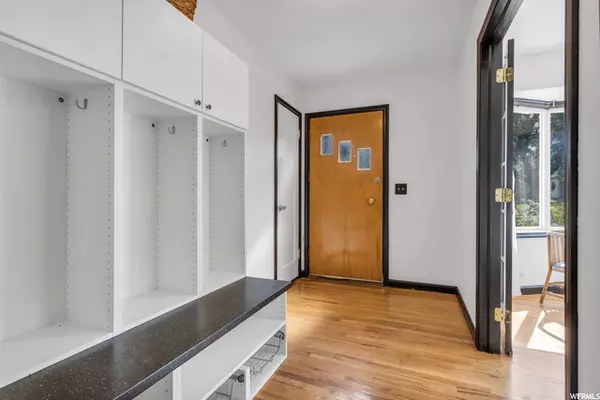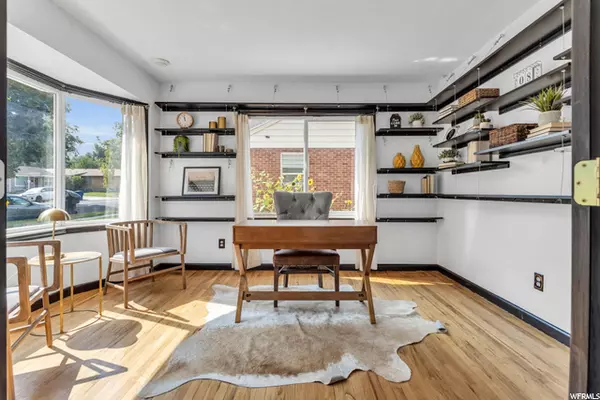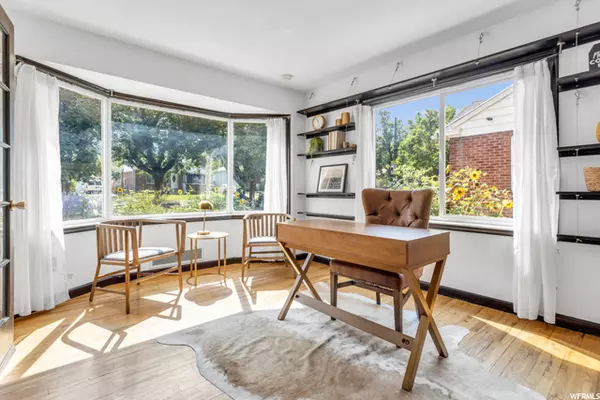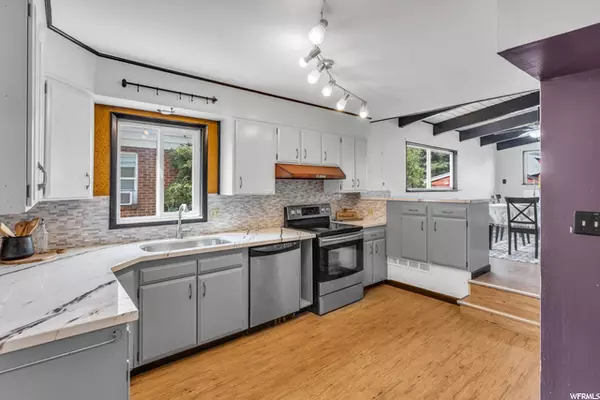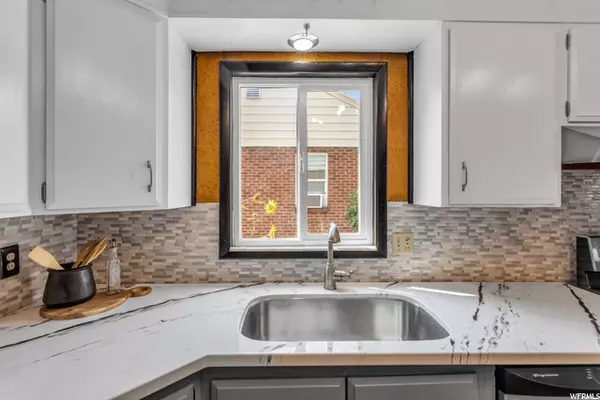$460,000
$445,000
3.4%For more information regarding the value of a property, please contact us for a free consultation.
5 Beds
3 Baths
2,762 SqFt
SOLD DATE : 09/09/2021
Key Details
Sold Price $460,000
Property Type Single Family Home
Sub Type Single Family Residence
Listing Status Sold
Purchase Type For Sale
Square Footage 2,762 sqft
Price per Sqft $166
Subdivision Nelson Park Addition
MLS Listing ID 1761458
Sold Date 09/09/21
Style Rambler/Ranch
Bedrooms 5
Full Baths 3
Construction Status Blt./Standing
HOA Y/N No
Abv Grd Liv Area 1,381
Year Built 1950
Annual Tax Amount $1,951
Lot Size 6,969 Sqft
Acres 0.16
Lot Dimensions 0.0x0.0x0.0
Property Description
Located in the heart of Ogden on a quiet street near McKay-Dee Hospital and Weber State University, this unassuming 1940's rambler has been transformed into a stunning mid-century modern-styled gem! From the adorable front corner office to the impressive mother-in-law apartment, this property is bursting with value. Other features include: TWO updated kitchens; separate entrance; code-conforming egress windows in the basement bedrooms; great room with vaulted ceiling and exposed beams; original hardwood; 8.4 kWh solar system completely owned; two car garage; playground; fruit trees; and hardscaped front yard. This is truly a special property! Open house Saturday August 14th 11am - 2pm.
Location
State UT
County Weber
Area Ogdn; W Hvn; Ter; Rvrdl
Zoning Single-Family
Rooms
Basement Daylight, Full, Walk-Out Access
Main Level Bedrooms 3
Interior
Interior Features Basement Apartment, Bath: Master, Den/Office, Disposal, Kitchen: Second, Mother-in-Law Apt., Vaulted Ceilings
Heating Forced Air, Gas: Central
Cooling Central Air
Flooring Hardwood, Vinyl
Fireplaces Number 1
Equipment Play Gym, Swing Set, Window Coverings
Fireplace true
Appliance Water Softener Owned
Laundry Electric Dryer Hookup
Exterior
Exterior Feature Bay Box Windows, Deck; Covered, Patio: Covered, Sliding Glass Doors, Walkout
Garage Spaces 2.0
Utilities Available Sewer Connected, Sewer: Public
View Y/N No
Roof Type Asphalt
Present Use Single Family
Topography Curb & Gutter, Fenced: Part, Road: Paved, Sprinkler: Auto-Full, Terrain, Flat, Private
Porch Covered
Total Parking Spaces 4
Private Pool false
Building
Lot Description Curb & Gutter, Fenced: Part, Road: Paved, Sprinkler: Auto-Full, Private
Story 2
Sewer Sewer: Connected, Sewer: Public
Water Secondary
Structure Type Brick
New Construction No
Construction Status Blt./Standing
Schools
Elementary Schools Wasatch
Middle Schools Mount Ogden
High Schools Ogden
School District Ogden
Others
Senior Community No
Tax ID 05-039-0026
Acceptable Financing Cash, Conventional, FHA, VA Loan
Horse Property No
Listing Terms Cash, Conventional, FHA, VA Loan
Financing Conventional
Read Less Info
Want to know what your home might be worth? Contact us for a FREE valuation!

Our team is ready to help you sell your home for the highest possible price ASAP
Bought with Realty ONE Group Signature (South Davis)



