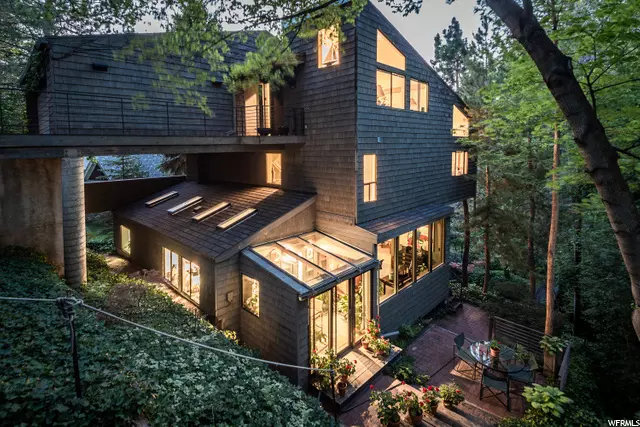$2,300,000
$2,900,000
20.7%For more information regarding the value of a property, please contact us for a free consultation.
3 Beds
3 Baths
3,641 SqFt
SOLD DATE : 09/09/2021
Key Details
Sold Price $2,300,000
Property Type Single Family Home
Sub Type Single Family Residence
Listing Status Sold
Purchase Type For Sale
Square Footage 3,641 sqft
Price per Sqft $631
Subdivision Big Field Sur
MLS Listing ID 1753957
Sold Date 09/09/21
Style Tri/Multi-Level
Bedrooms 3
Full Baths 2
Three Quarter Bath 1
Construction Status Blt./Standing
HOA Y/N No
Abv Grd Liv Area 2,759
Year Built 1974
Annual Tax Amount $7,616
Lot Size 10,454 Sqft
Acres 0.24
Lot Dimensions 0.0x0.0x0.0
Property Description
This architect's own home, tucked into the flora-filled recesses of Harvard Avenue, might just be the city's best kept secret. Clad in individually hand-dipped gray wood exterior shingles, this home was crafted from the outside in, firmly rooted in and grown from its scenery. This site-specific design expresses optimism about a building's relationship with the natural environment. Inspired by the hybrid of modern and vernacular architecture of Sea Ranch, this home is commanded by its landscape, and a sensitivity to the surrounding ecology. The woody exterior is interspersed with skylights and lookouts and floor-to-ceiling windows. The home's asymmetrical form, with its slanted roofs, offshoots, and bridges, makes it feel completely natural and organic. Even the winds are invited to circulate more freely through the deliberate absence of overhanging roof eaves. This property exists in its own microclimate, shrouded in vegetation and nestled beside a year round creek that winds its way over a rocky bed. A secluded koi pond is fed by a natural spring that replenishes itself endlessly, inviting song birds and dragonflies to gather, sing, and play their wing beats. Clusters of maple trees, pines, and Chinese dogwood form a canopy over ferns and other verdant layers, and a flowering meditation garden. This home's interior serves as a path, or passageway down seven half-floors, descending into the garden below. The centerpiece is a sculptural staircase with switchbacks and landings at each artfully curated transition point. (The home also features an elevatora rarityfor ease of lifting and moving.) Beginning with the main level entry, there's an open living room, library nook, and office that connects to the master bedroom just a half a floor down. The feeling is loft-like, with clean white walls, high ceilings and exposed beams, and an abundance of natural light. The kitchen was placed on a middle floor, dividing private spaces above from public spaces below. A cozy private lounge, complete with its own fireplace, connects off the side of the kitchen. This home is a journey of time and space, created not just by post and timber, but with thoughtful and intentional design. This concept of layering of floors and rooms, and the gradual arrival into place and purpose, provides a tangible sense of gravity and ascension, ebb and flow, movement and rest. Like tide to shore, you will be drawn upward and down, inward and out. You will find yourself, willingly, absorbed into the rhythmic tranquility. (The home also features an elevatora rarityfor ease of lifting and moving. )
Location
State UT
County Salt Lake
Area Salt Lake City; So. Salt Lake
Zoning Single-Family
Rooms
Basement Walk-Out Access
Primary Bedroom Level Floor: 2nd
Master Bedroom Floor: 2nd
Interior
Interior Features Alarm: Fire, Alarm: Security, Bar: Wet, Bath: Master, Bath: Sep. Tub/Shower, Closet: Walk-In, Den/Office, Disposal, Floor Drains, Gas Log, Kitchen: Updated, Vaulted Ceilings
Cooling Central Air
Flooring Carpet, Hardwood, Tile, Slate, Vinyl
Fireplaces Number 2
Fireplaces Type Fireplace Equipment, Insert
Equipment Alarm System, Fireplace Equipment, Fireplace Insert, Hot Tub
Fireplace true
Window Features Blinds
Appliance Electric Air Cleaner, Range Hood, Refrigerator
Laundry Electric Dryer Hookup, Gas Dryer Hookup
Exterior
Exterior Feature Balcony, Basement Entrance, Double Pane Windows, Greenhouse Windows, Skylights, Sliding Glass Doors, Walkout, Patio: Open
Garage Spaces 2.0
Utilities Available Natural Gas Connected, Electricity Connected, Sewer Connected, Water Connected
View Y/N No
Roof Type Asbestos Shingle
Present Use Single Family
Topography Curb & Gutter, Fenced: Part, Road: Paved, Secluded Yard, Terrain: Grad Slope, Wooded, Private
Accessibility Accessible Doors, Accessible Hallway(s), Accessible Electrical and Environmental Controls, Audible Alerts, Accessible Elevator Installed, Accessible Kitchen Appliances, Fully Accessible, Grip-Accessible Features
Porch Patio: Open
Total Parking Spaces 2
Private Pool false
Building
Lot Description Curb & Gutter, Fenced: Part, Road: Paved, Secluded, Terrain: Grad Slope, Wooded, Private
Faces South
Story 5
Sewer Sewer: Connected
Water Culinary
Structure Type Cedar
New Construction No
Construction Status Blt./Standing
Schools
Elementary Schools Emerson
Middle Schools Clayton
High Schools East
School District Salt Lake
Others
Senior Community No
Tax ID 16-08-429-002
Security Features Fire Alarm,Security System
Acceptable Financing Cash, Conventional
Horse Property No
Listing Terms Cash, Conventional
Financing Conventional
Read Less Info
Want to know what your home might be worth? Contact us for a FREE valuation!

Our team is ready to help you sell your home for the highest possible price ASAP
Bought with Coldwell Banker Realty (Salt Lake-Sugar House)








