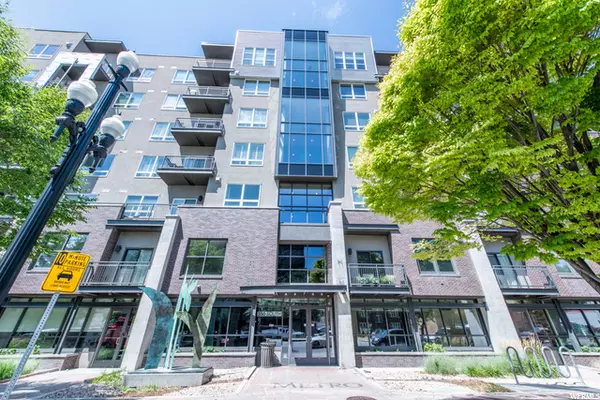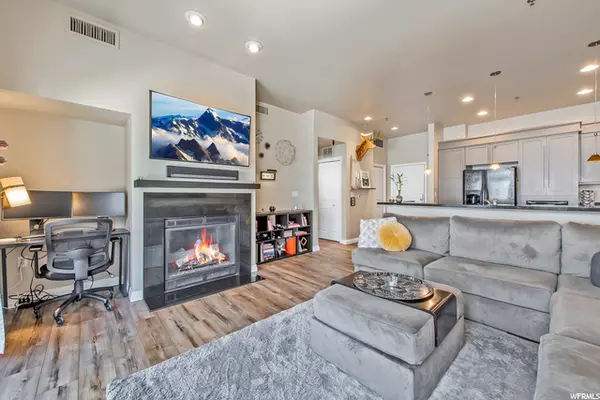$295,500
$309,500
4.5%For more information regarding the value of a property, please contact us for a free consultation.
1 Bed
1 Bath
763 SqFt
SOLD DATE : 09/14/2021
Key Details
Sold Price $295,500
Property Type Condo
Sub Type Condominium
Listing Status Sold
Purchase Type For Sale
Square Footage 763 sqft
Price per Sqft $387
Subdivision Metro
MLS Listing ID 1758381
Sold Date 09/14/21
Style Condo; Middle Level
Bedrooms 1
Full Baths 1
Construction Status Blt./Standing
HOA Fees $398/mo
HOA Y/N Yes
Abv Grd Liv Area 763
Year Built 2008
Annual Tax Amount $2,183
Lot Size 435 Sqft
Acres 0.01
Lot Dimensions 0.0x0.0x0.0
Property Description
Located just steps from all that Downtown Salt Lake has to offer, The Metro is truly one of the most conveniently located buildings in SLC! Designed and updated to impress, this stunning condo is simply gorgeous. From the beautiful new wood flooring and carpet, to the stylish cabinet and tile package, no detail has been overlooked throughout this gorgeous modern home. The gourmet kitchen acts as the centerpiece of the condo. This impressive chef's haven features shaker-style cabinets, granite counters and tons of storage. There's a fireplace in the living room along with direct access out to the deck for entertaining. The owner's suite is complete with a large walk in closet and is flooded with light from the extra large windows. For peace of mind and convenience, the HOA includes master insurance, water, sewer, trash and gas along with secured entry. There's also a clubhouse area, spa and gym plus a private dog park, courtyard and a reserved garage parking space + storage locker. Google Fiber is also available for approximately $70/mo. Repairs to the exterior of the building are being managed by the HOA. Come see this stunning condo, today!
Location
State UT
County Salt Lake
Area Salt Lake City; So. Salt Lake
Zoning Multi-Family
Rooms
Basement None
Primary Bedroom Level Floor: 1st
Master Bedroom Floor: 1st
Main Level Bedrooms 1
Interior
Interior Features Alarm: Fire, Bath: Master, Closet: Walk-In, Gas Log, Great Room, Oven: Gas, Range: Gas, Range/Oven: Free Stdng., Granite Countertops
Heating Forced Air, Gas: Central, Hot Water
Cooling Central Air
Flooring Carpet, Tile
Fireplaces Number 1
Fireplace true
Window Features Drapes
Appliance Dryer, Microwave, Range Hood, Refrigerator, Washer
Exterior
Exterior Feature Balcony, Deck; Covered, Double Pane Windows, Entry (Foyer), Lighting, Secured Building, Secured Parking, Sliding Glass Doors
Garage Spaces 1.0
Community Features Clubhouse
Utilities Available Natural Gas Connected, Electricity Connected, Sewer Connected, Water Connected
Amenities Available Other, Clubhouse, Controlled Access, Gas, Fitness Center, Insurance, Management, Pet Rules, Pets Permitted, Picnic Area, Sewer Paid, Snow Removal, Trash, Water
Waterfront No
View Y/N Yes
View Mountain(s)
Roof Type Flat,Rubber
Present Use Residential
Topography Curb & Gutter, Fenced: Part, Road: Paved, Sidewalks, Sprinkler: Auto-Full, Terrain, Flat, View: Mountain
Accessibility Accessible Hallway(s), Accessible Electrical and Environmental Controls, Accessible Elevator Installed, Accessible Entrance, Single Level Living, Visitable, Customized Wheelchair Accessible
Parking Type Secured
Total Parking Spaces 1
Private Pool false
Building
Lot Description Curb & Gutter, Fenced: Part, Road: Paved, Sidewalks, Sprinkler: Auto-Full, View: Mountain
Story 1
Sewer Sewer: Connected
Water Culinary
Structure Type Brick,Stone,Stucco
New Construction No
Construction Status Blt./Standing
Schools
Elementary Schools Bennion (M Lynn)
Middle Schools Bryant
High Schools East
School District Salt Lake
Others
HOA Name Suzette Thomas
HOA Fee Include Gas Paid,Insurance,Sewer,Trash,Water
Senior Community No
Tax ID 16-06-310-034
Security Features Fire Alarm
Acceptable Financing Cash, Conventional
Horse Property No
Listing Terms Cash, Conventional
Financing Conventional
Read Less Info
Want to know what your home might be worth? Contact us for a FREE valuation!

Our team is ready to help you sell your home for the highest possible price ASAP
Bought with Salt Creek Realty Group, LLC








