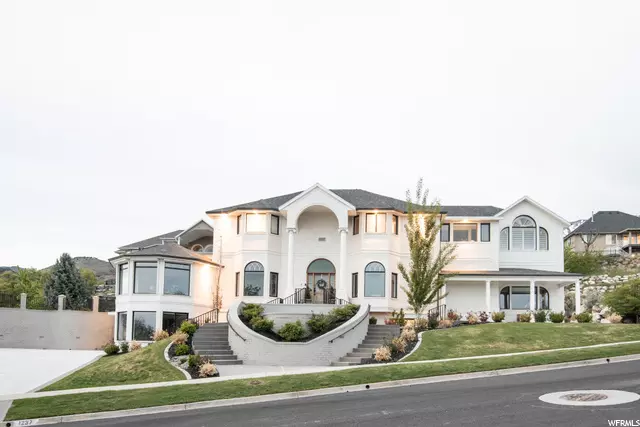$1,430,000
$1,429,000
0.1%For more information regarding the value of a property, please contact us for a free consultation.
6 Beds
5 Baths
7,024 SqFt
SOLD DATE : 09/10/2021
Key Details
Sold Price $1,430,000
Property Type Single Family Home
Sub Type Single Family Residence
Listing Status Sold
Purchase Type For Sale
Square Footage 7,024 sqft
Price per Sqft $203
Subdivision Canbera
MLS Listing ID 1741009
Sold Date 09/10/21
Style Stories: 2
Bedrooms 6
Full Baths 4
Half Baths 1
Construction Status Blt./Standing
HOA Y/N No
Abv Grd Liv Area 4,824
Year Built 1998
Annual Tax Amount $3,594
Lot Size 0.480 Acres
Acres 0.48
Lot Dimensions 0.0x0.0x0.0
Property Description
This Grand, magnificent white brick house that has it all! Curved stairs lead past a Water fountain to a natural wood door on a grand porch! This stunning house won't last long! Close to restaurants and shops yet removed from all the business of life in the beautiful mountain surroundings. Stunning views in almost every part of the house. This house was built to optimize the amazing views. Sunsets are a dream in the beautiful sunroom that overlooks Utah lake. For those that are active, the Murdock canal trail is very close by for biking and walking. Hiking trails are just a few minutes away up Dry Canyon. This house has been almost completely renovated in the last two years with over $250,000 in upgrades! This house is light and bright throughout with good natural light flowing throughout it. The spacious gourmet kitchen has so much storage in the many cabinets as well as a large subzero fridge, wolf cook range and beautiful white quartz countertops. The family room complete with large built in cabinets and shelves has a sliding door that flows right out to the large covered patio for the perfect entertaining space! Covered patio has a Viking grill for summer bbqs. Dining room allows for extra space for dinner parties with a beautiful angle of the house and lake as the view. Modern iron lights throughout the house. Thoughtfulness went in to every detail of this renovation. The office space in the house is massive with a built in desk! The master bedroom is one of the crowning features with a million dollar view that you can see out of oversized arched windows while laying in bed, as well as a private balcony that overlooks the valley. Custom steel doors lead you into the master bathroom with a white brick accent wall, luxurious tub and large tiled shower. The master closet has built in storage for all your needs as well as nice doors to hide the clutter. The basement has a modern kitchen with a custom arched range hood. The theater room/family room has soft theater style lighting and plenty of space to fit in family and friends. The basement has a walk out sunroom that also has great views and modern black paneling. An adorable custom built playhouse with loft is in the basement as well that the kids in your life will love! This home had offers earlier this summer for $1,480,000 but seller decided that the timing wasn't right and took it off the market. No showings until Tuesday, July 27, 2021. Buyer / broker to verify all information.
Location
State UT
County Utah
Area Pl Grove; Lindon; Orem
Zoning Single-Family
Rooms
Basement Daylight, Full
Interior
Interior Features Bath: Master, Closet: Walk-In, Den/Office, Disposal, Kitchen: Second, Kitchen: Updated, Oven: Double, Oven: Wall, Range: Gas
Heating Forced Air
Cooling Central Air
Flooring Carpet, Laminate, Tile
Fireplaces Number 3
Equipment Storage Shed(s)
Fireplace true
Window Features Blinds,Full,Plantation Shutters
Appliance Gas Grill/BBQ, Microwave, Range Hood, Refrigerator
Exterior
Exterior Feature Attic Fan, Balcony, Double Pane Windows, Entry (Foyer), Patio: Covered, Sliding Glass Doors
Garage Spaces 3.0
Utilities Available Natural Gas Connected, Electricity Connected, Sewer Connected, Water Connected
View Y/N Yes
View Lake, Mountain(s), Valley
Roof Type Asphalt
Present Use Single Family
Topography Curb & Gutter, Road: Paved, Sprinkler: Auto-Full, View: Lake, View: Mountain, View: Valley
Accessibility Accessible Elevator Installed
Porch Covered
Total Parking Spaces 6
Private Pool false
Building
Lot Description Curb & Gutter, Road: Paved, Sprinkler: Auto-Full, View: Lake, View: Mountain, View: Valley
Faces South
Story 3
Sewer Sewer: Connected
Water Culinary
Structure Type Brick
New Construction No
Construction Status Blt./Standing
Schools
Elementary Schools Rocky Mt.
Middle Schools Oak Canyon
High Schools Timpanogos
School District Alpine
Others
Senior Community No
Tax ID 36-621-0060
Acceptable Financing Cash, Conventional
Horse Property No
Listing Terms Cash, Conventional
Financing Conventional
Read Less Info
Want to know what your home might be worth? Contact us for a FREE valuation!

Our team is ready to help you sell your home for the highest possible price ASAP
Bought with Lambs Realty Group








