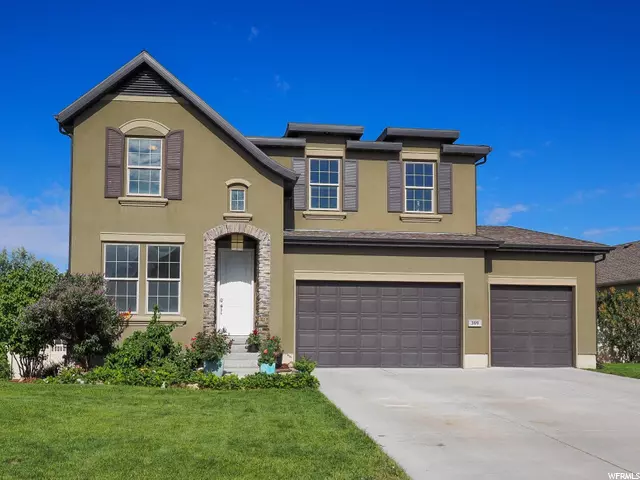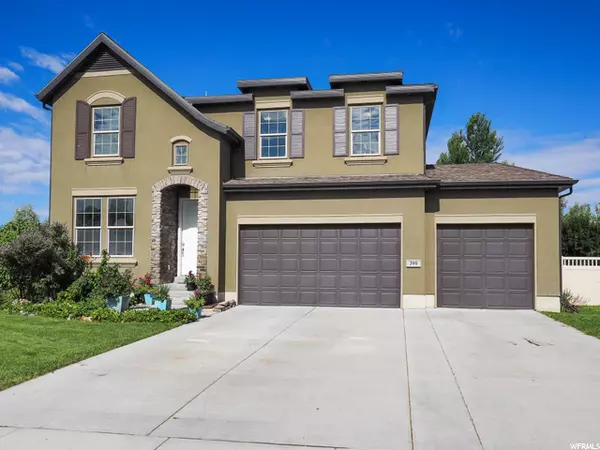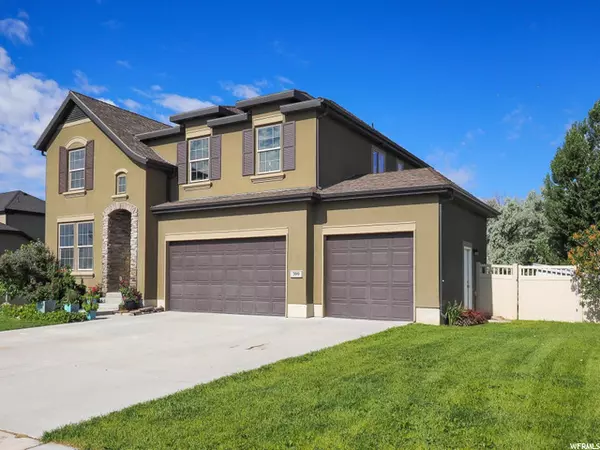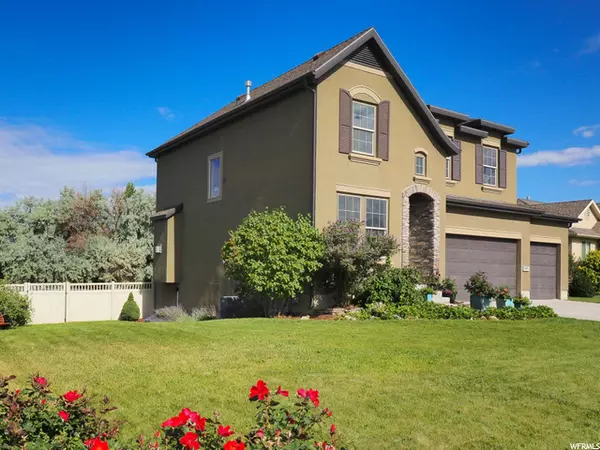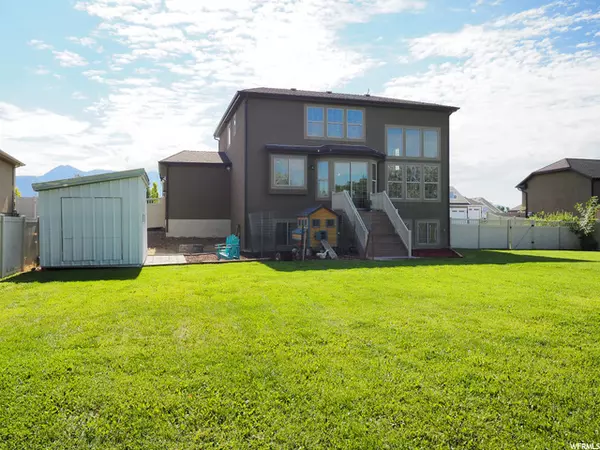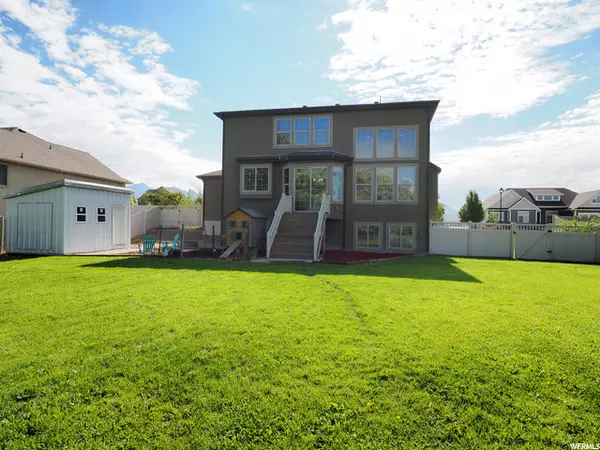$740,000
$699,000
5.9%For more information regarding the value of a property, please contact us for a free consultation.
4 Beds
4 Baths
3,233 SqFt
SOLD DATE : 08/27/2021
Key Details
Sold Price $740,000
Property Type Single Family Home
Sub Type Single Family Residence
Listing Status Sold
Purchase Type For Sale
Square Footage 3,233 sqft
Price per Sqft $228
Subdivision Kensington Place
MLS Listing ID 1753968
Sold Date 08/27/21
Style Stories: 2
Bedrooms 4
Full Baths 3
Half Baths 1
Construction Status Blt./Standing
HOA Y/N No
Abv Grd Liv Area 2,184
Year Built 2012
Annual Tax Amount $2,417
Lot Size 0.390 Acres
Acres 0.39
Lot Dimensions 0.0x0.0x0.0
Property Description
Located in Lehi's coveted neighborhood of Kensington Place, this fantastic two story is perfect for a growing family! The lot is huge and backing a tree filled parcel with tons of room to spread out, it has irrigation water for $20 a month and a poly hose sprinkler system that doesn't freeze and no need to blow out. Walls of Low E windows and 2 story ceilings in the family room make this an entertainers dream home. The kitchen has lovely cabinets, stainless steel appliances and a large island with granite countertops. Upstairs you will find 3 bedrooms and a loft/den area that can be converted to a 4th bedroom upstairs if needed. The basement is great for guests or teenage kids with a beautiful new bathroom, a bedroom and a family room. Walk to all the schools in this perfect Lehi location. Kensington Park is known for their community parties, wonderful neighbors and great open spaces!
Location
State UT
County Utah
Area Am Fork; Hlnd; Lehi; Saratog.
Zoning Single-Family
Rooms
Basement Daylight, Full
Primary Bedroom Level Floor: 2nd
Master Bedroom Floor: 2nd
Interior
Interior Features Alarm: Security, Bath: Master, Bath: Sep. Tub/Shower, Closet: Walk-In, Den/Office, Disposal, Gas Log, Great Room, Range: Gas, Range/Oven: Free Stdng., Vaulted Ceilings, Granite Countertops
Heating Forced Air, Gas: Central
Cooling Central Air
Flooring Hardwood, Tile
Fireplaces Number 1
Fireplaces Type Insert
Equipment Alarm System, Fireplace Insert, Storage Shed(s), Window Coverings, Workbench
Fireplace true
Window Features Part
Appliance Ceiling Fan, Dryer, Microwave, Range Hood, Refrigerator, Washer
Laundry Electric Dryer Hookup
Exterior
Exterior Feature Double Pane Windows, Entry (Foyer), Out Buildings, Sliding Glass Doors
Garage Spaces 3.0
Utilities Available Natural Gas Connected, Electricity Connected, Sewer Connected, Water Connected
View Y/N Yes
View Mountain(s)
Roof Type Asphalt
Present Use Single Family
Topography Curb & Gutter, Fenced: Full, Road: Paved, Secluded Yard, Sprinkler: Auto-Full, Terrain, Flat, View: Mountain, Private
Total Parking Spaces 9
Private Pool false
Building
Lot Description Curb & Gutter, Fenced: Full, Road: Paved, Secluded, Sprinkler: Auto-Full, View: Mountain, Private
Faces East
Story 3
Sewer Sewer: Connected
Water Culinary, Irrigation: Pressure
Structure Type Asphalt,Stone,Stucco
New Construction No
Construction Status Blt./Standing
Schools
Elementary Schools River Rock
Middle Schools Willowcreek
High Schools Lehi
School District Alpine
Others
Senior Community No
Tax ID 44-199-0104
Security Features Security System
Acceptable Financing Cash, Conventional, FHA, VA Loan
Horse Property No
Listing Terms Cash, Conventional, FHA, VA Loan
Financing VA
Read Less Info
Want to know what your home might be worth? Contact us for a FREE valuation!

Our team is ready to help you sell your home for the highest possible price ASAP
Bought with Coldwell Banker Realty (South Valley)



