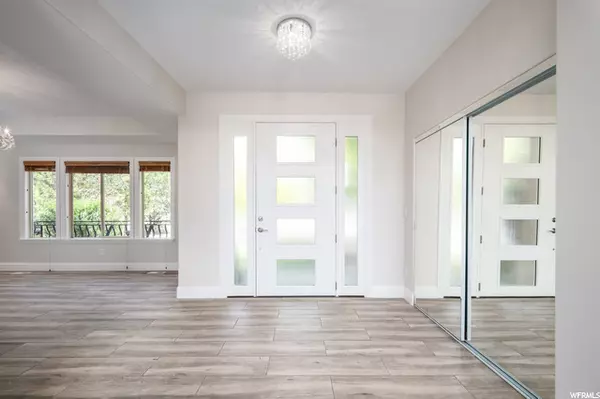$1,030,000
$1,180,000
12.7%For more information regarding the value of a property, please contact us for a free consultation.
7 Beds
5 Baths
4,822 SqFt
SOLD DATE : 09/16/2021
Key Details
Sold Price $1,030,000
Property Type Single Family Home
Sub Type Single Family Residence
Listing Status Sold
Purchase Type For Sale
Square Footage 4,822 sqft
Price per Sqft $213
Subdivision Spring Pointe
MLS Listing ID 1757391
Sold Date 09/16/21
Style Stories: 2
Bedrooms 7
Full Baths 5
Construction Status Blt./Standing
HOA Y/N No
Abv Grd Liv Area 3,122
Year Built 2003
Annual Tax Amount $3,839
Lot Size 0.460 Acres
Acres 0.46
Lot Dimensions 0.0x0.0x0.0
Property Description
STUNNING Home in Draper!!!!! This Home boasts 4822 sqft, 7 bedrooms, 5 full baths. MAIN LEVEL features beautiful formal dining/living, gorgeous brand new kitchen with white cabinets, stainless appliances (WOLF GAS RANGE), double oven, large bar that seats 6 people, fireplace, tile floor, dinner prep kitchen, grill pantry, theater room, formal office, laundry and full bathroom. Main level also walks out to a covered patio that is ready for an outdoor kitchen. SECOND LEVEL features 4 bedrooms which includes a spacious primary bedroom with 3 walk in closets, 3 full bathrooms including an amazing custom primary bathroom with walk in custom double shower heads, body sprays galore, laundry, and another office. BASEMENT features 3 bedrooms, 2 storage rooms, laundry, 1 bathroom, large family room and a walk out basement. OUTDOOR LIVING at its finest, featuring a pool, jacuzzi, no backyard neighbors, mature trees, RV parking, fire pit and much much more!!!!! ( NEW ROOF TO BE INSTALLED IN THE NEXT 2 WEEKS, NEW KITCHEN IN 2019, 2 NEW AC UNITS IN 2020, ADDITIONAL WATER HEATER ADDED IN 2019)
Location
State UT
County Salt Lake
Area Sandy; Draper; Granite; Wht Cty
Zoning Single-Family
Rooms
Basement Entrance
Primary Bedroom Level Floor: 2nd
Master Bedroom Floor: 2nd
Interior
Interior Features Bath: Master, Bath: Sep. Tub/Shower, Closet: Walk-In, Den/Office, Kitchen: Updated, Oven: Double, Range: Gas, Vaulted Ceilings, Granite Countertops, Theater Room
Heating Forced Air, Gas: Central
Cooling Central Air
Flooring Carpet, Tile
Fireplaces Number 1
Fireplace true
Window Features Blinds
Exterior
Exterior Feature Basement Entrance, Double Pane Windows, Patio: Covered, Walkout, Patio: Open
Garage Spaces 3.0
Pool In Ground
Utilities Available Natural Gas Connected, Electricity Connected, Sewer Connected, Sewer: Public, Water Connected
Waterfront No
View Y/N No
Roof Type Asphalt
Present Use Single Family
Topography Fenced: Full, Secluded Yard, Sprinkler: Auto-Full
Porch Covered, Patio: Open
Parking Type Parking: Uncovered, Rv Parking
Total Parking Spaces 9
Private Pool true
Building
Lot Description Fenced: Full, Secluded, Sprinkler: Auto-Full
Story 3
Sewer Sewer: Connected, Sewer: Public
Water Culinary
Structure Type Stone,Stucco
New Construction No
Construction Status Blt./Standing
Schools
Elementary Schools Crescent
Middle Schools Indian Hills
High Schools Alta
School District Canyons
Others
Senior Community No
Tax ID 27-26-228-009
Acceptable Financing Cash, Conventional
Horse Property No
Listing Terms Cash, Conventional
Financing Conventional
Read Less Info
Want to know what your home might be worth? Contact us for a FREE valuation!

Our team is ready to help you sell your home for the highest possible price ASAP
Bought with KW South Valley Keller Williams








