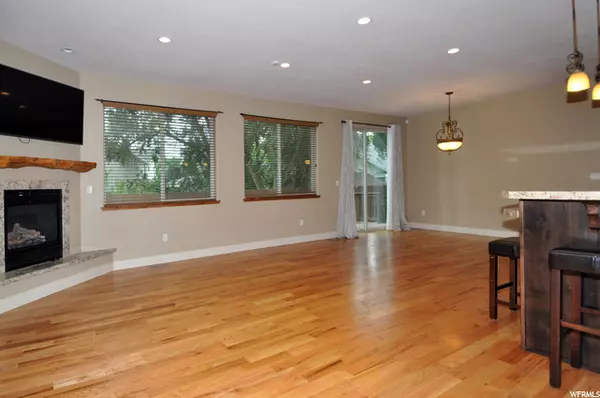$635,000
$624,900
1.6%For more information regarding the value of a property, please contact us for a free consultation.
6 Beds
3 Baths
3,368 SqFt
SOLD DATE : 09/15/2021
Key Details
Sold Price $635,000
Property Type Single Family Home
Sub Type Single Family Residence
Listing Status Sold
Purchase Type For Sale
Square Footage 3,368 sqft
Price per Sqft $188
Subdivision Fischer Meadows
MLS Listing ID 1762801
Sold Date 09/15/21
Style Rambler/Ranch
Bedrooms 6
Full Baths 3
Construction Status Blt./Standing
HOA Fees $75/mo
HOA Y/N Yes
Abv Grd Liv Area 1,684
Year Built 2011
Annual Tax Amount $2,810
Lot Size 6,098 Sqft
Acres 0.14
Lot Dimensions 0.0x0.0x0.0
Property Description
Rare opportunity to own this newer Rambler. Open floor plan with many upgrades including granite counter tops, hrdwd floors, travertine in kitchen and baths, gas fireplace. 9 ft ceilings and 2-tone paint!! 3 bdrms on main and 3 bdrms down. Master suite with walk-in closet, double sinks, separate tub and shower. Laundry on the main. Big family rm down with wet bar and corner fireplace. 2 car garage with gorilla racks. Brand new water softener, whole house fan system, Vivint security system and leaf filter on all gutters. Nice private backyard with deck and patio for your enjoyment. This home would be perfect for multigenerational living. Private neighborhood on private lane. All offers to include a preapproval, proof of funds if cash and allow at least 48 hours for response.
Location
State UT
County Salt Lake
Area Murray; Taylorsvl; Midvale
Zoning Single-Family
Rooms
Basement Full
Primary Bedroom Level Floor: 1st
Master Bedroom Floor: 1st
Main Level Bedrooms 3
Interior
Interior Features See Remarks, Bar: Wet, Bath: Master, Bath: Sep. Tub/Shower, Closet: Walk-In, Disposal, Great Room, Jetted Tub, Granite Countertops
Heating Forced Air, Gas: Central
Cooling Central Air
Flooring Carpet, Hardwood, Tile
Fireplaces Number 1
Fireplace true
Window Features Blinds,Drapes
Appliance Microwave, Refrigerator
Laundry Electric Dryer Hookup, Gas Dryer Hookup
Exterior
Exterior Feature Deck; Covered, Double Pane Windows, Patio: Open
Garage Spaces 2.0
Utilities Available Natural Gas Connected, Electricity Connected, Sewer Connected, Sewer: Public, Water Connected
Amenities Available Snow Removal
Waterfront No
View Y/N No
Roof Type Asphalt
Present Use Single Family
Topography Fenced: Full, Secluded Yard, Sprinkler: Auto-Full, Terrain, Flat, Drip Irrigation: Auto-Full
Accessibility Accessible Hallway(s), Single Level Living
Porch Patio: Open
Total Parking Spaces 2
Private Pool false
Building
Lot Description Fenced: Full, Secluded, Sprinkler: Auto-Full, Drip Irrigation: Auto-Full
Faces North
Story 2
Sewer Sewer: Connected, Sewer: Public
Water Culinary
Structure Type Stucco
New Construction No
Construction Status Blt./Standing
Schools
Elementary Schools Midvalley
Middle Schools Union
High Schools Hillcrest
School District Canyons
Others
HOA Name Julie Bird
Senior Community No
Tax ID 22-30-405-034
Acceptable Financing Cash, Conventional, FHA, VA Loan
Horse Property No
Listing Terms Cash, Conventional, FHA, VA Loan
Financing Conventional
Read Less Info
Want to know what your home might be worth? Contact us for a FREE valuation!

Our team is ready to help you sell your home for the highest possible price ASAP
Bought with Windermere Real Estate








