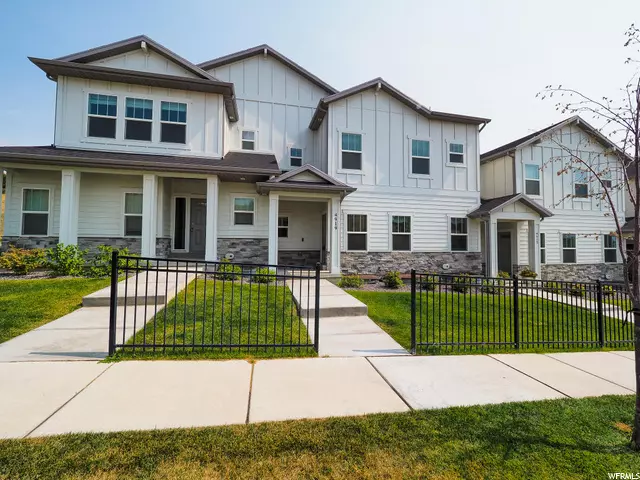$500,000
$500,000
For more information regarding the value of a property, please contact us for a free consultation.
4 Beds
4 Baths
2,484 SqFt
SOLD DATE : 09/17/2021
Key Details
Sold Price $500,000
Property Type Townhouse
Sub Type Townhouse
Listing Status Sold
Purchase Type For Sale
Square Footage 2,484 sqft
Price per Sqft $201
Subdivision Canyon Trail
MLS Listing ID 1763311
Sold Date 09/17/21
Style Townhouse; Row-mid
Bedrooms 4
Full Baths 3
Half Baths 1
Construction Status Blt./Standing
HOA Fees $219/mo
HOA Y/N Yes
Abv Grd Liv Area 1,757
Year Built 2019
Annual Tax Amount $1,956
Lot Size 1,306 Sqft
Acres 0.03
Lot Dimensions 0.0x0.0x0.0
Property Description
Why build when you can have this fully finished and upgraded 4 bedroom townhouse! Step inside and you'll feel like you're in a model home. Tons of natural light plus extra can lights, bright white walls, and dark laminate floors create the perfect palette for any style or decor. The main floor is nice and open for enjoying family and friends. Quartz counters, dark cabinety, stainless appliances, and modern backsplash keep this kitchen fun and welcoming. A half bath for guests is conveniently located near the entry. Upstairs has 3 large bedrooms, including the largest master ever!! With room for sitting area, this room really makes an impact. The walk in closet and 3/4 bath will not disappoint. Looking for a space to host sports night or family movies? The fully finished basement is all about "fun". A 2nd family room, full bedroom with walk in closet, and full bath complete this space. Steps away from this fantastic home is a playground and grassy area for picnics plus a gym room, pool, and trails and courts are close by. This home is easy to show so schedule a private tour today!
Location
State UT
County Utah
Area Am Fork; Hlnd; Lehi; Saratog.
Zoning Multi-Family
Direction House faces Fox Canyon Rd; please park on this road.
Rooms
Basement Full
Primary Bedroom Level Floor: 2nd
Master Bedroom Floor: 2nd
Interior
Interior Features See Remarks, Bath: Master, Closet: Walk-In, Disposal, Range: Gas, Range/Oven: Built-In
Heating Forced Air, Gas: Central
Cooling Central Air
Flooring Carpet, Laminate, Tile
Fireplace false
Window Features Blinds
Appliance Microwave
Laundry Electric Dryer Hookup
Exterior
Exterior Feature Double Pane Windows, Entry (Foyer), Lighting, Porch: Open, Sliding Glass Doors, Patio: Open
Garage Spaces 2.0
Utilities Available Natural Gas Connected, Electricity Connected, Sewer Connected, Sewer: Public, Water Connected
Amenities Available Biking Trails, Hiking Trails, Pet Rules, Pets Permitted, Picnic Area, Playground, Pool, Snow Removal, Tennis Court(s)
Waterfront No
View Y/N Yes
View Mountain(s), Valley
Roof Type Asphalt
Present Use Residential
Topography Curb & Gutter, Road: Paved, Sidewalks, Sprinkler: Auto-Full, Terrain: Mountain, View: Mountain, View: Valley
Porch Porch: Open, Patio: Open
Total Parking Spaces 2
Private Pool false
Building
Lot Description Curb & Gutter, Road: Paved, Sidewalks, Sprinkler: Auto-Full, Terrain: Mountain, View: Mountain, View: Valley
Faces West
Story 3
Sewer Sewer: Connected, Sewer: Public
Water Culinary
Structure Type Stone,Cement Siding
New Construction No
Construction Status Blt./Standing
Schools
Elementary Schools Traverse Mountain
Middle Schools Lehi
High Schools Skyridge
School District Alpine
Others
HOA Name Traverse Mountain
Senior Community No
Tax ID 65-533-0125
Acceptable Financing Cash, Conventional, FHA, VA Loan
Horse Property No
Listing Terms Cash, Conventional, FHA, VA Loan
Financing Cash
Read Less Info
Want to know what your home might be worth? Contact us for a FREE valuation!

Our team is ready to help you sell your home for the highest possible price ASAP
Bought with KW WESTFIELD








