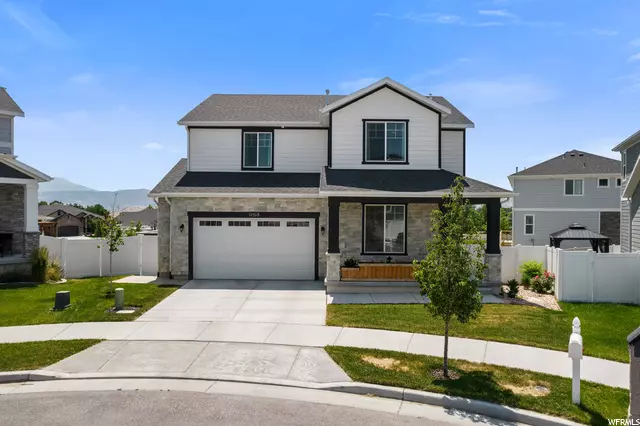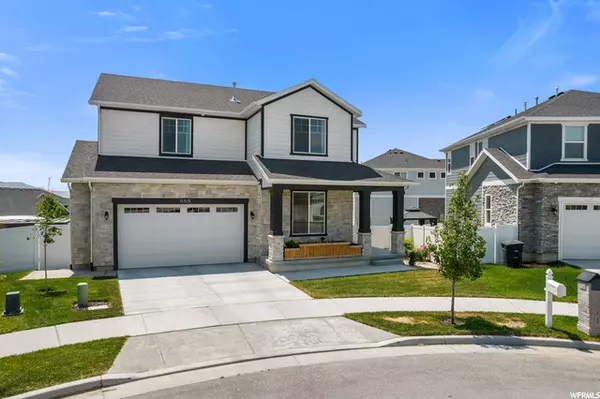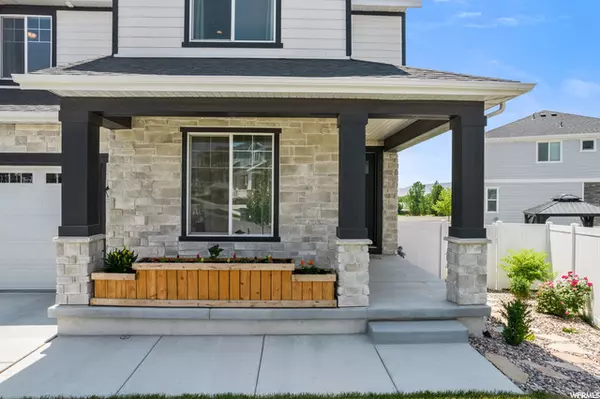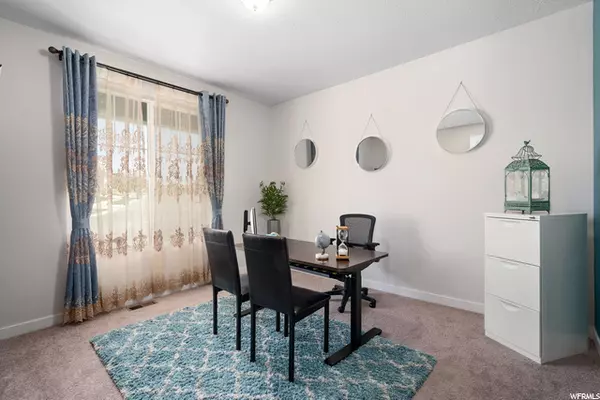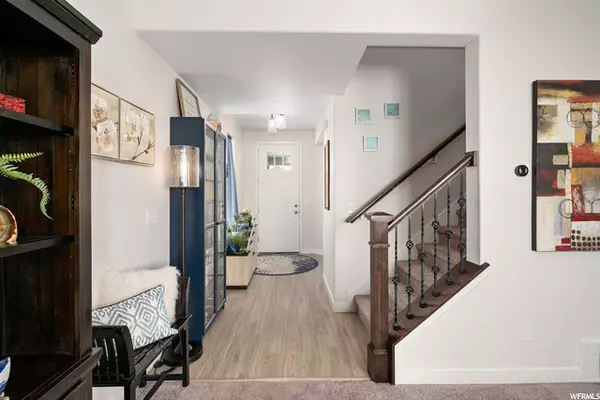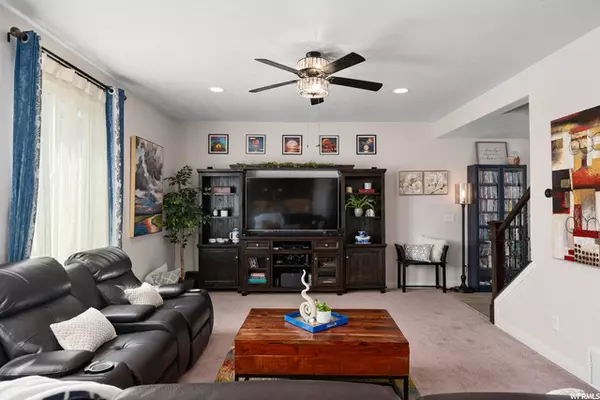$695,000
$699,000
0.6%For more information regarding the value of a property, please contact us for a free consultation.
4 Beds
4 Baths
3,836 SqFt
SOLD DATE : 09/17/2021
Key Details
Sold Price $695,000
Property Type Single Family Home
Sub Type Single Family Residence
Listing Status Sold
Purchase Type For Sale
Square Footage 3,836 sqft
Price per Sqft $181
Subdivision Village At Highridge
MLS Listing ID 1750218
Sold Date 09/17/21
Style Stories: 2
Bedrooms 4
Full Baths 3
Half Baths 1
Construction Status Blt./Standing
HOA Fees $50/mo
HOA Y/N Yes
Abv Grd Liv Area 2,510
Year Built 2018
Annual Tax Amount $2,733
Lot Size 6,098 Sqft
Acres 0.14
Lot Dimensions 0.0x0.0x0.0
Property Description
We have verbal acceptance. Awaiting signatures from the relocation company. Why put up with the stress of building a house when you can buy this better than new, great curb appeal, and stylish modern home? This home has upgrades galore. Starting with 9-foot ceilings on ALL 3 Floors, a spacious flex room/office, 8-foot tall doors on the main and second floor, a loft on the second floor, and a beautiful formal dining area/sunroom off of the kitchen. The sellers have upgraded this area to add 200 plus sq ft of space with lots of windows to let in the natural light and a beautiful unobstructed view overlooking a green field and the east mountains with no backyard neighbors. This addition goes for the daylight basement as well. Oh, the best part is the home is 100% completed and move-in ready and LOW HOA. These are just the structural upgrades that the sellers have added. The interior upgrades are just as tasteful and modern. You'll love the gorgeous huge quartz countertop island in the kitchen, lots of countertop space, upgraded stained cabinetries, SS appliances, and a vent-out hood. This kitchen will surely please a master chef. Upgraded lighting with lots of can lights and modern pendant lights that add an extra class to the stylish home. Upstairs, other than the spacious master retreat with beautiful valley and mountain views, you'll love the grand master bath with an upgraded Euro shower door, quartz countertop, and a large walk-in closet. After you are done admiring the interior of this modern home, step out to the back and witness an amazing backyard with professional-grade landscaping from awesome stone paving and beautiful flower beds to a nice large pergola for you to relax with a cold drink on those hot summer days in a secluded quiet backyard. The sellers have spent over $30k to make this the best backyard in the neighborhood! Oh, there is also a sweet nectaplum fruit tree for you to enjoy. As for the location, you ask? It is centrally located near everything, short few minutes to the District, minutes to Bangerter Hwy, and a short drive to I-15. Come and see it for yourself. Buyer and buyer agent to verify all. Open House this Saturday from 2-4 pm. Special Financing Incentives available on this property from SIRVA Mortgage.
Location
State UT
County Salt Lake
Area Wj; Sj; Rvrton; Herriman; Bingh
Zoning Single-Family
Rooms
Basement Daylight, Full
Primary Bedroom Level Floor: 2nd
Master Bedroom Floor: 2nd
Interior
Interior Features Bath: Master, Bath: Sep. Tub/Shower, Closet: Walk-In, Den/Office, Disposal, Oven: Double, Range: Countertop, Range: Gas, Range/Oven: Built-In
Heating Gas: Central
Cooling Central Air
Flooring Carpet, Laminate, Tile
Fireplace false
Appliance Range Hood, Refrigerator, Water Softener Owned
Exterior
Exterior Feature Double Pane Windows, Lighting, Porch: Open, Sliding Glass Doors, Patio: Open
Garage Spaces 2.0
Utilities Available Natural Gas Connected, Electricity Connected, Sewer Connected, Water Connected
Amenities Available Picnic Area, Playground
View Y/N Yes
View Mountain(s), Valley
Roof Type Asphalt
Present Use Single Family
Topography Fenced: Full, Road: Paved, Secluded Yard, Sidewalks, Sprinkler: Auto-Full, View: Mountain, View: Valley
Accessibility Accessible Hallway(s)
Porch Porch: Open, Patio: Open
Total Parking Spaces 2
Private Pool false
Building
Lot Description Fenced: Full, Road: Paved, Secluded, Sidewalks, Sprinkler: Auto-Full, View: Mountain, View: Valley
Story 3
Sewer Sewer: Connected
Water Culinary
Structure Type Stone,Cement Siding
New Construction No
Construction Status Blt./Standing
Schools
Elementary Schools Monte Vista
Middle Schools South Jordan
High Schools Bingham
School District Jordan
Others
Senior Community No
Tax ID 27-20-401-056
Acceptable Financing Cash, Conventional
Horse Property No
Listing Terms Cash, Conventional
Financing Conventional
Read Less Info
Want to know what your home might be worth? Contact us for a FREE valuation!

Our team is ready to help you sell your home for the highest possible price ASAP
Bought with REDFIN CORPORATION



