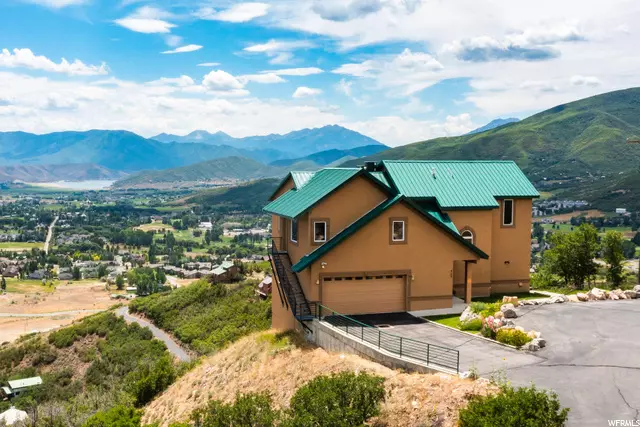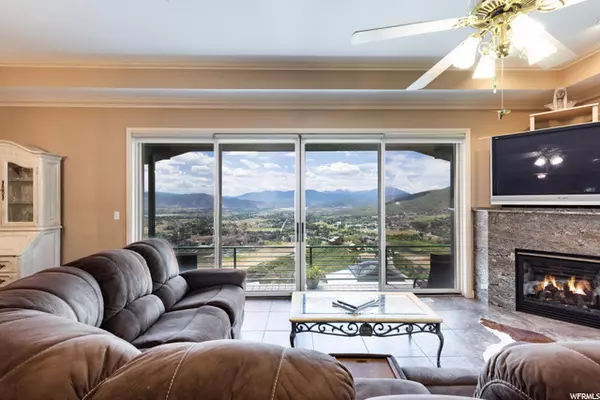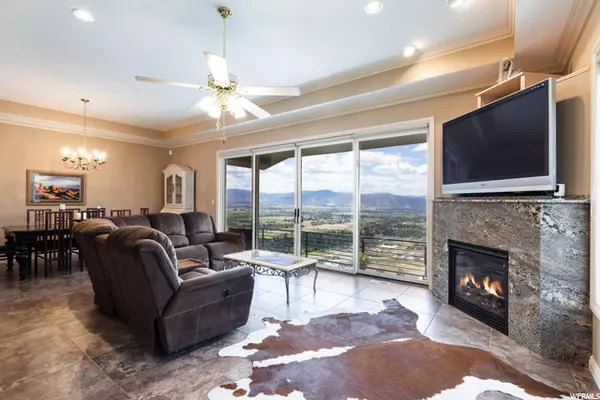$1,495,000
$1,495,000
For more information regarding the value of a property, please contact us for a free consultation.
4 Beds
5 Baths
5,141 SqFt
SOLD DATE : 09/20/2021
Key Details
Sold Price $1,495,000
Property Type Single Family Home
Sub Type Single Family Residence
Listing Status Sold
Purchase Type For Sale
Square Footage 5,141 sqft
Price per Sqft $290
Subdivision Interlaken
MLS Listing ID 1758361
Sold Date 09/20/21
Bedrooms 4
Full Baths 4
Half Baths 1
Construction Status Blt./Standing
HOA Y/N No
Abv Grd Liv Area 3,716
Year Built 1995
Annual Tax Amount $8,729
Lot Size 0.640 Acres
Acres 0.64
Lot Dimensions 0.0x0.0x0.0
Property Description
Situated on a private cul-de-sac at the top of the quiet Interlaken community, this well constructed south facing home has a truly phenomenal and unparalleled views of the Heber Valley, Deer Creek Reservoir and the area golf courses. This home has been nicely maintained by the Sellers, who are the original owners. With a homesite elevation of over 6,200 feet, you will be in awe of the hawks and eagles you'll see daily through the abundant windows in the home. You'll love the open concept main level kitchen, dining and great room area with a fireplace, great for families and entertaining guests. Off the great room is a large deck with a hot tub and gazebo where you can relax under the moon and stars. In the light and bright kitchen you'll find an indoor grill, large walk in pantry, and endless counter space for food prep and informal dining. The master bedroom suite offers a large sitting and office area, fireplace, and spacious master closet with access to a separate suite with a second family room, bedroom and wet bar, that has its own direct access from outside. The second family room is flexible space that can serve as a theater room, office space, exercise studio, hobby room, or potential mother in law apartment. The large lower level family room with a fireplace can accommodate game tables and seating, and walks out to a second spacious deck. This home is only short drive to Deer Valley's Jordanelle Express Gondola, and schools, shopping, dining, golfing and a vast trail system are all conveniently close by. This unique home is a must see!
Location
State UT
County Wasatch
Area Midway
Zoning Single-Family
Rooms
Other Rooms Workshop
Basement Full, Walk-Out Access
Primary Bedroom Level Floor: 2nd
Master Bedroom Floor: 2nd
Main Level Bedrooms 1
Interior
Interior Features Alarm: Fire, Alarm: Security, Bar: Wet, Bath: Master, Bath: Sep. Tub/Shower, Central Vacuum, Closet: Walk-In, Disposal, Floor Drains, Gas Log, Great Room, Jetted Tub, Oven: Double, Oven: Gas, Range: Gas, Range/Oven: Built-In, Granite Countertops
Cooling Central Air
Flooring Carpet, Hardwood, Tile
Fireplaces Number 3
Equipment Alarm System, Gazebo, Hot Tub, Humidifier, Window Coverings, Workbench
Fireplace true
Window Features Blinds
Appliance Dryer, Freezer, Gas Grill/BBQ, Microwave, Refrigerator, Satellite Dish, Washer, Water Softener Owned
Laundry Electric Dryer Hookup, Gas Dryer Hookup
Exterior
Exterior Feature Balcony, Basement Entrance, Lighting, Sliding Glass Doors, Walkout, Patio: Open
Garage Spaces 2.0
Utilities Available Natural Gas Connected, Electricity Connected, Sewer Connected, Sewer: Public, Water Connected
View Y/N Yes
View Mountain(s), Valley
Roof Type Metal
Present Use Single Family
Topography Cul-de-Sac, Road: Paved, Sprinkler: Auto-Part, Terrain: Grad Slope, View: Mountain, View: Valley, Private, View: Water
Porch Patio: Open
Total Parking Spaces 2
Private Pool false
Building
Lot Description Cul-De-Sac, Road: Paved, Sprinkler: Auto-Part, Terrain: Grad Slope, View: Mountain, View: Valley, Private, View: Water
Faces South
Story 3
Sewer Sewer: Connected, Sewer: Public
Water Culinary
Structure Type Frame,Stucco
New Construction No
Construction Status Blt./Standing
Schools
Elementary Schools Midway
Middle Schools Wasatch
High Schools Wasatch
School District Wasatch
Others
Senior Community No
Tax ID 00-0001-2117
Security Features Fire Alarm,Security System
Acceptable Financing Cash, Conventional
Horse Property No
Listing Terms Cash, Conventional
Financing Cash
Read Less Info
Want to know what your home might be worth? Contact us for a FREE valuation!

Our team is ready to help you sell your home for the highest possible price ASAP
Bought with KW Park City Keller Williams Real Estate








