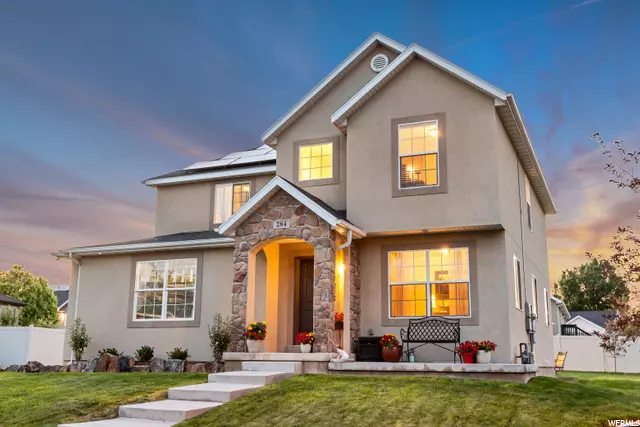$615,000
$585,000
5.1%For more information regarding the value of a property, please contact us for a free consultation.
6 Beds
4 Baths
2,938 SqFt
SOLD DATE : 09/23/2021
Key Details
Sold Price $615,000
Property Type Single Family Home
Sub Type Single Family Residence
Listing Status Sold
Purchase Type For Sale
Square Footage 2,938 sqft
Price per Sqft $209
Subdivision Harvest Hills Pud
MLS Listing ID 1763150
Sold Date 09/23/21
Style Stories: 2
Bedrooms 6
Full Baths 3
Half Baths 1
Construction Status Blt./Standing
HOA Fees $35/mo
HOA Y/N Yes
Abv Grd Liv Area 2,020
Year Built 2003
Annual Tax Amount $2,077
Lot Size 0.300 Acres
Acres 0.3
Lot Dimensions 0.0x0.0x0.0
Property Description
SHOWINGS START AFTER OPEN HOUSE 9AM-12PM SAT, AUG 21ST. Imagine enjoying a wonderful evening entertaining friends for a BBQ on your beautiful back deck, watching the kids run and play in the expansive backyard, while you pluck a couple ripe tomatoes from your garden, then step inside to your stunning new kitchen to prepare a fresh salad. This beautiful 6 bedroom 3.5 bath home experienced a FULL kitchen remodel in 2020, with all new cabinets, countertops, flooring, and appliances. It's gorgeous! This well maintained home received solar panels in 2017, new carpet in 2018, new water heater and water softener in 2019, and and new AC and deck in 2020. Upstairs you'll find 4 large bedrooms including a master with ensuite bath boasting an extra large jetted soaking tub, separate shower, and walk-in closet. In the basement you'll find 2 more bedrooms, and a family room. Located on a peaceful cul-de-sac in the highly desirable Harvest Hills neighborhood, just 10 min from I-15. Award winning Riverview Elementary boasts a Chinese Immersion program!
Location
State UT
County Utah
Area Am Fork; Hlnd; Lehi; Saratog.
Zoning Single-Family
Rooms
Basement Full
Primary Bedroom Level Floor: 2nd
Master Bedroom Floor: 2nd
Interior
Interior Features Bath: Master, Bath: Sep. Tub/Shower, Closet: Walk-In, Disposal, Jetted Tub, Kitchen: Updated, Range/Oven: Free Stdng.
Heating Forced Air, Gas: Central
Cooling Central Air
Flooring Carpet, Laminate, Tile, Vinyl
Equipment Storage Shed(s)
Fireplace false
Window Features Blinds
Appliance Ceiling Fan, Microwave, Water Softener Owned
Exterior
Exterior Feature Bay Box Windows, Double Pane Windows, Porch: Open, Sliding Glass Doors
Garage Spaces 2.0
Utilities Available Natural Gas Connected, Electricity Connected, Sewer Connected, Sewer: Public, Water Connected
Amenities Available Hiking Trails, Picnic Area, Playground
View Y/N Yes
View Mountain(s), Valley
Roof Type Asphalt
Present Use Single Family
Topography Cul-de-Sac, Curb & Gutter, Fenced: Part, Secluded Yard, Sidewalks, Sprinkler: Auto-Full, Terrain, Flat, View: Mountain, View: Valley
Porch Porch: Open
Total Parking Spaces 8
Private Pool false
Building
Lot Description Cul-De-Sac, Curb & Gutter, Fenced: Part, Secluded, Sidewalks, Sprinkler: Auto-Full, View: Mountain, View: Valley
Faces South
Story 3
Sewer Sewer: Connected, Sewer: Public
Water Culinary, Irrigation: Pressure, Secondary
Structure Type Asphalt,Stone,Stucco
New Construction No
Construction Status Blt./Standing
Schools
Elementary Schools Riverview
Middle Schools Vista Heights Middle School
High Schools Westlake
School District Alpine
Others
HOA Name Sue
Senior Community No
Tax ID 41-528-0213
Acceptable Financing Cash, Conventional, FHA, VA Loan, USDA Rural Development
Horse Property No
Listing Terms Cash, Conventional, FHA, VA Loan, USDA Rural Development
Financing Conventional
Read Less Info
Want to know what your home might be worth? Contact us for a FREE valuation!

Our team is ready to help you sell your home for the highest possible price ASAP
Bought with R and R Realty LLC







