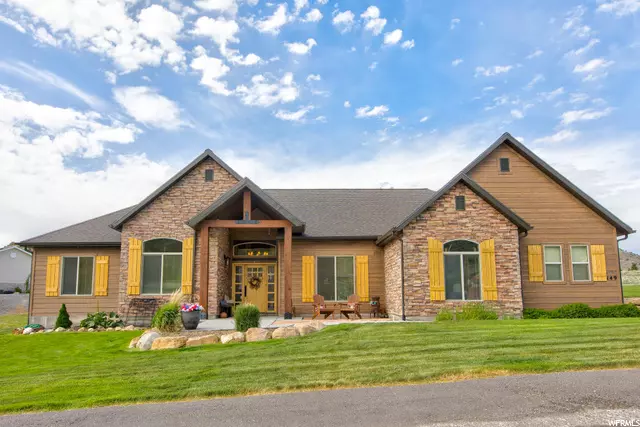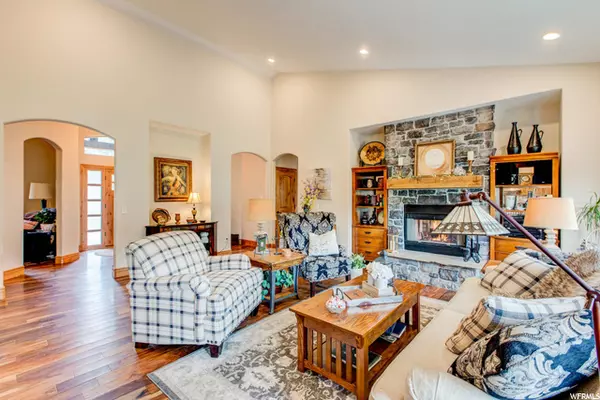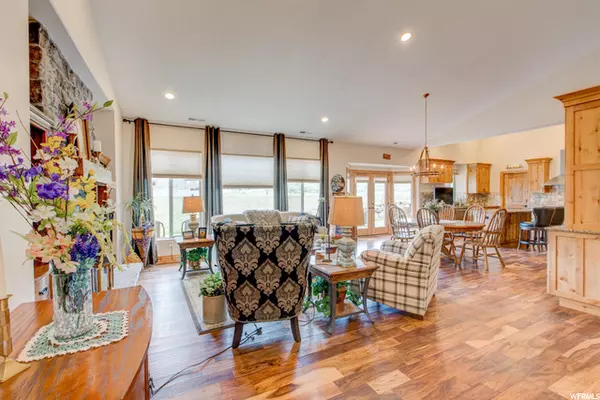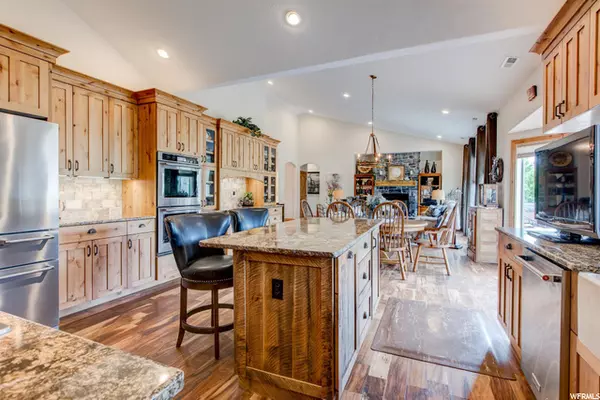$471,500
$489,900
3.8%For more information regarding the value of a property, please contact us for a free consultation.
2 Beds
3 Baths
2,085 SqFt
SOLD DATE : 09/23/2021
Key Details
Sold Price $471,500
Property Type Single Family Home
Sub Type Single Family Residence
Listing Status Sold
Purchase Type For Sale
Square Footage 2,085 sqft
Price per Sqft $226
Subdivision East Park Subdivisio
MLS Listing ID 1748218
Sold Date 09/23/21
Style Rambler/Ranch
Bedrooms 2
Full Baths 2
Half Baths 1
Construction Status Blt./Standing
HOA Y/N No
Abv Grd Liv Area 2,085
Year Built 2017
Annual Tax Amount $1,754
Lot Size 0.400 Acres
Acres 0.4
Lot Dimensions 0.0x0.0x0.0
Property Description
Eureka is The Place: all the privacy and charm of a mountain mining town, over 700 miles of continuous mountain ATV trails, yet only twenty minutes from shopping (Santaquin), one hour from downtown Salt Lake and the airport (via Redwood Road in Elberta), and a short drive to the sand dunes. This custom-built luxury home is a classic: impressive facade with eaves lighting and a flagstone patio. Step into the large entry with rustic-luxury chandelier, and then head into the custom kitchen, which has abundant bespoke alder cabinets and a large island with bar seating; thick granite-slab counters with a distressed-tile backsplash; stainless steel Kitchen Aid appliances, double wall ovens, dishwasher, gas grill, and a chef's caliber range vent that's actually vented. Come gather your loved ones in the generous great-room with double-sided fireplace, flanked by antique cabinets. Walk out onto the new Trex deck that's nearly as wide as the home itself, and covered. Custom lighting throughout. Relax after a long day in your master suite, and drift away as you gaze at the double-sided fireplace's lightly flickering flames. The master bath has a large shower, double sinks, and an utterly charming clawfoot tub. The den is a ManCave in the making. Get this: the east wall is framed for a large barn door (and the barn door's included) that leads directly into the garage. Custom garage doors. Ask agent for details. The laundry and mudroom has extensive storage, custom lockers, a stainless-steel sink, and a doggy door. The garage has acid-washed floors, hanging shelving, deep bays, and $10K insulated Martin doors. The driveway approach has an asphalt-covered canal to keep water off the property, and the driveway and yard have multiple French drains. The yard has a computerized sprinkler system, pressurized irrigation, and two pressurized hose bibs. The home is double-insulated and has the low monthly utility bills to show for it. Dominion piped in natural gas right in front of the home (you have two years from the listing date to connect for free). Don't miss out! Sq. Ft. per owner's plans. Buyer/Buyer's Broker to verify all info.
Location
State UT
County Juab
Area Wendover; Trout Crk; Eureka
Zoning Single-Family
Rooms
Basement None
Primary Bedroom Level Floor: 1st
Master Bedroom Floor: 1st
Main Level Bedrooms 2
Interior
Interior Features Bath: Master, Bath: Sep. Tub/Shower, Closet: Walk-In, Den/Office, Disposal, French Doors, Gas Log, Great Room, Oven: Double, Oven: Wall, Range: Countertop, Range: Gas, Vaulted Ceilings, Granite Countertops
Heating Forced Air, Gas: Central
Cooling Central Air
Flooring Carpet, Hardwood, Tile
Fireplaces Number 1
Equipment Hot Tub
Fireplace true
Window Features Blinds,Drapes,Full
Appliance Dryer, Range Hood, Refrigerator, Washer
Laundry Gas Dryer Hookup
Exterior
Exterior Feature Bay Box Windows, Deck; Covered, Double Pane Windows, Entry (Foyer), Patio: Covered, Porch: Open
Garage Spaces 3.0
Utilities Available Natural Gas Connected, Electricity Connected, Sewer Connected, Sewer: Public, Water Connected
View Y/N Yes
View Mountain(s)
Roof Type Asphalt
Present Use Single Family
Topography Corner Lot, Curb & Gutter, Road: Paved, Sprinkler: Auto-Full, Terrain, Flat, View: Mountain
Accessibility Accessible Hallway(s), Single Level Living
Porch Covered, Porch: Open
Total Parking Spaces 3
Private Pool false
Building
Lot Description Corner Lot, Curb & Gutter, Road: Paved, Sprinkler: Auto-Full, View: Mountain
Faces South
Story 1
Sewer Sewer: Connected, Sewer: Public
Water Culinary, Irrigation: Pressure
Structure Type Stone,Cement Siding
New Construction No
Construction Status Blt./Standing
Schools
Elementary Schools Eureka
Middle Schools None/Other
High Schools Tintic
School District Tintic
Others
Senior Community No
Tax ID XE00-5274
Acceptable Financing Cash, Conventional, VA Loan
Horse Property No
Listing Terms Cash, Conventional, VA Loan
Financing Cash
Read Less Info
Want to know what your home might be worth? Contact us for a FREE valuation!

Our team is ready to help you sell your home for the highest possible price ASAP
Bought with Equity Real Estate (Advisors)








