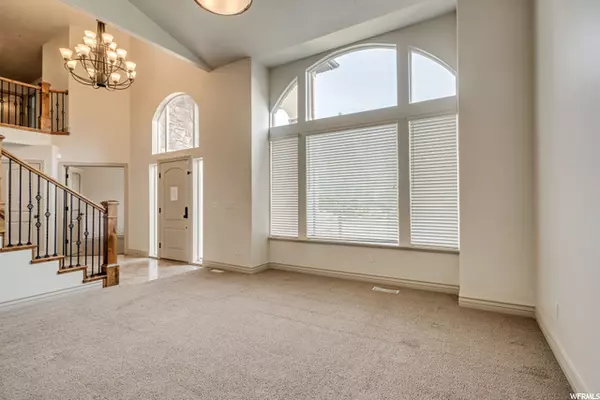$760,000
$760,000
For more information regarding the value of a property, please contact us for a free consultation.
4 Beds
3 Baths
4,681 SqFt
SOLD DATE : 09/24/2021
Key Details
Sold Price $760,000
Property Type Single Family Home
Sub Type Single Family Residence
Listing Status Sold
Purchase Type For Sale
Square Footage 4,681 sqft
Price per Sqft $162
Subdivision Autumn Hills
MLS Listing ID 1761761
Sold Date 09/24/21
Style Stories: 2
Bedrooms 4
Full Baths 2
Half Baths 1
Construction Status Blt./Standing
HOA Y/N No
Abv Grd Liv Area 3,089
Year Built 2007
Annual Tax Amount $3,114
Lot Size 0.350 Acres
Acres 0.35
Lot Dimensions 0.0x0.0x0.0
Property Description
Gorgeous 2-story home in Salem with all the bells & whistles! Better than new! Located in a quiet Cul-de-sac on a large .35 acre lot. (NO HOA) Open floor plan with vaulted ceilings, The kitchen features S&S appliances, (dual fuel oven) Refrigerator is included, All the Rooms are very spacious! Bonus features include custom gas fireplace, central vac, Master bath has 2 sperate vanities, separate shower & bath tub, & a large walk-in closet. The home was Updated recently with new paint! The home has an unfinished basement with 9' ceilings with the exception of one finished room that could be used as a safe/vault or tactical room with a locking system on the outside door. If you are needing storage, this is the place! You have the basement, the oversized garage, & the shed in the back yard. The Landscaping is breathtaking and features mature shade trees, along with pines, raised flower beds, vegetable garden, & the entire yard is on auto- sprinkling system/drip system which makes yard maintenance a breeze! This home has so many custom features & upgraded features, that there are to many to mention! Come see for yourself! This one will not last!
Location
State UT
County Utah
Area Payson; Elk Rg; Salem; Wdhil
Zoning Single-Family
Rooms
Basement Full
Primary Bedroom Level Floor: 2nd
Master Bedroom Floor: 2nd
Interior
Interior Features Bar: Dry, Bath: Master, Bath: Sep. Tub/Shower, Central Vacuum, Closet: Walk-In, Den/Office, Disposal, Gas Log, Great Room, Kitchen: Updated, Oven: Double, Range: Down Vent, Range: Gas, Vaulted Ceilings, Granite Countertops
Cooling Central Air
Flooring Carpet, Tile
Fireplaces Number 1
Fireplaces Type Fireplace Equipment
Equipment Fireplace Equipment, Play Gym, Storage Shed(s)
Fireplace true
Window Features Full
Appliance Refrigerator
Laundry Electric Dryer Hookup
Exterior
Exterior Feature Double Pane Windows, Entry (Foyer), Patio: Covered, Porch: Open, Secured Building, Secured Parking, Sliding Glass Doors, Storm Doors
Garage Spaces 3.0
Utilities Available Natural Gas Connected, Electricity Connected, Sewer Connected, Water Connected
View Y/N Yes
View Valley
Roof Type Asphalt
Present Use Single Family
Topography Curb & Gutter, Fenced: Full, Road: Paved, Secluded Yard, Sprinkler: Auto-Full, Terrain: Grad Slope, Terrain: Mountain, View: Valley, Drip Irrigation: Auto-Full, Private
Porch Covered, Porch: Open
Total Parking Spaces 9
Private Pool false
Building
Lot Description Curb & Gutter, Fenced: Full, Road: Paved, Secluded, Sprinkler: Auto-Full, Terrain: Grad Slope, Terrain: Mountain, View: Valley, Drip Irrigation: Auto-Full, Private
Faces North
Story 3
Sewer Sewer: Connected
Water Culinary, Irrigation: Pressure
Structure Type Stone,Stucco
New Construction No
Construction Status Blt./Standing
Schools
Elementary Schools Foothills
Middle Schools Spanish Fork Jr
High Schools Spanish Fork
School District Nebo
Others
Senior Community No
Tax ID 34-421-0008
Acceptable Financing Cash, Conventional
Horse Property No
Listing Terms Cash, Conventional
Financing Cash
Read Less Info
Want to know what your home might be worth? Contact us for a FREE valuation!

Our team is ready to help you sell your home for the highest possible price ASAP
Bought with Homie








