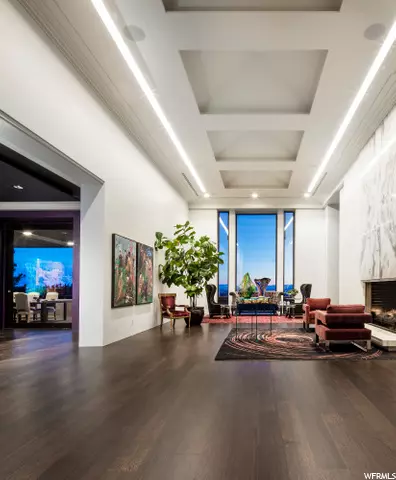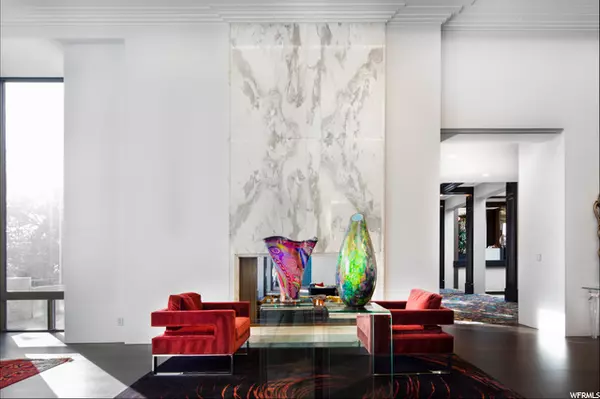$5,600,000
$6,750,000
17.0%For more information regarding the value of a property, please contact us for a free consultation.
3 Beds
5 Baths
14,966 SqFt
SOLD DATE : 09/10/2021
Key Details
Sold Price $5,600,000
Property Type Single Family Home
Sub Type Single Family Residence
Listing Status Sold
Purchase Type For Sale
Square Footage 14,966 sqft
Price per Sqft $374
Subdivision Federal Heights Plat
MLS Listing ID 1728870
Sold Date 09/10/21
Style Stories: 2
Bedrooms 3
Full Baths 1
Half Baths 2
Three Quarter Bath 2
Construction Status Blt./Standing
HOA Y/N No
Abv Grd Liv Area 10,532
Year Built 1978
Annual Tax Amount $16,645
Lot Size 7.930 Acres
Acres 7.93
Lot Dimensions 0.0x0.0x0.0
Property Description
A landmark Utah estate arrives on the market, situated on almost eight acres in the foothills of Federal Heights. The home has nearly 15,000 square feet and boasts unobstructed 270-degree views of the entire Salt Lake Valley. An additional 3,300 square feet of terraces span the south of the home and feature an outdoor pool capable of year-round use. With both the acreage and house, this estate is the largest individually-gated residential property in the northern portion of the Salt Lake valley. A classic example of the International Style of architecture, the home is a masterpiece of concrete and glass. Views are captured by floor-to-ceiling windows up to 15 feet tall and ceiling heights of up to 20 feet. An extensive renovation was completed in early 2019. The updated residence is now fully automated, able to be monitored and managed remotely via smarthome systems. Many of the updates are custom to the home, such as nearly 5,000 square feet of rift-sawn, red oak flooring; natural stones including rare marbles, onyx, and granite; and 12 chandeliers. For the art collector, lighting systems include museum-quality fixtures in the Main Gallery -- a 1,400 square-foot space with 16-foot-high walls. The custom kitchen is finished in cabinets with 7-layer exterior lacquer and full walnut interiors. Appliances include three separate SubZero fridge/freezer units, a LaCornue dual-oven range with steam and convection, and two washer/dryer setups. The Media Room can be altered to fit any mood, with a 12x12 digital art wall & projector, 10-speaker sound system, custom Moooi carpet by Dutch artist Kit Miles, oversized pass-through fireplace, and two sunken conversation pits. The house boasts a 10-zone Sonos sound system with 34 speakers. The 2,200 square foot master suite includes a custom master closet and oversized master bath with a walk in shower featuring a Kohler Studio steam, rain, and shower system. The home is built to entertain, easily accommodating either large-scale or intimate events and dinners. If outdoor entertaining and dining is preferred, a covered, outdoor dining terrace looks out over the Salt Lake valley. An extra-wide private driveway and integrated side parking areas can accommodate up to 15 cars, and garage spaces can be increased to capacity for up to 10 cars. The mature landscape has hundreds of specimen pine trees and plantings, a seasonal stream, private on-property trails of nearly one mile, direct access to Bonneville Shoreline Trail, and abundant wildlife. The rare opportunity to own this unique landmark estate that harmonizes exquisite living space with state-of-the-art technology, awaits.
Location
State UT
County Salt Lake
Area Salt Lake City: Avenues Area
Zoning Single-Family
Rooms
Basement Entrance, Partial
Primary Bedroom Level Floor: 1st
Master Bedroom Floor: 1st
Main Level Bedrooms 1
Interior
Interior Features Alarm: Fire, Alarm: Security, Bath: Master, Closet: Walk-In, Den/Office, Disposal, Gas Log, Kitchen: Updated, Oven: Double, Range: Gas, Range/Oven: Free Stdng.
Heating Forced Air, Gas: Central
Cooling Central Air
Flooring Carpet, Hardwood, Stone, Cork
Fireplaces Number 3
Equipment Hot Tub, Workbench, Projector
Fireplace true
Window Features Drapes,Shades
Appliance Dryer, Microwave, Range Hood, Refrigerator, Washer
Laundry Electric Dryer Hookup
Exterior
Exterior Feature Basement Entrance, Double Pane Windows, Entry (Foyer), Lighting, Patio: Covered, Skylights, Walkout
Garage Spaces 6.0
Utilities Available Natural Gas Connected, Electricity Connected, Sewer Connected, Sewer: Public, Water Connected
View Y/N Yes
View Lake, Mountain(s), Valley
Roof Type Tar/Gravel
Present Use Single Family
Topography Cul-de-Sac, Curb & Gutter, Fenced: Part, Road: Paved, Sprinkler: Auto-Full, Terrain, Flat, Terrain: Grad Slope, Terrain: Hilly, View: Lake, View: Mountain, View: Valley
Porch Covered
Total Parking Spaces 6
Private Pool false
Building
Lot Description Cul-De-Sac, Curb & Gutter, Fenced: Part, Road: Paved, Sprinkler: Auto-Full, Terrain: Grad Slope, Terrain: Hilly, View: Lake, View: Mountain, View: Valley
Story 3
Sewer Sewer: Connected, Sewer: Public
Water Culinary
Structure Type Concrete,Stucco
New Construction No
Construction Status Blt./Standing
Schools
Elementary Schools Wasatch
Middle Schools Bryant
High Schools West
School District Salt Lake
Others
Senior Community No
Tax ID 09-33-403-004
Security Features Fire Alarm,Security System
Acceptable Financing Cash, Conventional
Horse Property No
Listing Terms Cash, Conventional
Financing Conventional
Read Less Info
Want to know what your home might be worth? Contact us for a FREE valuation!

Our team is ready to help you sell your home for the highest possible price ASAP
Bought with The Agency Park City








