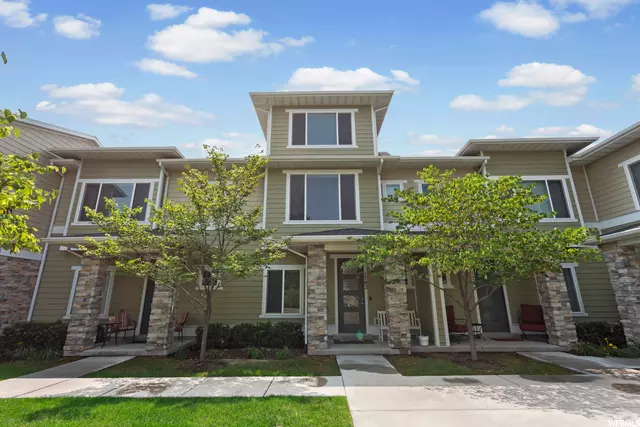$429,900
$429,900
For more information regarding the value of a property, please contact us for a free consultation.
4 Beds
3 Baths
1,518 SqFt
SOLD DATE : 09/24/2021
Key Details
Sold Price $429,900
Property Type Townhouse
Sub Type Townhouse
Listing Status Sold
Purchase Type For Sale
Square Footage 1,518 sqft
Price per Sqft $283
Subdivision Santorini Village
MLS Listing ID 1766487
Sold Date 09/24/21
Style Townhouse; Row-mid
Bedrooms 4
Full Baths 2
Half Baths 1
Construction Status Blt./Standing
HOA Fees $142/mo
HOA Y/N Yes
Abv Grd Liv Area 1,518
Year Built 2015
Annual Tax Amount $1,806
Lot Size 871 Sqft
Acres 0.02
Lot Dimensions 0.0x0.0x0.0
Property Description
This Santorini Village townhouse is only 6 years old and is in pristine condition. It is full of upgrades including vinyl wood plank style floors and upgraded carpet. The kitchen boast upgrades in cabinets, quartz countertops, tile backsplash, and stainless steel appliances, all of which are included. Smart home ready with a built-in security system, alarm sensors on exterior doors, smart motion sensor, a camera on the front porch, two smart light switches, and Ethernet ports in bedrooms. Flex room on the ground floor can be used as either a family room or a fourth bedroom. Square footage taken from county records. Buyer to verify all info. Buyer to pay $250 admin/setup fee and $950 reinvestment fee. SELLER FINANCING is available at a purchase price of $445,000. Will sell to buyers with low/no credit, self-employed, even non-citizens. Seeking an interest rate of 7.5% with 15% down or 7% rate with 20% down. The seller would prefer to sell with seller financing.
Location
State UT
County Salt Lake
Area Wj; Sj; Rvrton; Herriman; Bingh
Zoning Multi-Family
Rooms
Basement Slab
Primary Bedroom Level Floor: 2nd
Master Bedroom Floor: 2nd
Main Level Bedrooms 1
Interior
Interior Features Alarm: Fire, Alarm: Security, Bath: Master, Closet: Walk-In, Disposal, Oven: Gas, Range/Oven: Free Stdng.
Heating Forced Air, Gas: Central
Cooling Central Air
Flooring Carpet, Laminate, Tile
Equipment Alarm System, Window Coverings
Fireplace false
Window Features Full
Appliance Ceiling Fan, Microwave, Refrigerator
Laundry Electric Dryer Hookup
Exterior
Exterior Feature Double Pane Windows, Lighting
Garage Spaces 2.0
Utilities Available Natural Gas Connected, Electricity Connected, Sewer Connected, Sewer: Public, Water Connected
Amenities Available Insurance, Pets Permitted, Picnic Area, Playground, Snow Removal
View Y/N Yes
View Mountain(s)
Roof Type Asphalt
Present Use Residential
Topography Sidewalks, View: Mountain
Total Parking Spaces 2
Private Pool false
Building
Lot Description Sidewalks, View: Mountain
Faces North
Story 3
Sewer Sewer: Connected, Sewer: Public
Water Culinary
Structure Type Stone,Cement Siding
New Construction No
Construction Status Blt./Standing
Schools
Elementary Schools Jordan Ridge
Middle Schools South Jordan
High Schools Bingham
School District Jordan
Others
HOA Name IAMHOA.COM
HOA Fee Include Insurance
Senior Community No
Tax ID 27-10-177-160
Security Features Fire Alarm,Security System
Acceptable Financing Cash, Conventional, FHA, Lease Option, Seller Finance, VA Loan
Horse Property No
Listing Terms Cash, Conventional, FHA, Lease Option, Seller Finance, VA Loan
Financing Cash
Read Less Info
Want to know what your home might be worth? Contact us for a FREE valuation!

Our team is ready to help you sell your home for the highest possible price ASAP
Bought with Pro-Cap Financial Services Inc








