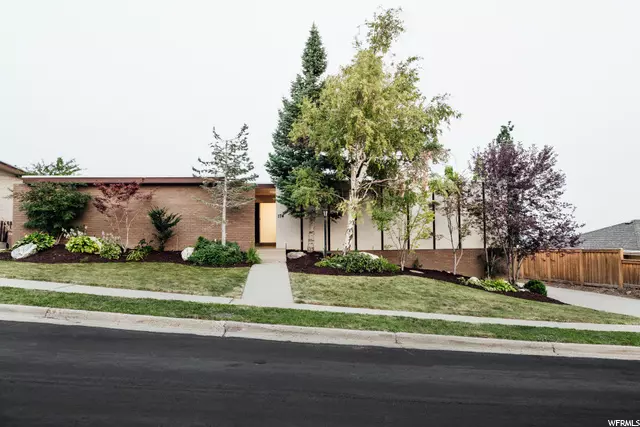$1,355,000
$1,450,000
6.6%For more information regarding the value of a property, please contact us for a free consultation.
5 Beds
5 Baths
4,691 SqFt
SOLD DATE : 09/27/2021
Key Details
Sold Price $1,355,000
Property Type Single Family Home
Sub Type Single Family Residence
Listing Status Sold
Purchase Type For Sale
Square Footage 4,691 sqft
Price per Sqft $288
Subdivision Ensign Downs Plat D
MLS Listing ID 1761428
Sold Date 09/27/21
Style Rambler/Ranch
Bedrooms 5
Full Baths 4
Half Baths 1
Construction Status Blt./Standing
HOA Y/N No
Abv Grd Liv Area 2,737
Year Built 1968
Annual Tax Amount $4,517
Lot Size 10,454 Sqft
Acres 0.24
Lot Dimensions 0.0x0.0x0.0
Property Description
Perched behind the Capitol sits this lovely mid-century modern space. Designed by Don LaMonte Earl, a brilliant architectural designer who helped bring to life many homes and buildings throughout the Salt Lake Valley, there's a peaceful simplicity evident in the execution of this space that we're smitten with. With staggering valley views and walls of glass and skylights throughout, this home is one with the shifting elements and seasons around it, adding a beautifully organic air to the space. The home is a generous size and the layout is seamless for modern living: the large open kitchen is the ideal spot to gather, with plenty of room for all your cooks. We're particularly keen on the dining room's beautiful wooden wall and fireplace (but the walk-out basement's newly installed kitchenette is also a bonus). New paint and gorgeous oak hardwood flooring can be found throughout, and behind-the-scenes upgrades include new electrical and water heater and softener (but there are still a few cool, original features to be found). With two garages for all your gear plus a private yard and patio, we think you'll be sitting quite prettily from up here. Our advice? Come see for yourself. Square footage figures are provided as a courtesy estimate only and were obtained from the MLS . Buyer is advised to obtain an independent measurement.
Location
State UT
County Salt Lake
Area Salt Lake City: Avenues Area
Zoning Single-Family
Rooms
Basement Daylight, Entrance, Walk-Out Access
Primary Bedroom Level Floor: 1st
Master Bedroom Floor: 1st
Main Level Bedrooms 3
Interior
Interior Features Alarm: Fire, Bar: Wet, Bath: Master, Closet: Walk-In, Kitchen: Second, Oven: Double, Oven: Wall, Range/Oven: Built-In, Granite Countertops
Cooling Central Air
Flooring Carpet, Hardwood, Tile
Fireplaces Number 2
Fireplace true
Window Features Blinds,Part
Appliance Portable Dishwasher, Dryer, Refrigerator, Washer, Water Softener Owned
Laundry Electric Dryer Hookup
Exterior
Exterior Feature Basement Entrance, Entry (Foyer), Lighting, Patio: Covered, Skylights, Sliding Glass Doors, Storm Doors, Patio: Open
Garage Spaces 4.0
Utilities Available Natural Gas Connected, Electricity Connected, Sewer Connected, Water Connected
Waterfront No
View Y/N Yes
View Mountain(s), Valley
Roof Type See Remarks,Membrane
Present Use Single Family
Topography Curb & Gutter, Fenced: Full, Road: Paved, Secluded Yard, Sidewalks, Sprinkler: Auto-Full, Terrain, Flat, Terrain: Grad Slope, View: Mountain, View: Valley, Drip Irrigation: Auto-Part
Accessibility Accessible Hallway(s), Grip-Accessible Features, Single Level Living
Porch Covered, Patio: Open
Total Parking Spaces 8
Private Pool false
Building
Lot Description Curb & Gutter, Fenced: Full, Road: Paved, Secluded, Sidewalks, Sprinkler: Auto-Full, Terrain: Grad Slope, View: Mountain, View: Valley, Drip Irrigation: Auto-Part
Faces North
Story 2
Sewer Sewer: Connected
Water Culinary
Structure Type Brick,Stone
New Construction No
Construction Status Blt./Standing
Schools
Elementary Schools Washington
Middle Schools Bryant
High Schools West
School District Salt Lake
Others
Senior Community No
Tax ID 09-30-328-002
Security Features Fire Alarm
Acceptable Financing Cash, Conventional
Horse Property No
Listing Terms Cash, Conventional
Financing Conventional
Read Less Info
Want to know what your home might be worth? Contact us for a FREE valuation!

Our team is ready to help you sell your home for the highest possible price ASAP
Bought with Ekstrom & Associates Realty, Inc








