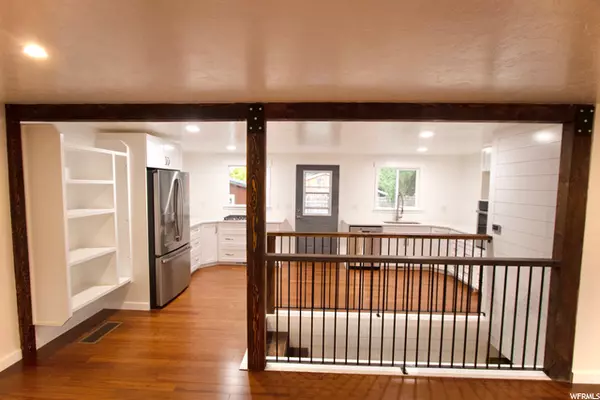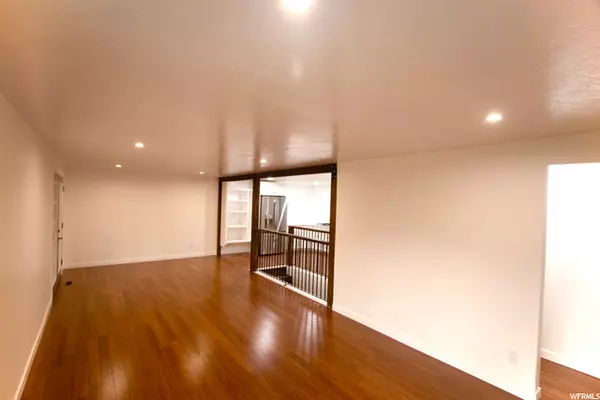$415,000
$410,000
1.2%For more information regarding the value of a property, please contact us for a free consultation.
5 Beds
3 Baths
2,358 SqFt
SOLD DATE : 09/27/2021
Key Details
Sold Price $415,000
Property Type Single Family Home
Sub Type Single Family Residence
Listing Status Sold
Purchase Type For Sale
Square Footage 2,358 sqft
Price per Sqft $175
MLS Listing ID 1766570
Sold Date 09/27/21
Style Rambler/Ranch
Bedrooms 5
Full Baths 3
Construction Status Blt./Standing
HOA Y/N No
Abv Grd Liv Area 1,302
Year Built 1981
Annual Tax Amount $1,533
Lot Size 0.280 Acres
Acres 0.28
Lot Dimensions 0.0x0.0x0.0
Property Description
Updated farmhouse/rambler! The whole upstairs is remodeled with all new appliances and updates all around!! The living room is an open concept. Hardwood all throughout the whole upstairs and two full bathrooms with marble countertops. The Master bedroom has a walk-in closet with hardwood flooring. There is new paint, carpet and flooring installed all throughout the home. The front the deck is closed in and insulated with life-proof flooring installed and doubles the living room square footage. The front deck measures 12' x 20' with vaulted blue pine ceilings. The closed-in deck has large windows that are great for sunsets. It has built-in shelves, coat rack, and built-in basket drawers. This is so great for a large family. New roof with new fascia and soffit. The back patio is brand new with retainer rock and poured patio. Downstairs features 3 bedrooms, a large family room with laundry room and storage room for anything you need. The bathroom is very large with a huge vanity with lots of storage and a walk-in shower. There are large mature trees that are great for shade and mature fruit trees (apple, plum, and peach). A newly built shed with shelves and a workbench that has full electrical to help do any projects you would like. On one side of the shed, there is a fully enclosed chicken coop with a chicken run or enough for small animals such as goats or a small horse. The other side can be used for covered parking for small lawn equipment. The cabinets match the kitchen and bathroom vanity with soft-close drawers and doors. Stainless steel hardware that matches doors and appliances. There is a tankless water heater installed in the basement. The sprinkler system and thermostat are controlled by an app.
Location
State UT
County Cache
Area Wellsville; Young Ward; Hyrum
Zoning Single-Family
Rooms
Basement Full
Primary Bedroom Level Floor: 1st
Master Bedroom Floor: 1st
Main Level Bedrooms 2
Interior
Interior Features Bath: Master, Disposal, Kitchen: Updated, Oven: Gas, Range: Countertop, Vaulted Ceilings
Heating Electric, Forced Air, Wood
Cooling Central Air
Flooring Carpet, Hardwood
Equipment Storage Shed(s)
Fireplace false
Window Features Full
Appliance Ceiling Fan, Portable Dishwasher, Refrigerator
Exterior
Exterior Feature Double Pane Windows, Entry (Foyer), Horse Property, Patio: Open
Utilities Available Sewer: Public
View Y/N Yes
View Mountain(s), Valley
Roof Type Asphalt
Present Use Single Family
Topography Corner Lot, Fenced: Part, Sprinkler: Auto-Full, Terrain, Flat, View: Mountain, View: Valley
Porch Patio: Open
Total Parking Spaces 5
Private Pool false
Building
Lot Description Corner Lot, Fenced: Part, Sprinkler: Auto-Full, View: Mountain, View: Valley
Faces West
Story 2
Sewer Sewer: Public
Water Culinary
Structure Type Clapboard/Masonite
New Construction No
Construction Status Blt./Standing
Schools
Elementary Schools Wellsville
Middle Schools South Cache
High Schools Mountain Crest
School District Cache
Others
Senior Community No
Tax ID 10-038-0056
Acceptable Financing Cash, Conventional, FHA, VA Loan
Horse Property Yes
Listing Terms Cash, Conventional, FHA, VA Loan
Financing Conventional
Read Less Info
Want to know what your home might be worth? Contact us for a FREE valuation!

Our team is ready to help you sell your home for the highest possible price ASAP
Bought with Parker Real Estate Services, PC







