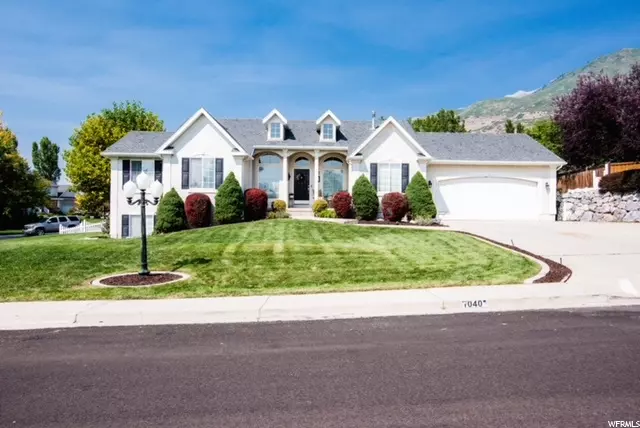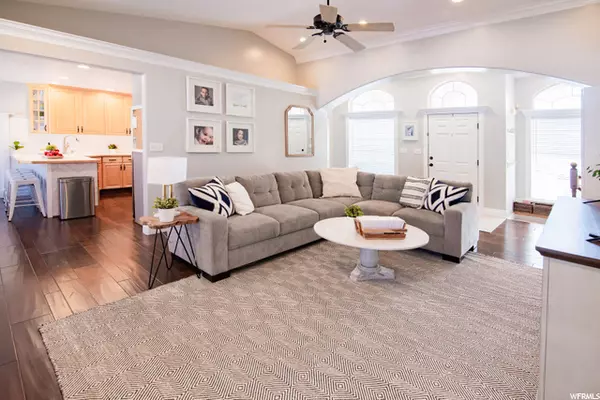$660,000
$649,900
1.6%For more information regarding the value of a property, please contact us for a free consultation.
6 Beds
3 Baths
3,166 SqFt
SOLD DATE : 09/28/2021
Key Details
Sold Price $660,000
Property Type Single Family Home
Sub Type Single Family Residence
Listing Status Sold
Purchase Type For Sale
Square Footage 3,166 sqft
Price per Sqft $208
Subdivision Kirkland Estates
MLS Listing ID 1767653
Sold Date 09/28/21
Style Rambler/Ranch
Bedrooms 6
Full Baths 3
Construction Status Blt./Standing
HOA Y/N No
Abv Grd Liv Area 1,583
Year Built 1995
Annual Tax Amount $2,387
Lot Size 0.380 Acres
Acres 0.38
Lot Dimensions 0.0x0.0x0.0
Property Description
MULTIPLE OFFERS RECEIVED. OFFERS DUE BY SEPT 10 AT 9PM. Absolutely gorgeous home in pristine condition! Huge yard with lots of room for kids to play & to entertain. Playset, trampoline & basketball standard included. Newer engendered hardwood flooring. Large master with master bath, his & hers closets & door to the backyard. Main floor hall & basement bathrooms recently remodeled. Lots of storage closets/rooms throughout. Built-in entertainment center & surround sound in basement family room. 2 fireplaces. Playhouse under the stairs. New water heater. Water softener. UTOPIA fiber internet. Large RV pad & lots of parking. Located in a cul-de-sac. Deep garage with lots of storage. Ceiling storage racks in the garage. Excellent neighborhood/location. You can choose whether your kids want to attend PG High School or Timpanogos High School. Close to schools & near the site for the new Lindon temple being built. Sqft per county records. Buyer to verify info.
Location
State UT
County Utah
Area Pl Grove; Lindon; Orem
Zoning Single-Family
Rooms
Basement Daylight, Full
Primary Bedroom Level Floor: 1st
Master Bedroom Floor: 1st
Main Level Bedrooms 3
Interior
Interior Features Alarm: Fire, Alarm: Security, Bar: Dry, Bath: Master, Bath: Sep. Tub/Shower, Closet: Walk-In, Den/Office, Disposal, Floor Drains, Gas Log, Great Room, Intercom, Jetted Tub, Range/Oven: Free Stdng., Vaulted Ceilings
Heating Forced Air
Cooling Central Air
Flooring See Remarks, Carpet, Tile
Fireplaces Number 2
Equipment Alarm System, Basketball Standard, Swing Set, Window Coverings, Workbench, Trampoline
Fireplace true
Window Features Blinds,Full
Appliance Ceiling Fan, Portable Dishwasher, Microwave, Water Softener Owned
Laundry Electric Dryer Hookup
Exterior
Exterior Feature Attic Fan, Deck; Covered, Double Pane Windows, Entry (Foyer), Lighting, Porch: Open, Secured Parking, Patio: Open
Garage Spaces 2.0
Utilities Available Natural Gas Connected, Electricity Connected, Sewer Connected, Sewer: Public, Water Connected
View Y/N Yes
View Mountain(s)
Roof Type Asphalt
Present Use Single Family
Topography Corner Lot, Cul-de-Sac, Curb & Gutter, Fenced: Full, Road: Paved, Secluded Yard, Sidewalks, Sprinkler: Auto-Full, Terrain, Flat, View: Mountain, Drip Irrigation: Auto-Full
Accessibility Accessible Hallway(s), Single Level Living
Porch Porch: Open, Patio: Open
Total Parking Spaces 7
Private Pool false
Building
Lot Description Corner Lot, Cul-De-Sac, Curb & Gutter, Fenced: Full, Road: Paved, Secluded, Sidewalks, Sprinkler: Auto-Full, View: Mountain, Drip Irrigation: Auto-Full
Faces South
Story 2
Sewer Sewer: Connected, Sewer: Public
Water Culinary, Irrigation: Pressure
Structure Type Stucco
New Construction No
Construction Status Blt./Standing
Schools
Elementary Schools Rocky Mt.
Middle Schools Oak Canyon
High Schools Pleasant Grove
School District Alpine
Others
Senior Community No
Tax ID 44-072-0120
Security Features Fire Alarm,Security System
Acceptable Financing Cash, Conventional
Horse Property No
Listing Terms Cash, Conventional
Financing Conventional
Read Less Info
Want to know what your home might be worth? Contact us for a FREE valuation!

Our team is ready to help you sell your home for the highest possible price ASAP
Bought with KW WESTFIELD








