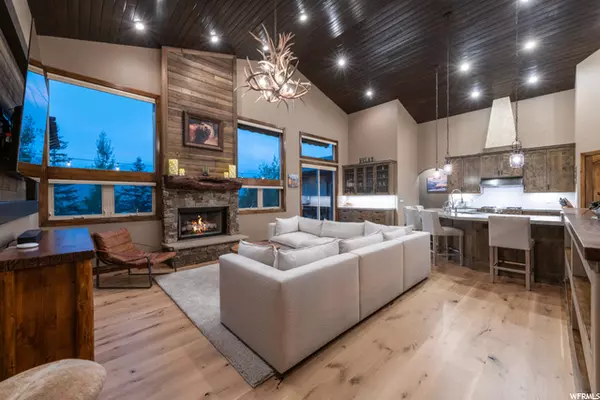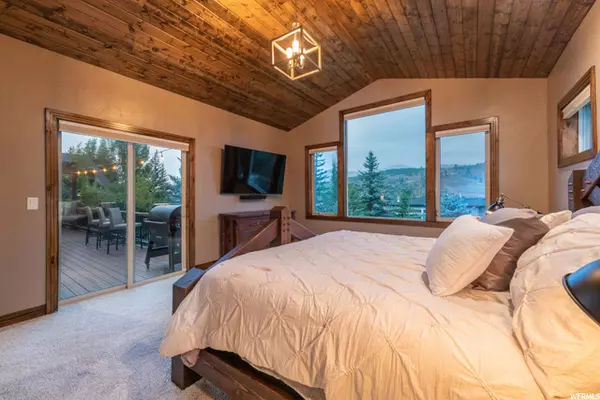$2,260,000
$2,250,000
0.4%For more information regarding the value of a property, please contact us for a free consultation.
5 Beds
5 Baths
4,521 SqFt
SOLD DATE : 09/29/2021
Key Details
Sold Price $2,260,000
Property Type Single Family Home
Sub Type Single Family Residence
Listing Status Sold
Purchase Type For Sale
Square Footage 4,521 sqft
Price per Sqft $499
Subdivision Jeremy Ranch
MLS Listing ID 1763726
Sold Date 09/29/21
Style Stories: 2
Bedrooms 5
Full Baths 2
Half Baths 2
Three Quarter Bath 1
Construction Status Blt./Standing
HOA Fees $25/ann
HOA Y/N Yes
Abv Grd Liv Area 2,293
Year Built 2003
Annual Tax Amount $4,775
Lot Size 0.410 Acres
Acres 0.41
Lot Dimensions 0.0x0.0x0.0
Property Description
This is the perfect Park City home is recently updated with amazing mountain views and main floor living. Walk in the front door to the just-updated great room and kitchen and the breathtaking ski and mountain views. The kitchen has new cabinets, quartzite counters, a bar area and sink that make it a stunning show piece. The dining area is just off the kitchen and accommodates a large table just right for gatherings. The home is south facing and has the best deck with a portico gathering spot opening up to a perfectly manicured lot with pines bordering the lot for privacy. The main floor has new hardwood flooring, ceiling, lighting, automatic blinds, three bedrooms and more. The master has also just been updated with an over-sized closet and new bathroom. Downstairs you'll find a large family room with a pool table, exercise room, two more bedrooms and plenty of storage. Easily walk out to back yard from the upstairs deck or from the lower level. Plus, you'll find a new roof and an over-sized, heated 3 car garage opening to newly redone driveway. There's not one detail that has been missed in this home.
Location
State UT
County Summit
Area Park City; Kimball Jct; Smt Pk
Rooms
Basement Full, Slab
Primary Bedroom Level Floor: 1st
Master Bedroom Floor: 1st
Main Level Bedrooms 3
Interior
Interior Features Alarm: Fire, Bar: Dry, Bath: Master, Closet: Walk-In, Disposal, Gas Log, Great Room, Kitchen: Updated, Oven: Gas, Range: Gas, Vaulted Ceilings
Heating Forced Air
Cooling Central Air
Flooring Carpet, Hardwood, Tile
Fireplaces Number 2
Equipment Window Coverings
Fireplace true
Window Features Blinds
Appliance Ceiling Fan, Dryer, Microwave, Refrigerator, Water Softener Owned
Laundry Electric Dryer Hookup, Gas Dryer Hookup
Exterior
Exterior Feature Lighting, Walkout, Patio: Open
Garage Spaces 3.0
Utilities Available Natural Gas Connected, Electricity Connected, Sewer Connected, Sewer: Public, Water Connected
View Y/N Yes
View Mountain(s)
Roof Type Asphalt
Present Use Single Family
Topography Sprinkler: Auto-Full, Terrain: Grad Slope, View: Mountain, Private
Porch Patio: Open
Total Parking Spaces 3
Private Pool false
Building
Lot Description Sprinkler: Auto-Full, Terrain: Grad Slope, View: Mountain, Private
Story 2
Sewer Sewer: Connected, Sewer: Public
Water Culinary
Structure Type Stucco
New Construction No
Construction Status Blt./Standing
Schools
Elementary Schools Jeremy Ranch
Middle Schools Treasure Mt
High Schools Park City
School District Park City
Others
HOA Name Michelle Lea
Senior Community No
Tax ID JR-79
Security Features Fire Alarm
Acceptable Financing Cash, Conventional
Horse Property No
Listing Terms Cash, Conventional
Financing Conventional
Read Less Info
Want to know what your home might be worth? Contact us for a FREE valuation!

Our team is ready to help you sell your home for the highest possible price ASAP
Bought with Summit Sotheby's International Realty








