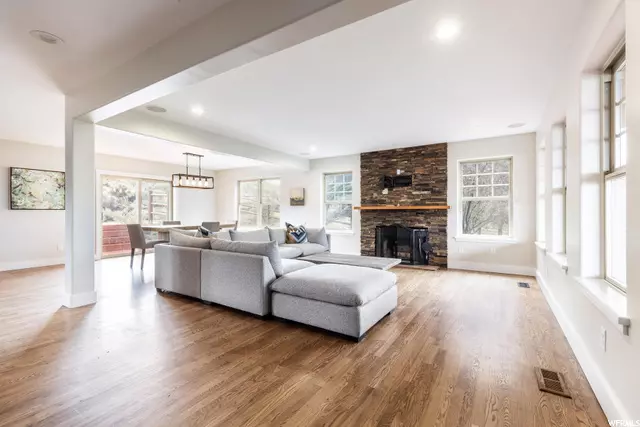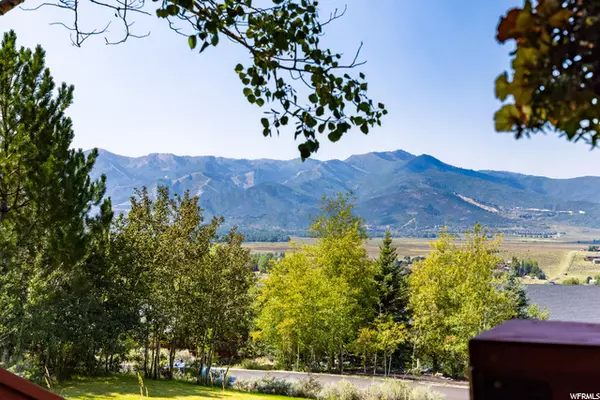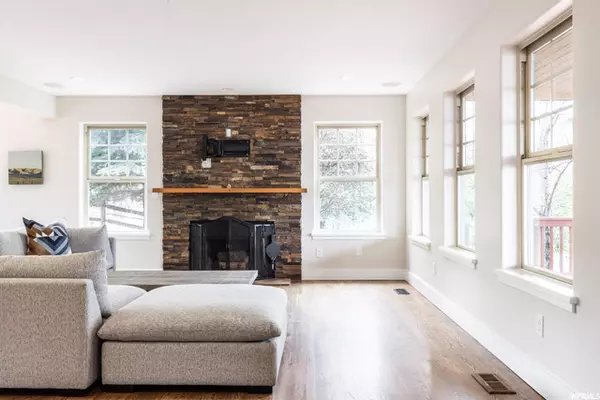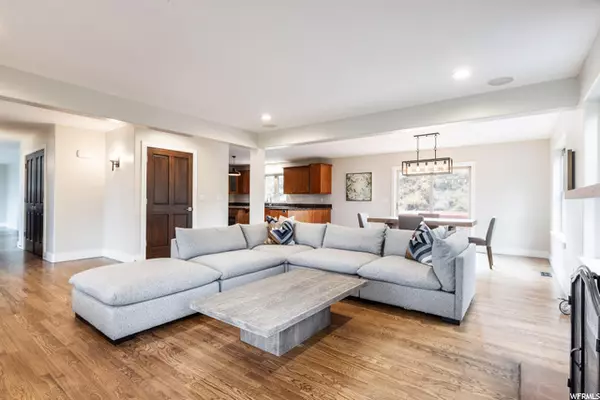$1,750,000
$1,800,000
2.8%For more information regarding the value of a property, please contact us for a free consultation.
5 Beds
4 Baths
4,440 SqFt
SOLD DATE : 09/30/2021
Key Details
Sold Price $1,750,000
Property Type Single Family Home
Sub Type Single Family Residence
Listing Status Sold
Purchase Type For Sale
Square Footage 4,440 sqft
Price per Sqft $394
Subdivision Highland Estates
MLS Listing ID 1764131
Sold Date 09/30/21
Style Tri/Multi-Level
Bedrooms 5
Full Baths 3
Half Baths 1
Construction Status Blt./Standing
HOA Fees $3/ann
HOA Y/N Yes
Abv Grd Liv Area 3,624
Year Built 1994
Annual Tax Amount $4,215
Lot Size 0.800 Acres
Acres 0.8
Lot Dimensions 0.0x0.0x0.0
Property Description
What do you envision when you dream of living in the mountains? Big open spaces with wildlife as your neighbors? Bright blue skies and endless stargazing? Dramatic ridgelines that twinkle when the sun hits the chairlift or glow with snowcat lights at night? Your dreams are realized. Perched on a .8 acre lot and overlooking a 1200 acres nature preserve, you are centrally located to all of your daily needs yet can satisfy your outdoor pursuits from your back door. Imagine coffee on a front porch or summertime eves watching sunsets. Hunker down on snowy days by the wood-burning fireplaces and tell stories around your backyard fire pit. Watch the herds of elk dot the hillside or get your very own snow report from your living room. This open concept floor plan has the flexible space you need; be they offices, a home theatre, a gym and tune room, there is space to imagine your life here. Close to Trailside Elementary and it's pump track, and minutes to the 700 acre Round Valley Trail System.
Location
State UT
County Summit
Area Park City; Kimball Jct; Smt Pk
Zoning Single-Family
Rooms
Basement Partial, See Remarks
Primary Bedroom Level Floor: 2nd
Master Bedroom Floor: 2nd
Main Level Bedrooms 1
Interior
Interior Features Bath: Master, Bath: Sep. Tub/Shower, Closet: Walk-In, Den/Office, Disposal, Oven: Gas, Range: Gas, Vaulted Ceilings, Granite Countertops
Heating Forced Air, Gas: Central, Wood
Cooling Central Air
Flooring Carpet, Hardwood, Tile
Fireplaces Number 2
Fireplace true
Window Features Shades
Appliance Ceiling Fan, Dryer, Gas Grill/BBQ, Microwave, Range Hood, Refrigerator, Washer, Water Softener Owned
Exterior
Exterior Feature See Remarks, Lighting, Porch: Open
Garage Spaces 2.0
Utilities Available Natural Gas Connected, Electricity Connected, Sewer: Septic Tank, Water Connected
Amenities Available Other
Waterfront No
View Y/N Yes
View Mountain(s), Valley
Roof Type Asphalt
Present Use Single Family
Topography See Remarks, Road: Paved, Sprinkler: Auto-Full, Terrain: Grad Slope, View: Mountain, View: Valley
Porch Porch: Open
Parking Type Covered, Parking: Uncovered
Total Parking Spaces 6
Private Pool false
Building
Lot Description See Remarks, Road: Paved, Sprinkler: Auto-Full, Terrain: Grad Slope, View: Mountain, View: Valley
Story 3
Sewer Septic Tank
Water Private
Structure Type See Remarks,Frame,Other
New Construction No
Construction Status Blt./Standing
Schools
Elementary Schools Trailside
Middle Schools Ecker Hill
High Schools Park City
School District Park City
Others
HOA Name CLA
Senior Community No
Tax ID HE-B-300-B
Acceptable Financing Cash, Conventional
Horse Property No
Listing Terms Cash, Conventional
Financing Conventional
Read Less Info
Want to know what your home might be worth? Contact us for a FREE valuation!

Our team is ready to help you sell your home for the highest possible price ASAP
Bought with Coldwell Banker Realty (Park City - Newpark)








