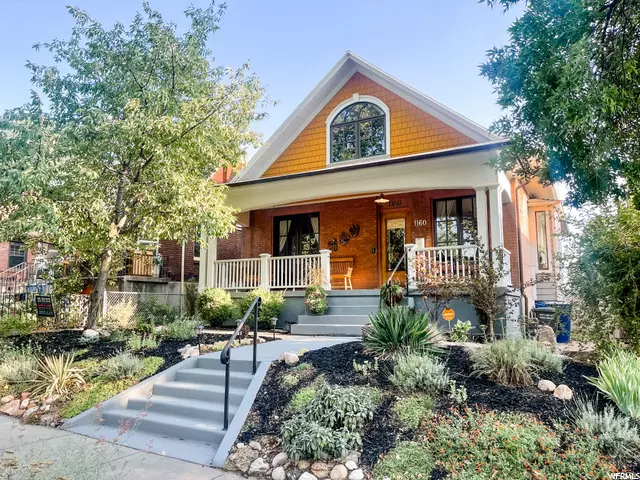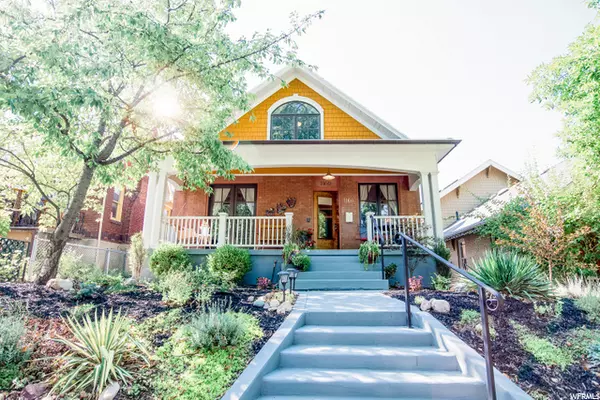$1,033,000
$1,050,000
1.6%For more information regarding the value of a property, please contact us for a free consultation.
4 Beds
4 Baths
3,126 SqFt
SOLD DATE : 10/01/2021
Key Details
Sold Price $1,033,000
Property Type Single Family Home
Sub Type Single Family Residence
Listing Status Sold
Purchase Type For Sale
Square Footage 3,126 sqft
Price per Sqft $330
Subdivision Plat A Big Field Sur
MLS Listing ID 1764933
Sold Date 10/01/21
Style Stories: 2
Bedrooms 4
Full Baths 2
Three Quarter Bath 2
Construction Status Blt./Standing
HOA Y/N No
Abv Grd Liv Area 2,027
Year Built 1914
Annual Tax Amount $4,665
Lot Size 6,534 Sqft
Acres 0.15
Lot Dimensions 0.0x0.0x0.0
Property Description
This Exquisite home is where original charm and modern comfort combine to create perfection! The covered front porch and porch swing will capture your heart and bring you back to your lifelong dreams of having a porch swing on a tree lined street. Located in one of the most coveted neighborhoods with shopping, restaurants, and a park within a short walking distance, this is the perfect spot to watch the comings and goings of the community. Walking through the front door you will be encompassed by the natural light, high ceilings, warm colors and beautiful wood work. The kitchen will delight all entertainers and chefs with the new quartz countertops, island seating, stainless steel appliances, and a charming window seat. This well-appointed kitchen is truly the heart of the home. The main floor flows seamlessly through the living room, formal dining space and kitchen. French doors off of the den and an external door allows for a home office or place of business. Upstairs is sure to please with a nicely sized main bedroom and bath that has recently been added and boasts beautiful cabinetry, counters and lighting. A cozy loft/reading area, two more bedrooms and an additional bathroom wrap up this perfectly designed floor. The basement has endless opportunities with a fourth bedroom, family room, ample storage, and a spacious second kitchen area. With separate access to the basement, this could easily be a Mother in Law apartment that is completely private from the rest of the home. As you bring your entertaining outside you will have the texture and appeal of different spaces to offer your guests. The newer trex decking right off the kitchen with two levels allows you to seamlessly continue the party outside for the last of the Summer days and for the upcoming Fall evenings in a relaxing and inviting space. But if you are looking for covered comfort, the carport off of the oversized two car garage is a fantastic multi use area. Great for a covered patio in the warmer weather and perfect for extra parking in the winter to be protected from the weather. Newer plumbing and electrical through out. As well as a newer water line! Pride of ownership is prevalent in every thoughtful design and upgrade. This home is truly wrapped up in the perfect package of upgrades, charm, walkability and tranquility.
Location
State UT
County Salt Lake
Area Salt Lake City; So. Salt Lake
Zoning Single-Family
Rooms
Basement Entrance, Full
Primary Bedroom Level Floor: 2nd
Master Bedroom Floor: 2nd
Interior
Interior Features Bath: Master, Den/Office, Disposal, Floor Drains, French Doors, Kitchen: Second, Kitchen: Updated, Mother-in-Law Apt., Range: Gas, Range/Oven: Free Stdng., Low VOC Finishes
Heating Forced Air, Gas: Central
Cooling Central Air
Flooring Carpet, Hardwood, Laminate, Tile
Equipment Alarm System, Storage Shed(s), Window Coverings
Fireplace false
Window Features Blinds,Drapes,Part
Appliance Ceiling Fan, Dryer, Microwave, Refrigerator, Washer
Laundry Gas Dryer Hookup
Exterior
Exterior Feature Basement Entrance, Bay Box Windows, Double Pane Windows, Patio: Covered, Porch: Open, Secured Parking
Garage Spaces 2.0
Carport Spaces 1
Utilities Available Natural Gas Connected, Electricity Connected, Sewer Connected, Sewer: Public, Water Connected
Waterfront No
View Y/N No
Roof Type Asphalt
Present Use Single Family
Topography Curb & Gutter, Fenced: Full, Road: Paved, Secluded Yard, Sidewalks, Sprinkler: Auto-Full, Drip Irrigation: Auto-Part
Porch Covered, Porch: Open
Parking Type Covered, Secured
Total Parking Spaces 6
Private Pool false
Building
Lot Description Curb & Gutter, Fenced: Full, Road: Paved, Secluded, Sidewalks, Sprinkler: Auto-Full, Drip Irrigation: Auto-Part
Faces North
Story 3
Sewer Sewer: Connected, Sewer: Public
Water Culinary
Structure Type Brick,Cement Siding
New Construction No
Construction Status Blt./Standing
Schools
Elementary Schools Emerson
Middle Schools Clayton
High Schools East
School District Salt Lake
Others
Senior Community No
Tax ID 16-08-477-016
Acceptable Financing Cash, Conventional
Horse Property No
Listing Terms Cash, Conventional
Financing Conventional
Read Less Info
Want to know what your home might be worth? Contact us for a FREE valuation!

Our team is ready to help you sell your home for the highest possible price ASAP
Bought with Market Source Real Estate LLC








