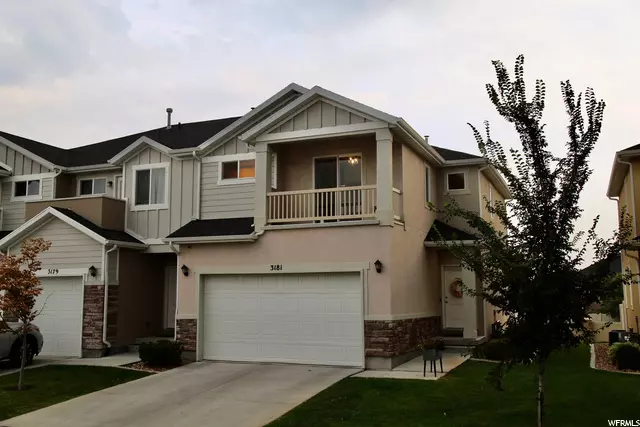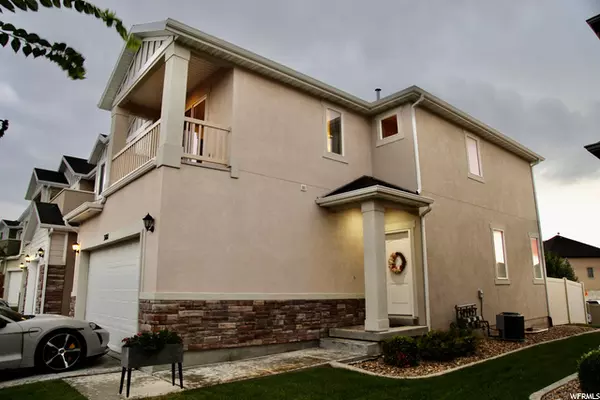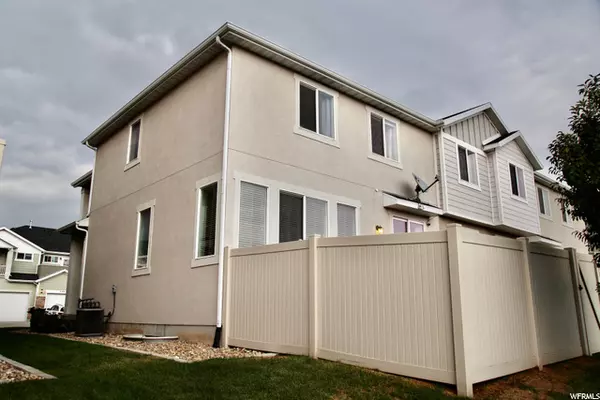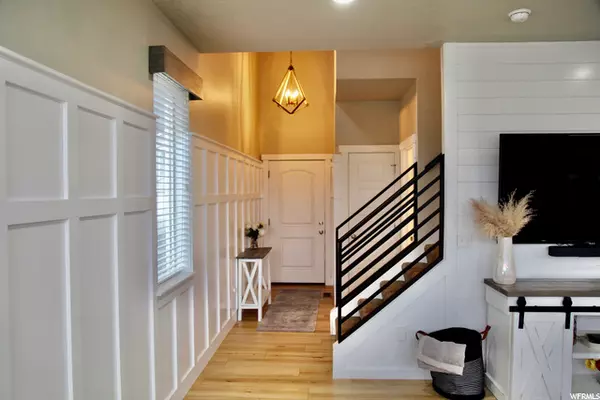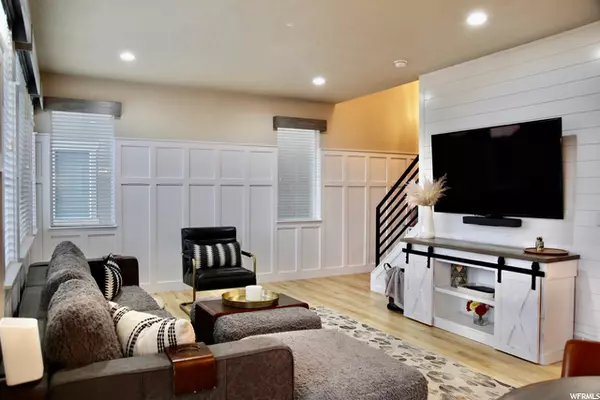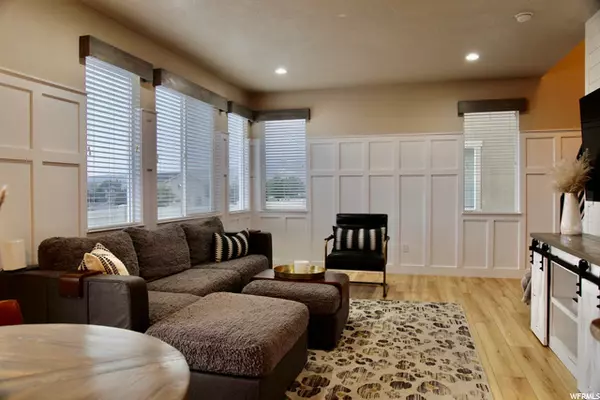$515,000
$479,000
7.5%For more information regarding the value of a property, please contact us for a free consultation.
3 Beds
4 Baths
2,158 SqFt
SOLD DATE : 10/01/2021
Key Details
Sold Price $515,000
Property Type Townhouse
Sub Type Townhouse
Listing Status Sold
Purchase Type For Sale
Square Footage 2,158 sqft
Price per Sqft $238
Subdivision Thanksgiving Meadows
MLS Listing ID 1763500
Sold Date 10/01/21
Style Townhouse; Row-end
Bedrooms 3
Full Baths 1
Half Baths 1
Three Quarter Bath 2
Construction Status Blt./Standing
HOA Fees $205/mo
HOA Y/N Yes
Abv Grd Liv Area 1,548
Year Built 2014
Annual Tax Amount $1,610
Lot Size 871 Sqft
Acres 0.02
Lot Dimensions 0.0x0.0x0.0
Property Description
Beautifully renovated end unit townhome with many new high-end upgrades including professional grade Kohler kitchen faucet, board and batten through out main floor with custom built grey stained window valances, all new luxury light fixtures throughout entire home, fully finished basement with custom built bar top, black shiplap entertainment wall with built in electric fireplace, floating shelves, sconces, custom black geometric sliding barn door with gold colored handle, light up mini bar. All fixtures in basement by West Elm. Custom fabricated black iron stair hand rails on main and basement levels. New AquaGuard Jasmine Maple Matte Water-Resistant Laminate. Nest Pro smart thermostat and Nest Pro doorbell camera, Driveway camera & Backyard camera. Propane fire pit with tile top in backyard. Located in the heart of Lehi next to local shops and dining. Thanksgiving Point is one of the fastest growing areas in Utah with lots to offer. Community has a pool, clubhouse, workout room, basketball court, multiple parks, green spaces, community garden and more! Easy freeway access and friendly community. Buyer to verify all info
Location
State UT
County Utah
Area Am Fork; Hlnd; Lehi; Saratog.
Zoning Single-Family
Rooms
Basement Full
Interior
Interior Features Bar: Dry, Bath: Master, Disposal, Range/Oven: Free Stdng., Granite Countertops, Theater Room
Heating Forced Air
Cooling Central Air
Flooring Carpet, Laminate, Tile
Equipment Window Coverings
Fireplace false
Window Features Blinds,Drapes,Shades
Appliance Dryer, Microwave, Refrigerator, Satellite Equipment, Satellite Dish, Washer
Exterior
Exterior Feature Double Pane Windows, Sliding Glass Doors
Garage Spaces 2.0
Community Features Clubhouse
Utilities Available Natural Gas Connected, Electricity Connected, Sewer Connected, Water Connected
Amenities Available Clubhouse, Fitness Center, Maintenance, Pets Permitted, Playground, Pool, Sewer Paid, Snow Removal, Trash, Water
View Y/N Yes
View Mountain(s)
Roof Type Asphalt
Present Use Residential
Topography Fenced: Full, Sprinkler: Auto-Full, View: Mountain
Total Parking Spaces 2
Private Pool false
Building
Lot Description Fenced: Full, Sprinkler: Auto-Full, View: Mountain
Story 3
Sewer Sewer: Connected
Water Culinary
Structure Type Stone,Stucco,Cement Siding
New Construction No
Construction Status Blt./Standing
Schools
Elementary Schools Fox Hollow
Middle Schools Viewpoint Middle School
High Schools Skyridge
School District Alpine
Others
HOA Name sadie@csshoa.com
HOA Fee Include Maintenance Grounds,Sewer,Trash,Water
Senior Community No
Tax ID 53-500-0101
Acceptable Financing Cash, Conventional, FHA, VA Loan
Horse Property No
Listing Terms Cash, Conventional, FHA, VA Loan
Financing Cash
Read Less Info
Want to know what your home might be worth? Contact us for a FREE valuation!

Our team is ready to help you sell your home for the highest possible price ASAP
Bought with Equity Real Estate (Prosper Group)



