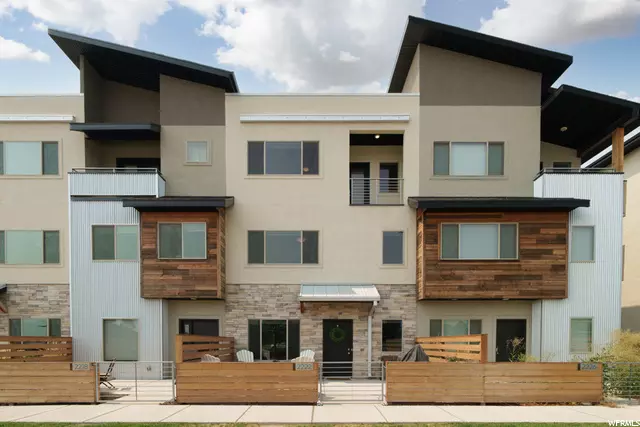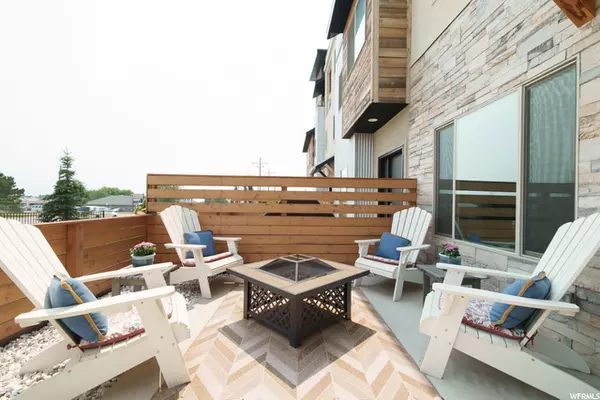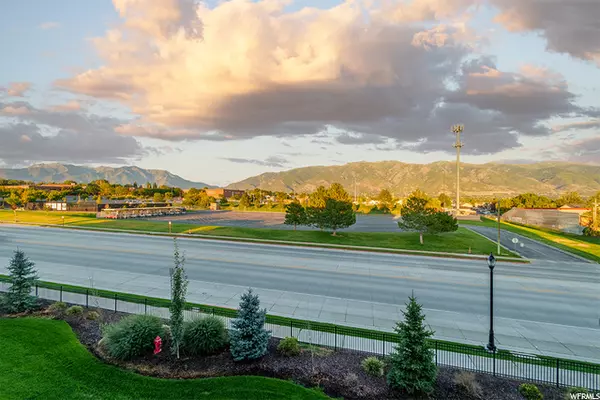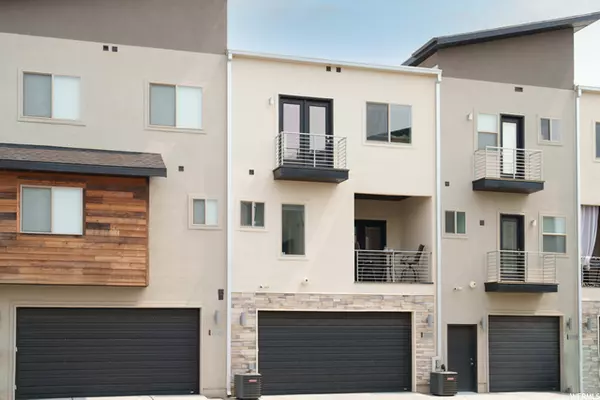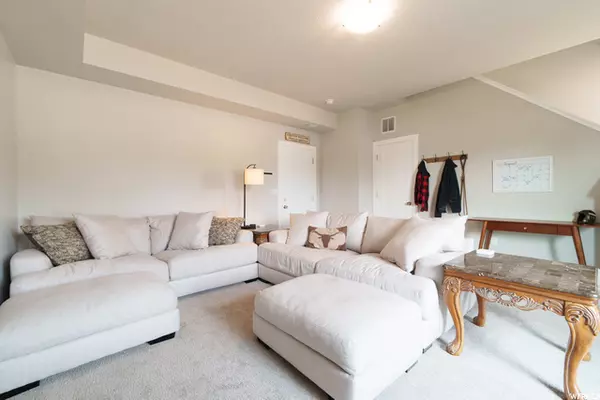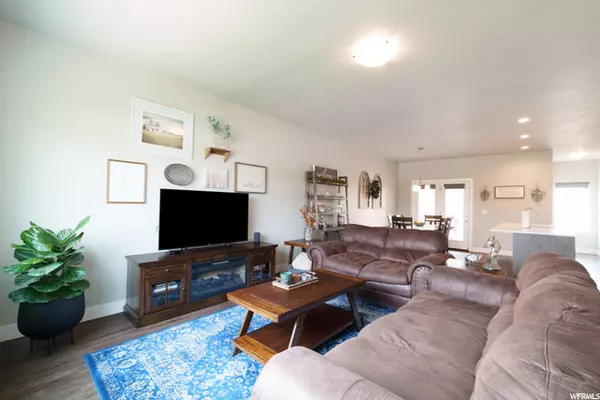$435,000
$435,000
For more information regarding the value of a property, please contact us for a free consultation.
3 Beds
3 Baths
1,985 SqFt
SOLD DATE : 10/04/2021
Key Details
Sold Price $435,000
Property Type Townhouse
Sub Type Townhouse
Listing Status Sold
Purchase Type For Sale
Square Footage 1,985 sqft
Price per Sqft $219
Subdivision Sunriver Townhomes
MLS Listing ID 1763556
Sold Date 10/04/21
Style Townhouse; Row-mid
Bedrooms 3
Full Baths 2
Half Baths 1
Construction Status Blt./Standing
HOA Fees $151/mo
HOA Y/N Yes
Abv Grd Liv Area 1,985
Year Built 2018
Annual Tax Amount $1,920
Lot Size 871 Sqft
Acres 0.02
Lot Dimensions 0.0x0.0x0.0
Property Description
Contemporary UPGRADED Finishes, UNOBSTRUCTED MOUNTAIN VIEWS, a unique amenity, Convenient LOCATION! Energy efficient, OPEN CONCEPT 3 bedroom 2.5 bath townhome with 9 foot ceilings on all 3 levels. Inviting East-side patio welcomes you to this lovely property. Inside ground level, spacious, finished family room, which could be used as bedroom, office or gym; garage access and storage space. Upstairs bright main family room and entertainer's kitchen, boasting custom shaker style cabinets with upgraded hardware, large stone island bar and SS appliances (refrigerator included); powder room and laundry. Upstairs owner's suite is supersized, with walk in closet, grand bath and balcony; also 2 additional bedrooms. Bathrooms have custom cabinets, stone countertops, gorgeous tile floors and tile showers. Upgraded doorknobs and hardware. Walk to schools, restaurants, shopping and Hill Air Force Base. The community offers a playground, bbq area and pickle-ball courts. High Efficiency 95% furnace, larger 3 ton A/C condensers. Tankless Water Heater, low E argon gas filled windows, extra Sound Board in fire wall between units, 2x6 exterior walls, R23 insulation in walls, R26 in shared walls, R38 in attic. CALL TODAY! Make this YOUR DREAM HOME!
Location
State UT
County Davis
Area Kaysville; Fruit Heights; Layton
Zoning Single-Family
Direction Across the street from Northridge HS driving course.
Rooms
Basement None
Primary Bedroom Level Floor: 3rd
Master Bedroom Floor: 3rd
Interior
Interior Features Bath: Master, Bath: Sep. Tub/Shower, Closet: Walk-In, Den/Office, Disposal, Great Room, Kitchen: Updated, Range/Oven: Free Stdng., Instantaneous Hot Water, Granite Countertops
Cooling Central Air
Flooring Carpet, Laminate, Tile
Equipment Window Coverings
Fireplace false
Window Features Blinds,Drapes,Full
Appliance Microwave, Refrigerator
Laundry Electric Dryer Hookup
Exterior
Exterior Feature See Remarks, Balcony, Deck; Covered, Patio: Covered
Garage Spaces 2.0
Utilities Available Natural Gas Available, Electricity Available, Sewer Connected, Water Connected
Amenities Available Other, Barbecue, Insurance, Pet Rules, Pets Permitted, Picnic Area, Playground, Sewer Paid, Snow Removal, Trash, Water
View Y/N Yes
View Mountain(s)
Roof Type Asphalt,Membrane
Present Use Residential
Topography Curb & Gutter, Road: Paved, Sprinkler: Auto-Full, Terrain, Flat, View: Mountain
Porch Covered
Total Parking Spaces 2
Private Pool false
Building
Lot Description Curb & Gutter, Road: Paved, Sprinkler: Auto-Full, View: Mountain
Faces East
Story 3
Sewer Sewer: Connected
Water Culinary
Structure Type Aluminum,Stucco,Metal Siding,Other
New Construction No
Construction Status Blt./Standing
Schools
Elementary Schools Lincoln
Middle Schools North Layton
High Schools Northridge
School District Davis
Others
HOA Name Sunriver FCS Community
HOA Fee Include Insurance,Sewer,Trash,Water
Senior Community No
Tax ID 09-423-0004
Acceptable Financing Cash, Conventional, FHA, VA Loan
Horse Property No
Listing Terms Cash, Conventional, FHA, VA Loan
Financing Conventional
Read Less Info
Want to know what your home might be worth? Contact us for a FREE valuation!

Our team is ready to help you sell your home for the highest possible price ASAP
Bought with ERA Brokers Consolidated (Ogden)



