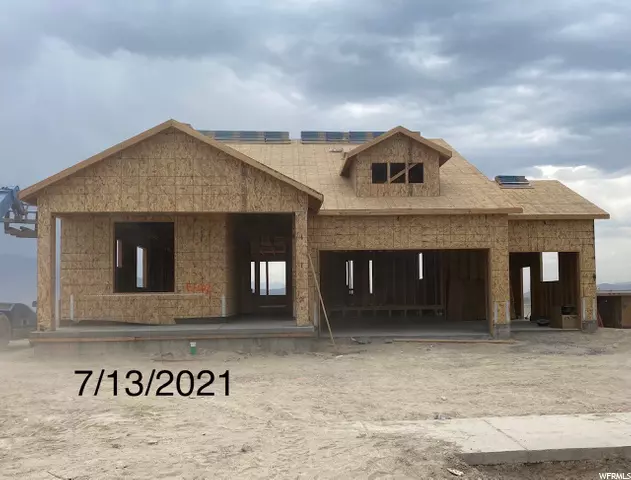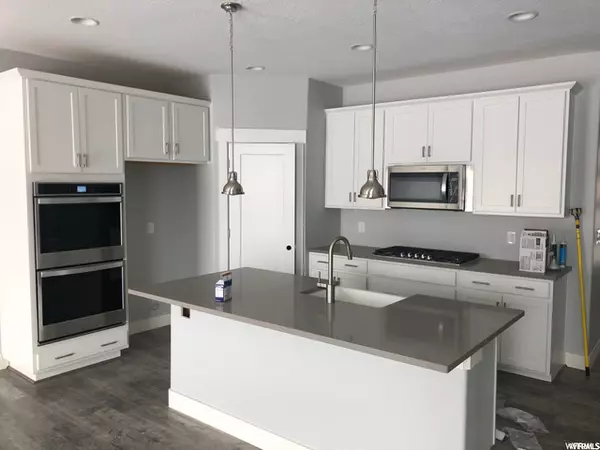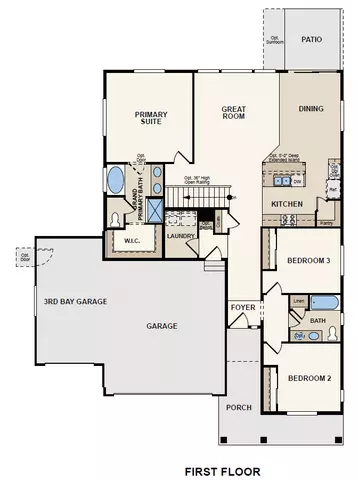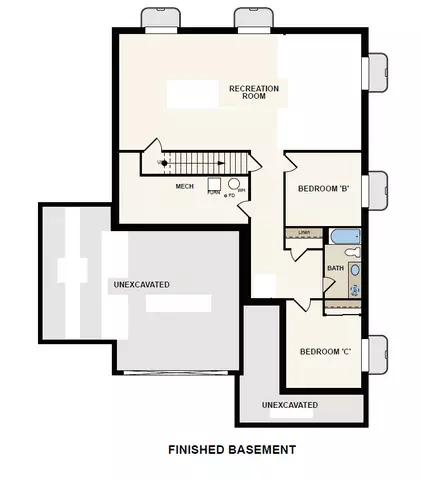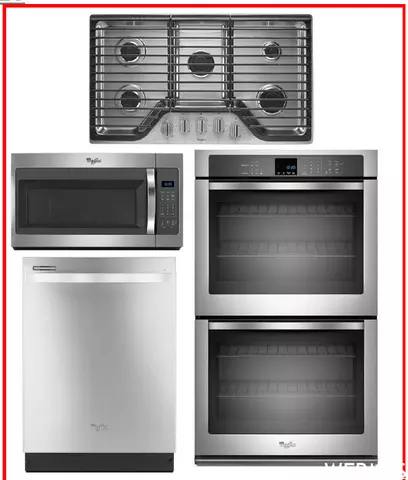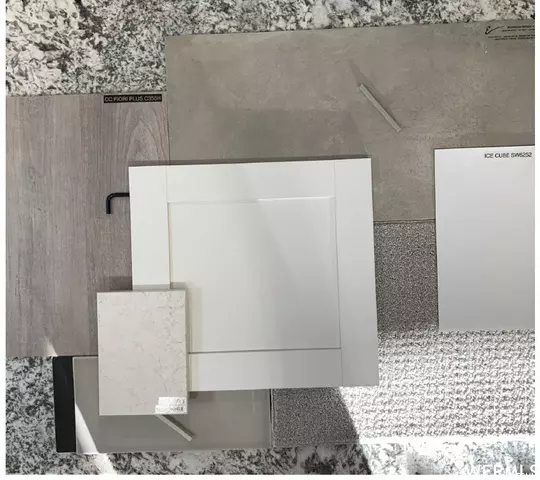$723,101
$723,990
0.1%For more information regarding the value of a property, please contact us for a free consultation.
5 Beds
3 Baths
3,220 SqFt
SOLD DATE : 09/30/2021
Key Details
Sold Price $723,101
Property Type Single Family Home
Sub Type Single Family Residence
Listing Status Sold
Purchase Type For Sale
Square Footage 3,220 sqft
Price per Sqft $224
Subdivision Copper Rim
MLS Listing ID 1741277
Sold Date 09/30/21
Style Rambler/Ranch
Bedrooms 5
Full Baths 3
Construction Status Und. Const.
HOA Fees $65/mo
HOA Y/N Yes
Abv Grd Liv Area 1,610
Year Built 2021
Annual Tax Amount $1
Lot Size 9,583 Sqft
Acres 0.22
Lot Dimensions 0.0x0.0x0.0
Property Description
Finished basement!! this fabulous rambler boasts 9 foot ceilings on the main floor with a Gourmet Kitchen, white cabinets, quartz counter tops, double ovens, gas cooktop and beautiful tile backsplash. Amazing Laminate floors on the main floor, upgraded 24 x12 inch tile in bathroom and laundry area, and bedrooms with upgraded carpet and pad. The home has a 3 car garage with 8 foot doors. You'll love entertaining out the back deck with the Wasatch Mountains as your stunning back drop. 9 foot foundation with daylight FINISHED BASEMENT. The home is situated on the lot for RV pad with 38 feet of back yard space from the back door. The front will include landscaping with sprinklers, sod, trees, shrubs, bark chips, and sprinkler timer.
Location
State UT
County Salt Lake
Area Wj; Sj; Rvrton; Herriman; Bingh
Zoning Single-Family
Direction We will be building a model home in the community, but the meantime, I will be working out of a different model Home located at: 6257 S. Oquirrh Mesa Dr., West Valley city. Please call for an appointment.
Rooms
Basement Daylight
Primary Bedroom Level Floor: 1st
Master Bedroom Floor: 1st
Main Level Bedrooms 3
Interior
Interior Features Basement Apartment, Bath: Sep. Tub/Shower, Closet: Walk-In, Disposal, Oven: Double, Range: Gas, Granite Countertops
Cooling Central Air
Flooring Carpet, Laminate, Tile
Fireplace false
Appliance Microwave
Laundry Electric Dryer Hookup
Exterior
Exterior Feature Double Pane Windows, Sliding Glass Doors
Garage Spaces 3.0
Community Features Clubhouse
Utilities Available Natural Gas Connected, Electricity Connected, Sewer Connected, Water Connected
Amenities Available Biking Trails, Clubhouse, Hiking Trails, Playground, Pool
View Y/N No
Roof Type Asphalt
Present Use Single Family
Topography Curb & Gutter, Fenced: Part, Road: Paved, Sidewalks, Sprinkler: Auto-Part
Total Parking Spaces 3
Private Pool false
Building
Lot Description Curb & Gutter, Fenced: Part, Road: Paved, Sidewalks, Sprinkler: Auto-Part
Story 2
Sewer Sewer: Connected
Structure Type Stone,Stucco,Cement Siding
New Construction Yes
Construction Status Und. Const.
Schools
Elementary Schools Falcon Ridge
Middle Schools West Hills
High Schools Copper Hills
School District Jordan
Others
Senior Community No
Tax ID 20-26-326-042
Acceptable Financing Cash, Conventional, FHA, VA Loan
Horse Property No
Listing Terms Cash, Conventional, FHA, VA Loan
Financing Conventional
Read Less Info
Want to know what your home might be worth? Contact us for a FREE valuation!

Our team is ready to help you sell your home for the highest possible price ASAP
Bought with McOmber Team Real Estate


