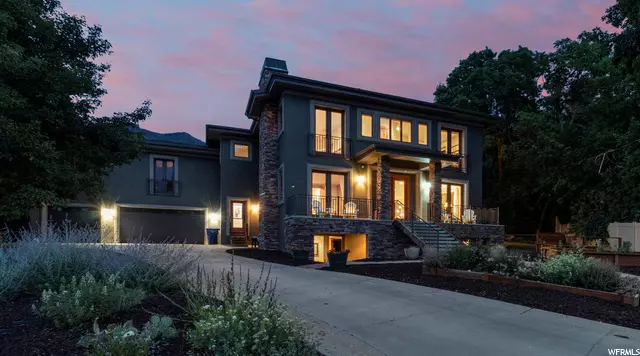$1,440,000
$1,500,000
4.0%For more information regarding the value of a property, please contact us for a free consultation.
5 Beds
6 Baths
6,281 SqFt
SOLD DATE : 10/04/2021
Key Details
Sold Price $1,440,000
Property Type Single Family Home
Sub Type Single Family Residence
Listing Status Sold
Purchase Type For Sale
Square Footage 6,281 sqft
Price per Sqft $229
Subdivision Mt Olympus Acres
MLS Listing ID 1758962
Sold Date 10/04/21
Style Stories: 2
Bedrooms 5
Full Baths 2
Half Baths 1
Three Quarter Bath 3
Construction Status Blt./Standing
HOA Y/N No
Abv Grd Liv Area 4,465
Year Built 2007
Annual Tax Amount $9,126
Lot Size 0.280 Acres
Acres 0.28
Lot Dimensions 0.0x0.0x0.0
Property Description
Custom home located in the exclusive Olympus Cove, east-bench neighborhood. Amazing privacy in this cul-du-sac with stunning views or greenery from every window and French door. Knotty alder woodwork throughout with 8-foot doors and hardwood oak flooring on 1st and 2nd level. Open concept living with bank of 18-foot windows in the kitchen with a view of Mt Olympus in season and lots of light! Gourmet kitchen with 6-burner Thermador stove, double oven, warming drawer, under counter microwave, commercial size refrigerator and wine/soda cooler. Plenty of kitchen storage with pantry and abundance of cabinets. Designed by local architect using Logix Insulated Concrete forms construction (logixicf.com). R-25 insulation value in all exterior walls with fire resistance, earthquake resistance, wind resistance and increased insulation over typical construction. The main bedroom boasts a spa-like on-suite with a jetted tub and steam shower. Lots of closet storage. Every bedroom has an on-suite bathroom. Three separate HVAC systems to provide comfort control on each level. Main floor laundry hook-up as well as 2nd floor laundry. Walk out basement and wet bar. Theatre room perfect for entertaining or working out on the treadmill. Shaded back patio in the afternoon and evening and sun in the morning makes a perfect outdoor entertainment area for grilling or just sitting in front of the gas fireplace in the secluded/private backyard. Xeriscape front yard with automatic drip irrigation to the garden boxes. Biking/hiking/climbing/ski storage in huge mud room at side entrance and garage. Oversized 3-car garage with ample parking in driveway area. Close to great schools, easy access to 215 and I-80. Close to Neff's Canyon and Millcreek Canyon hiking/biking trails. Twenty-minutes to Cottonwood Canyons ski areas. This is mountain living at its finest! Square footage figures are provided by architectural drawings and should be verified by buyer. Owner/Agent.
Location
State UT
County Salt Lake
Area Holladay; Millcreek
Zoning Single-Family
Rooms
Basement Daylight, Walk-Out Access
Primary Bedroom Level Floor: 1st, Floor: 2nd
Master Bedroom Floor: 1st, Floor: 2nd
Main Level Bedrooms 1
Interior
Interior Features Bar: Wet, Bath: Master, Bath: Sep. Tub/Shower, Central Vacuum, Closet: Walk-In, Den/Office, Floor Drains, French Doors, Great Room, Jetted Tub, Oven: Double, Range: Countertop, Granite Countertops, Theater Room
Cooling Central Air
Flooring Carpet, Hardwood, Tile
Fireplaces Number 4
Fireplaces Type Insert
Equipment Fireplace Insert, Storage Shed(s), Window Coverings, Workbench, Projector
Fireplace true
Window Features Blinds,Drapes
Appliance Freezer, Microwave, Range Hood, Refrigerator
Laundry Electric Dryer Hookup
Exterior
Exterior Feature Double Pane Windows, Patio: Covered, Walkout, Patio: Open
Garage Spaces 3.0
Utilities Available Natural Gas Connected, Electricity Connected, Sewer Connected, Sewer: Public, Water Connected
Waterfront No
View Y/N Yes
View Lake, Mountain(s), Valley
Roof Type Asphalt
Present Use Single Family
Topography Cul-de-Sac, Fenced: Full, Sprinkler: Auto-Full, Terrain, Flat, View: Lake, View: Mountain, View: Valley, Drip Irrigation: Auto-Full
Accessibility Accessible Hallway(s)
Porch Covered, Patio: Open
Total Parking Spaces 3
Private Pool false
Building
Lot Description Cul-De-Sac, Fenced: Full, Sprinkler: Auto-Full, View: Lake, View: Mountain, View: Valley, Drip Irrigation: Auto-Full
Faces West
Story 3
Sewer Sewer: Connected, Sewer: Public
Water Culinary
Structure Type Stucco
New Construction No
Construction Status Blt./Standing
Schools
Elementary Schools Oakridge
Middle Schools Churchill
High Schools Skyline
School District Granite
Others
Senior Community No
Tax ID 22-01-104-004
Ownership Agent Owned
Acceptable Financing Cash, Conventional
Horse Property No
Listing Terms Cash, Conventional
Financing Conventional
Read Less Info
Want to know what your home might be worth? Contact us for a FREE valuation!

Our team is ready to help you sell your home for the highest possible price ASAP
Bought with Windermere Real Estate



