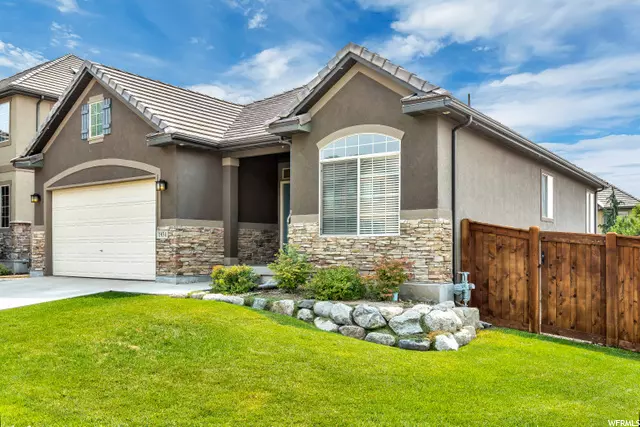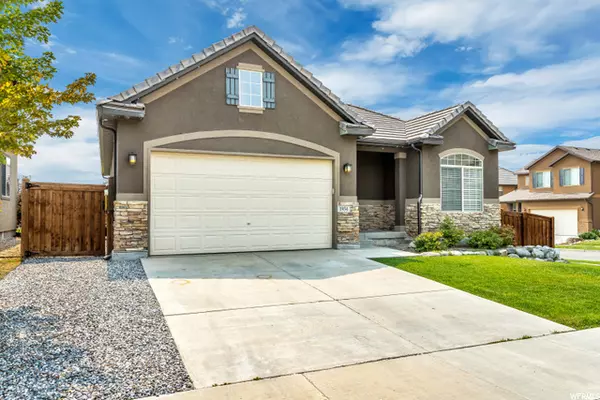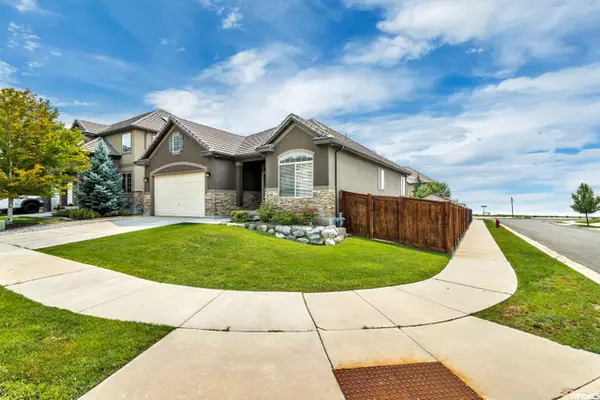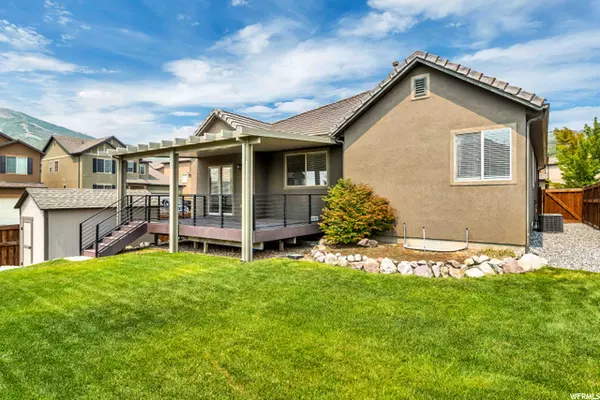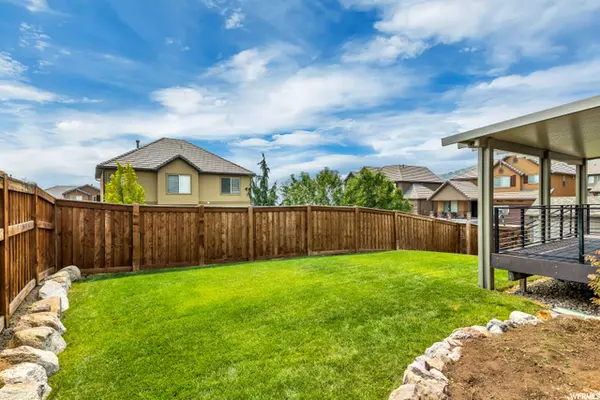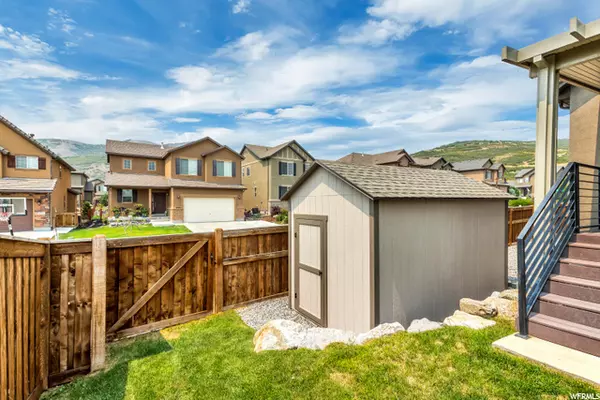$680,000
$679,900
For more information regarding the value of a property, please contact us for a free consultation.
6 Beds
3 Baths
3,056 SqFt
SOLD DATE : 10/05/2021
Key Details
Sold Price $680,000
Property Type Single Family Home
Sub Type Single Family Residence
Listing Status Sold
Purchase Type For Sale
Square Footage 3,056 sqft
Price per Sqft $222
Subdivision Maple Hollow Suncres
MLS Listing ID 1761862
Sold Date 10/05/21
Style Rambler/Ranch
Bedrooms 6
Full Baths 2
Three Quarter Bath 1
Construction Status Blt./Standing
HOA Fees $133/mo
HOA Y/N Yes
Abv Grd Liv Area 1,541
Year Built 2006
Annual Tax Amount $2,262
Lot Size 6,098 Sqft
Acres 0.14
Lot Dimensions 0.0x0.0x0.0
Property Description
This move-in ready rambler is nestled in a quiet mountain community, surrounded by hiking paths & biking trails, w/nice views from it's large covered trex deck. You'll love the open floor plan w/soaring vaulted ceilings & spacious great room. The master bath has been remodeled w/quarts counters, contemporary fixtures, and a luxurious oversized shower complete w/built-in bench & frameless euro-glass enclosure. The finished basement boasts a 2nd family room, full bath, 3 more bedrooms plus a flex area that could be used as an open den, or for crafts or exercise equipment. There's also a gas fireplace and wet bar w/sink, microwave, granite counter and space for a mini-fridge. Other features include: stainless steel appliances, gas oven/range, walk-in closets, over-head garage work lighting, high-end toilets, wiring for future hot tub, fully-fenced yard, and a storage shed. Located close to shopping and only 10 mins from I-15. The HOA covers internet, cable TV, clubhouse, exercise room, pool & more. Fridge included.
Location
State UT
County Utah
Area Alpine
Zoning Single-Family
Rooms
Basement Full
Primary Bedroom Level Floor: 1st
Master Bedroom Floor: 1st
Main Level Bedrooms 3
Interior
Interior Features Bar: Wet, Bath: Master, Bath: Sep. Tub/Shower, Closet: Walk-In, Den/Office, Disposal, French Doors, Gas Log, Great Room, Oven: Gas, Range: Gas, Range/Oven: Free Stdng., Vaulted Ceilings, Granite Countertops, Silestone Countertops
Heating Forced Air, Gas: Central
Cooling Central Air
Flooring Carpet, Tile
Fireplaces Number 1
Equipment Storage Shed(s), Window Coverings
Fireplace true
Window Features Blinds
Appliance Ceiling Fan, Microwave, Refrigerator
Laundry Electric Dryer Hookup
Exterior
Exterior Feature Deck; Covered, Double Pane Windows, Porch: Open, Sliding Glass Doors
Garage Spaces 2.0
Community Features Clubhouse
Utilities Available Natural Gas Connected, Electricity Connected, Sewer Connected, Sewer: Public, Water Connected
Amenities Available Barbecue, Biking Trails, Cable TV, Clubhouse, Fitness Center, Hiking Trails, Management, Pets Permitted, Picnic Area, Playground, Pool, Spa/Hot Tub
View Y/N Yes
View Mountain(s), Valley
Roof Type Fiberglass,Pitched,Tile
Present Use Single Family
Topography Corner Lot, Curb & Gutter, Fenced: Full, Road: Paved, Sidewalks, Sprinkler: Auto-Full, Terrain, Flat, View: Mountain, View: Valley
Accessibility Ground Level, Single Level Living
Porch Porch: Open
Total Parking Spaces 4
Private Pool false
Building
Lot Description Corner Lot, Curb & Gutter, Fenced: Full, Road: Paved, Sidewalks, Sprinkler: Auto-Full, View: Mountain, View: Valley
Story 2
Sewer Sewer: Connected, Sewer: Public
Water Culinary
Structure Type Stone,Stucco
New Construction No
Construction Status Blt./Standing
Schools
Elementary Schools Ridgeline
Middle Schools Timberline
High Schools Lone Peak
School District Alpine
Others
HOA Name Suncrest HOA-CCMC
HOA Fee Include Cable TV
Senior Community No
Tax ID 46-645-0191
Acceptable Financing Cash, Conventional, VA Loan
Horse Property No
Listing Terms Cash, Conventional, VA Loan
Financing Conventional
Read Less Info
Want to know what your home might be worth? Contact us for a FREE valuation!

Our team is ready to help you sell your home for the highest possible price ASAP
Bought with Century 21 Everest



