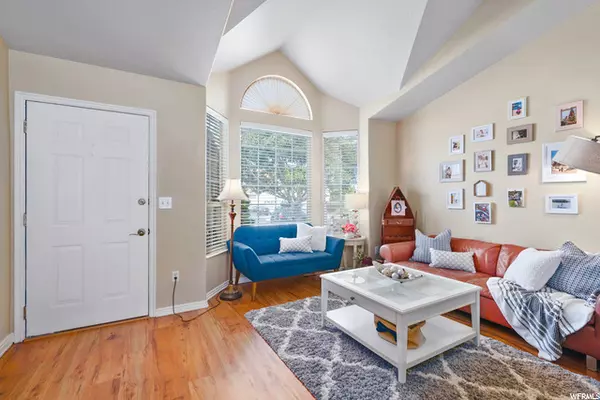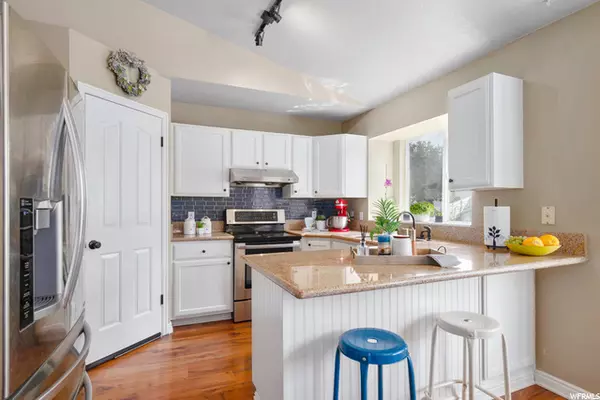$548,850
$550,000
0.2%For more information regarding the value of a property, please contact us for a free consultation.
4 Beds
3 Baths
1,910 SqFt
SOLD DATE : 09/28/2021
Key Details
Sold Price $548,850
Property Type Single Family Home
Sub Type Single Family Residence
Listing Status Sold
Purchase Type For Sale
Square Footage 1,910 sqft
Price per Sqft $287
Subdivision Victors Pond
MLS Listing ID 1762030
Sold Date 09/28/21
Style Tri/Multi-Level
Bedrooms 4
Full Baths 3
Construction Status Blt./Standing
HOA Y/N No
Abv Grd Liv Area 1,466
Year Built 1994
Annual Tax Amount $2,200
Lot Size 7,840 Sqft
Acres 0.18
Lot Dimensions 0.0x0.0x0.0
Property Description
We are now under contract with a backup. Now is your chance to own this beautiful cozy east Draper home. Located on a cul-de-sac surrounded by walking trails, a park, and a school, this home shows a perfect 10. It is well kept, spacious with 4 good size bedrooms including a master suite with a master bath and separate tub and shower. Updated kitchen with granite countertops, big windows to let in lots of natural lights, and a large family room with a cozy fireplace for you to enjoy on those cold winter days. There are new tiles in the hall bath and a newer 4 year old roof with a 50-year warranty to top it all. Step out to the backyard and you will love the spacious yard with fruits trees like cherry and peaches. And, if the location is important to you, you will love the fact that this home is located within walking distance to Sprucewood Elementary School, close to all the shops and businesses at the heart of Draper, and only min. to I-15. Come and join us at our open house this Saturday 8/14 from 10-12:00 pm. Buyer and buyer agent to verify all.
Location
State UT
County Salt Lake
Area Sandy; Draper; Granite; Wht Cty
Zoning Single-Family
Rooms
Basement Daylight
Primary Bedroom Level Floor: 2nd
Master Bedroom Floor: 2nd
Interior
Interior Features Bath: Master, Bath: Sep. Tub/Shower, Closet: Walk-In, French Doors, Kitchen: Updated, Granite Countertops
Heating Gas: Central
Cooling Central Air
Fireplaces Number 1
Fireplace true
Window Features Blinds
Appliance Range Hood, Refrigerator
Exterior
Exterior Feature Bay Box Windows, Double Pane Windows
Garage Spaces 2.0
Utilities Available Natural Gas Connected, Electricity Connected, Sewer Connected, Sewer: Public, Water Connected
View Y/N Yes
View Mountain(s)
Roof Type Asphalt
Present Use Single Family
Topography Cul-de-Sac, Fenced: Full, Road: Paved, Secluded Yard, Sprinkler: Auto-Full, Terrain, Flat, View: Mountain, Private
Accessibility Accessible Hallway(s)
Total Parking Spaces 6
Private Pool false
Building
Lot Description Cul-De-Sac, Fenced: Full, Road: Paved, Secluded, Sprinkler: Auto-Full, View: Mountain, Private
Story 3
Sewer Sewer: Connected, Sewer: Public
Water Culinary
Structure Type Brick,Stucco
New Construction No
Construction Status Blt./Standing
Schools
Elementary Schools Sprucewood
Middle Schools Indian Hills
High Schools Alta
School District Canyons
Others
Senior Community No
Tax ID 28-29-180-011
Acceptable Financing Cash, Conventional, FHA, VA Loan
Horse Property No
Listing Terms Cash, Conventional, FHA, VA Loan
Financing Cash
Read Less Info
Want to know what your home might be worth? Contact us for a FREE valuation!

Our team is ready to help you sell your home for the highest possible price ASAP
Bought with Equity Real Estate (Advantage)








