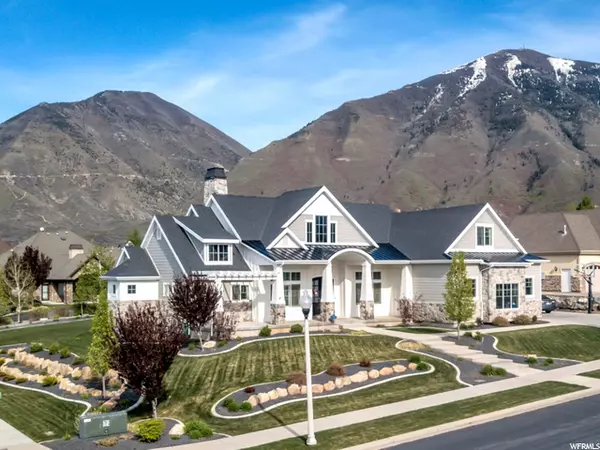$1,699,000
$1,699,000
For more information regarding the value of a property, please contact us for a free consultation.
8 Beds
7 Baths
6,600 SqFt
SOLD DATE : 10/07/2021
Key Details
Sold Price $1,699,000
Property Type Single Family Home
Sub Type Single Family Residence
Listing Status Sold
Purchase Type For Sale
Square Footage 6,600 sqft
Price per Sqft $257
Subdivision Harvest Ridge
MLS Listing ID 1739242
Sold Date 10/07/21
Style Rambler/Ranch
Bedrooms 8
Full Baths 6
Half Baths 1
Construction Status Blt./Standing
HOA Fees $20/mo
HOA Y/N Yes
Abv Grd Liv Area 3,648
Year Built 2015
Annual Tax Amount $4,570
Lot Size 0.530 Acres
Acres 0.53
Lot Dimensions 0.0x0.0x0.0
Property Description
A little piece of Heaven!! This Stunning Home has more than $100K in Upgrades!! Amazing Location, Craftsman Style Home with so many upgrades throughout!! The carpentry, craftsmanship and attention to each and every detail, built-in cabinets make this extraordinary house bright and open!! It was chosen as a contender for the Parade of Homes, but the owner was humble and declined due to privacy reasons. Turn Key ready, no construction waiting or delays. Open Concept layout, spacious kitchen, formal dining room and great room with beautiful windows making it bright and open for the entire family to enjoy during the day, and end the busy day. You can relax in the state of the art theater room or host your own premier parties. No need for the loud, and crowded gyms, you can skip the chaos, blow off steam, and create your own fitness plan in the private Gym (that is you own)!! The basement was recently finished with continued attention to every detail and upgrades throughout!! it has a kitchen and walk-out straight into the garage! Nestled into the quaint town of Salem, you feel like your in your own palace, but only minutes away from shopping, dining, recreation venues, parks, community events, and quick access to the I-15 corridor. LINK FOR THE HOME'S OWN WEBSITE: http://tours.benaccinelli.com/1139sharvestridgedr
Location
State UT
County Utah
Area Payson; Elk Rg; Salem; Wdhil
Zoning Single-Family
Rooms
Basement Full
Primary Bedroom Level Floor: 1st
Master Bedroom Floor: 1st
Main Level Bedrooms 2
Interior
Interior Features Basement Apartment, Bath: Master, Central Vacuum, Closet: Walk-In, Den/Office, Disposal, Kitchen: Second, Mother-in-Law Apt., Oven: Double, Oven: Wall, Range: Gas, Range/Oven: Free Stdng., Vaulted Ceilings, Granite Countertops, Theater Room
Heating Forced Air
Cooling Central Air
Flooring Carpet, Hardwood, Tile
Fireplaces Number 2
Fireplace true
Window Features Plantation Shutters,Shades
Appliance Refrigerator
Laundry Electric Dryer Hookup
Exterior
Exterior Feature Basement Entrance, Bay Box Windows, Double Pane Windows, Lighting, Sliding Glass Doors, Walkout
Garage Spaces 3.0
Utilities Available Natural Gas Connected, Electricity Connected, Sewer Connected, Sewer: Public, Water Connected
View Y/N No
Roof Type Asbestos Shingle
Present Use Single Family
Accessibility Accessible Hallway(s), Accessible Electrical and Environmental Controls
Total Parking Spaces 6
Private Pool false
Building
Faces West
Story 3
Sewer Sewer: Connected, Sewer: Public
Water Culinary
Structure Type Aluminum,Stone
New Construction No
Construction Status Blt./Standing
Schools
Elementary Schools Foothills
Middle Schools Salem Jr
High Schools Salem Hills
School District Nebo
Others
HOA Name 801-734-0128
Senior Community No
Tax ID 41-619-0024
Acceptable Financing Cash, Conventional
Horse Property No
Listing Terms Cash, Conventional
Financing Conventional
Read Less Info
Want to know what your home might be worth? Contact us for a FREE valuation!

Our team is ready to help you sell your home for the highest possible price ASAP
Bought with Visionary Real Estate








