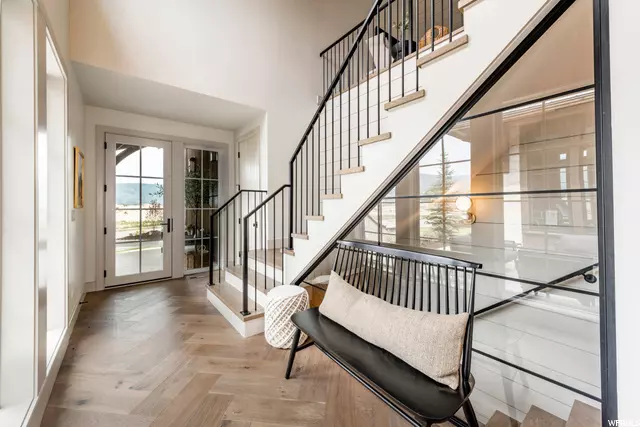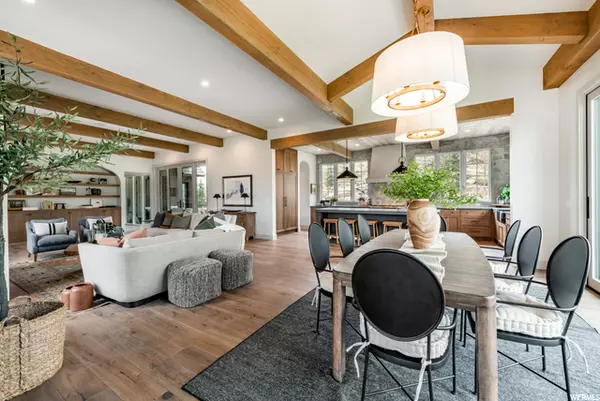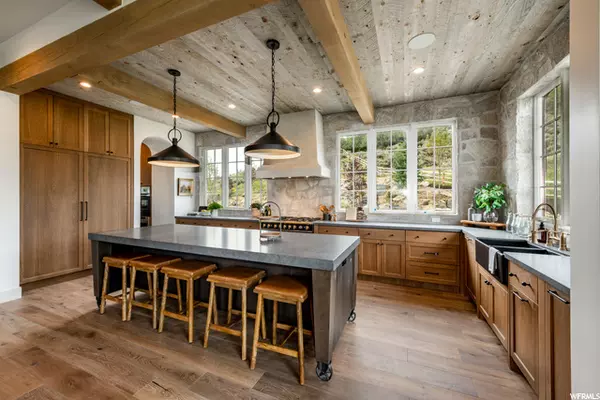$3,800,000
$3,995,000
4.9%For more information regarding the value of a property, please contact us for a free consultation.
5 Beds
7 Baths
6,428 SqFt
SOLD DATE : 10/04/2021
Key Details
Sold Price $3,800,000
Property Type Single Family Home
Sub Type Single Family Residence
Listing Status Sold
Purchase Type For Sale
Square Footage 6,428 sqft
Price per Sqft $591
Subdivision Whitaker Farm Subdiv
MLS Listing ID 1755690
Sold Date 10/04/21
Style Tri/Multi-Level
Bedrooms 5
Full Baths 2
Half Baths 2
Three Quarter Bath 3
Construction Status Und. Const.
HOA Fees $100/mo
HOA Y/N Yes
Abv Grd Liv Area 3,816
Year Built 2021
Annual Tax Amount $5,018
Lot Size 1.010 Acres
Acres 1.01
Lot Dimensions 0.0x0.0x0.0
Property Description
A gem in Midway At the base of Memorial Hill, this home stands out and consequently fits right in. All 5 bedrooms and 7 bathrooms have been designed to the highest quality. The views of the mountains are spectacular. It boasts three interior and one exterior stone fireplace. From the stunning kitchen with La Cornue and Viking appliances to the custom waterfall, no stone was left unturned. Each and every fixture was hand-picked for this custom masterpiece. The home is part of the new Whitaker Farms development and is in the process of being built by H2 Homes. Expected completion date: August 25th, 2021. This gorgeous new home will be featured the Showcase of Homes at the end of August and beginning of September.
Location
State UT
County Wasatch
Area Midway
Zoning Single-Family
Rooms
Basement Daylight
Primary Bedroom Level Floor: 1st
Master Bedroom Floor: 1st
Main Level Bedrooms 1
Interior
Interior Features Bath: Master, Bath: Sep. Tub/Shower, Closet: Walk-In, Den/Office, Disposal, Oven: Gas, Range: Gas, Granite Countertops
Heating Forced Air, Gas: Central
Cooling Central Air
Flooring Carpet, Hardwood, Tile
Fireplaces Number 3
Fireplace true
Window Features See Remarks,None
Appliance Ceiling Fan, Microwave, Range Hood, Refrigerator, Water Softener Owned
Laundry Gas Dryer Hookup
Exterior
Exterior Feature Double Pane Windows, Entry (Foyer), Lighting, Patio: Covered, Sliding Glass Doors, Storm Doors, Storm Windows, Patio: Open
Garage Spaces 3.0
Utilities Available Gas: Not Connected, Electricity Connected, Sewer: Public, Water Connected
Amenities Available Hiking Trails, Pets Permitted
View Y/N Yes
View Mountain(s)
Roof Type Composition
Present Use Single Family
Topography Road: Paved, Sprinkler: Auto-Full, Terrain: Grad Slope, View: Mountain, View: Water
Accessibility Accessible Doors
Porch Covered, Patio: Open
Total Parking Spaces 9
Private Pool false
Building
Lot Description Road: Paved, Sprinkler: Auto-Full, Terrain: Grad Slope, View: Mountain, View: Water
Story 3
Sewer Sewer: Public
Water Culinary
Structure Type Asphalt,Stone,Other
New Construction Yes
Construction Status Und. Const.
Schools
Elementary Schools Midway
Middle Schools Wasatch
High Schools Wasatch
School District Wasatch
Others
Senior Community No
Tax ID 00-0021-4459
Acceptable Financing Cash, Conventional
Horse Property No
Listing Terms Cash, Conventional
Financing Cash
Read Less Info
Want to know what your home might be worth? Contact us for a FREE valuation!

Our team is ready to help you sell your home for the highest possible price ASAP
Bought with NON-MLS








