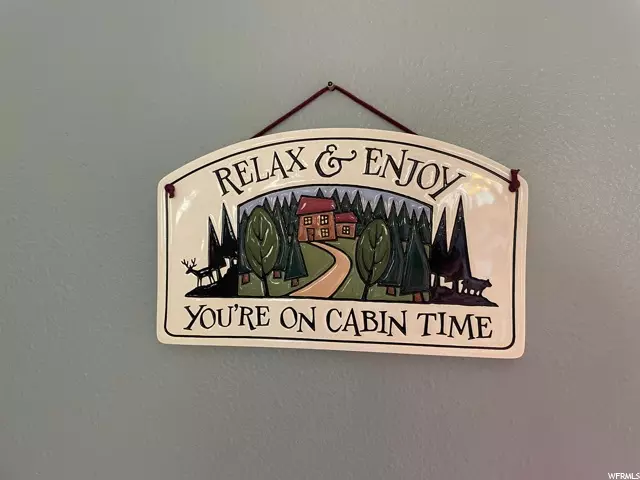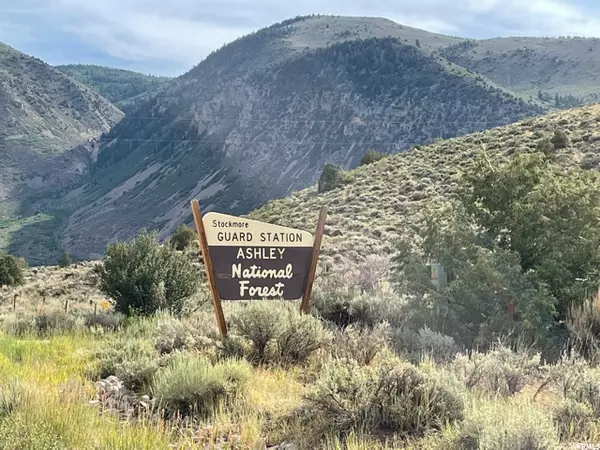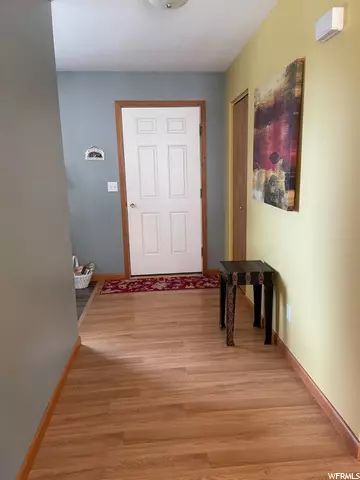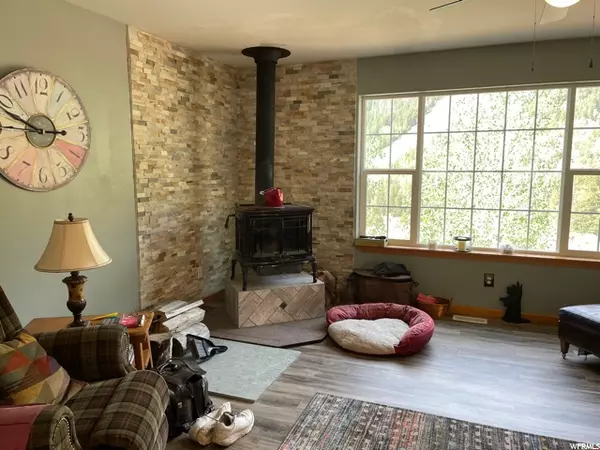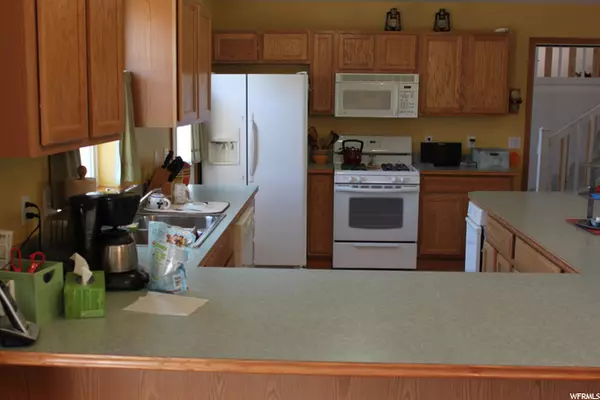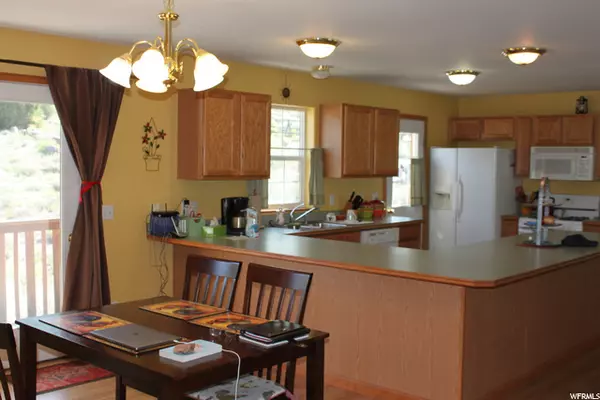$486,000
$499,000
2.6%For more information regarding the value of a property, please contact us for a free consultation.
3 Beds
2 Baths
3,960 SqFt
SOLD DATE : 10/06/2021
Key Details
Sold Price $486,000
Property Type Single Family Home
Sub Type Single Family Residence
Listing Status Sold
Purchase Type For Sale
Square Footage 3,960 sqft
Price per Sqft $122
Subdivision North Fork Ranchette
MLS Listing ID 1760815
Sold Date 10/06/21
Style Cabin
Bedrooms 3
Full Baths 2
Construction Status Blt./Standing
HOA Fees $41/ann
HOA Y/N Yes
Abv Grd Liv Area 2,420
Year Built 2004
Annual Tax Amount $3,782
Lot Size 2.200 Acres
Acres 2.2
Lot Dimensions 0.0x0.0x0.0
Property Description
Follow the beautiful Provo River through the gorgeous countryside into the Uinta National Forest to arrive at this amazing cabin in Hanna. This fully FURNISHED home is situated on 2.2 acre horse property and surrounded by the spectacular Uinta and Ashley National Forest where you can hike, bike or fly fish from the nearby rivers and streams. Enjoy the wildlife and free range cattle roaming the area from the front or back porch. The famous Defa's Ranch is only a short ride down the road. Main Level Living home features two wood burning stoves, gigantic living/meditation room along with an unfinished basement that allows you to make it your own. Some personal items will be excluded including the burgundy chair and ottoman in the living area. Information deemed accurate. Buyer/Buyer's Agent responsible for verifying all information to their satisfaction. Call Listing Agent(s) for showing approval & instructions.
Location
State UT
County Duchesne
Area Hna; Tbiona; Altna; Altmnt; Blu
Direction Google Maps
Rooms
Basement Partial
Main Level Bedrooms 3
Interior
Interior Features Bath: Master, Bath: Sep. Tub/Shower, Den/Office, Disposal, Great Room, Jetted Tub, Oven: Gas, Range/Oven: Free Stdng.
Heating Forced Air, Propane, Wood
Flooring Carpet, Laminate
Fireplaces Number 2
Fireplace true
Appliance Ceiling Fan, Portable Dishwasher, Refrigerator
Exterior
Exterior Feature Porch: Open, Patio: Open
Garage Spaces 2.0
Utilities Available Natural Gas Connected, Electricity Connected, Sewer: Septic Tank, Water Connected
Amenities Available Water
View Y/N Yes
View Mountain(s)
Roof Type Metal
Present Use Single Family
Topography Cul-de-Sac, Fenced: Part, Terrain, Flat, View: Mountain
Porch Porch: Open, Patio: Open
Total Parking Spaces 6
Private Pool false
Building
Lot Description Cul-De-Sac, Fenced: Part, View: Mountain
Story 2
Sewer Septic Tank
Water Well
Structure Type Other
New Construction No
Construction Status Blt./Standing
Schools
Elementary Schools Tabiona
Middle Schools Tabiona
High Schools Tabiona
School District Duchesne
Others
HOA Fee Include Water
Senior Community No
Tax ID 00-0033-7478
Acceptable Financing Cash, Conventional, VA Loan
Horse Property No
Listing Terms Cash, Conventional, VA Loan
Financing Conventional
Read Less Info
Want to know what your home might be worth? Contact us for a FREE valuation!

Our team is ready to help you sell your home for the highest possible price ASAP
Bought with KW Park City Keller Williams Real Estate (Heber Valley Branch)



