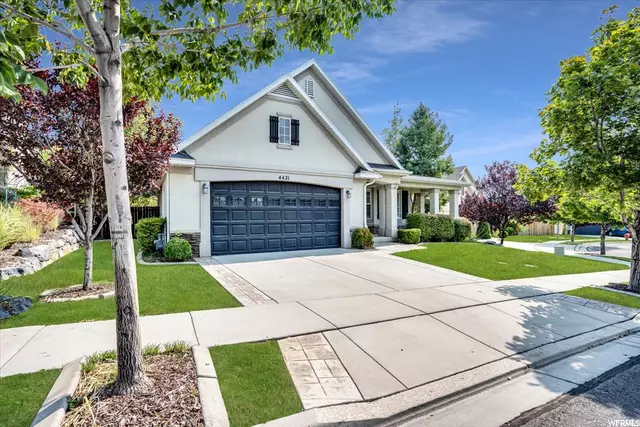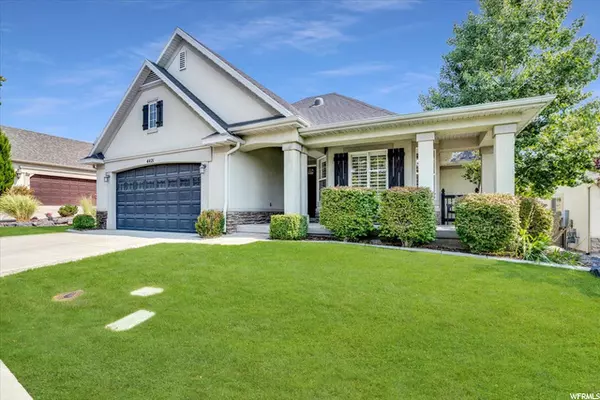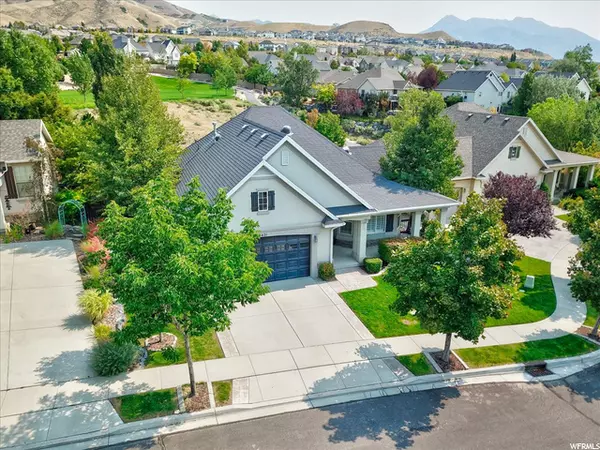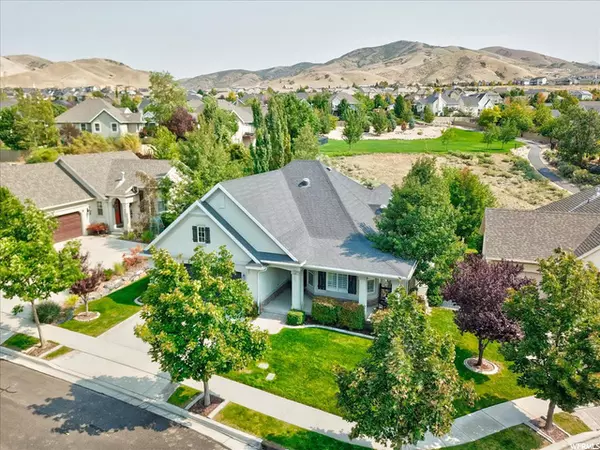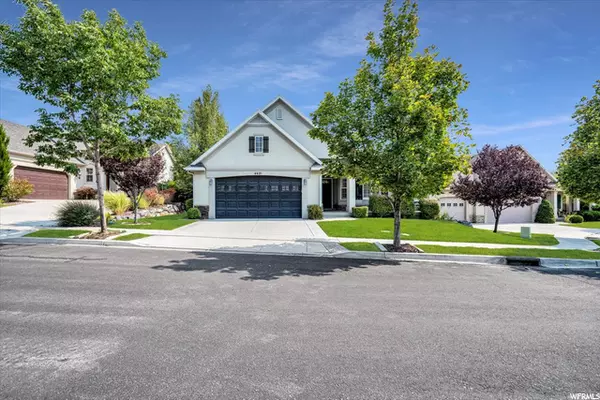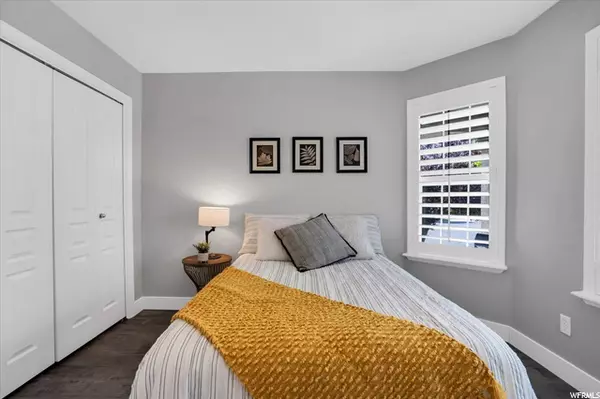$685,000
$655,000
4.6%For more information regarding the value of a property, please contact us for a free consultation.
6 Beds
3 Baths
3,397 SqFt
SOLD DATE : 10/12/2021
Key Details
Sold Price $685,000
Property Type Single Family Home
Sub Type Single Family Residence
Listing Status Sold
Purchase Type For Sale
Square Footage 3,397 sqft
Price per Sqft $201
Subdivision Traverse Mountain
MLS Listing ID 1766263
Sold Date 10/12/21
Style Rambler/Ranch
Bedrooms 6
Full Baths 3
Construction Status Blt./Standing
HOA Fees $89/mo
HOA Y/N Yes
Abv Grd Liv Area 1,610
Year Built 2004
Annual Tax Amount $2,273
Lot Size 6,969 Sqft
Acres 0.16
Lot Dimensions 0.0x0.0x0.0
Property Description
OPEN HOUSE ON SAT. 10-12:30pm. Just when you have given up on finding your DREAM home, this home comes on the market. I am telling you, this is a GOOD one that you for sure want to see. From the moment you walk in, you will enjoy the NEW LVP flooring and FRESH new paint. The added plantation SHUTTERS really make it shine. The kitchen cabinets have been REFINISHED and the newer stainless steel appliances (including a DOUBLE oven) are what dreams are made of. The seller has even gone above and beyond by adding SKYLIGHTS throughout. This home has natural light GALORE!! The master suite has even been given an uplift with added cabinets and a bathroom to DIE for!!! The shower is DOUBLE wide with TWO shower heads, and a bathroom sink fit for a KING. The basement features new paint and flooring as well and a WALK OUT. Don't forget to come down to watch your favorite movie in the THEATER!!! Great STORAGE and even has a RADON MITIGATION system already installed. BEAUTIFUL backyard is an wonderful OASIS with no backyard neighbors as it backs up to OPEN SPACE. The DECK is a wonderful place to relax while cooking on your BBQ. I can pictures HAMMOCKS under the deck too! Home has white all season HIDDEN lights installed, RING doorbell and ECOBEE thermostat are all included. Garage door can even be controlled from your phone. Not only is this home in a CUL-DE-SAC but is super close to HIGHLY RATED schools, close to freeway, shopping, trails, etc. I'm telling you, Don't MISS OUT on this one!
Location
State UT
County Utah
Area Am Fork; Hlnd; Lehi; Saratog.
Zoning Single-Family
Rooms
Basement Daylight, Entrance, Full, Walk-Out Access
Primary Bedroom Level Floor: 1st
Master Bedroom Floor: 1st
Main Level Bedrooms 3
Interior
Interior Features Bath: Master, Central Vacuum, Closet: Walk-In, Disposal, Gas Log, Kitchen: Updated, Oven: Double, Oven: Gas, Range/Oven: Free Stdng., Vaulted Ceilings, Granite Countertops, Theater Room
Heating Forced Air, Gas: Central
Cooling Central Air
Flooring Carpet, Laminate, Tile
Fireplaces Number 1
Equipment Alarm System, Window Coverings
Fireplace true
Window Features Full,Plantation Shutters
Appliance Ceiling Fan, Gas Grill/BBQ, Microwave, Refrigerator, Satellite Dish, Water Softener Owned
Laundry Electric Dryer Hookup
Exterior
Exterior Feature Basement Entrance, Double Pane Windows, Lighting, Patio: Covered, Skylights, Walkout, Patio: Open
Garage Spaces 2.0
Community Features Clubhouse
Utilities Available Natural Gas Connected, Electricity Connected, Sewer Connected, Sewer: Public, Water Connected
Amenities Available Biking Trails, Clubhouse, Fitness Center, Hiking Trails, Picnic Area, Playground, Pool, Tennis Court(s)
View Y/N Yes
View Mountain(s)
Roof Type Asphalt
Present Use Single Family
Topography Cul-de-Sac, Curb & Gutter, Fenced: Full, Secluded Yard, Sidewalks, Sprinkler: Auto-Full, View: Mountain, Drip Irrigation: Auto-Full, Private
Accessibility Accessible Doors, Accessible Hallway(s), Single Level Living
Porch Covered, Patio: Open
Total Parking Spaces 4
Private Pool false
Building
Lot Description Cul-De-Sac, Curb & Gutter, Fenced: Full, Secluded, Sidewalks, Sprinkler: Auto-Full, View: Mountain, Drip Irrigation: Auto-Full, Private
Faces West
Story 2
Sewer Sewer: Connected, Sewer: Public
Water Culinary, Secondary
Structure Type Asphalt,Stone,Stucco
New Construction No
Construction Status Blt./Standing
Schools
Elementary Schools Traverse Mountain
Middle Schools Viewpoint Middle School
High Schools Skyridge
School District Alpine
Others
HOA Name Traverse Mtn Master Assn
Senior Community No
Tax ID 65-033-0067
Acceptable Financing Cash, Conventional, FHA, VA Loan
Horse Property No
Listing Terms Cash, Conventional, FHA, VA Loan
Financing VA
Read Less Info
Want to know what your home might be worth? Contact us for a FREE valuation!

Our team is ready to help you sell your home for the highest possible price ASAP
Bought with Selling Utah Real Estate



