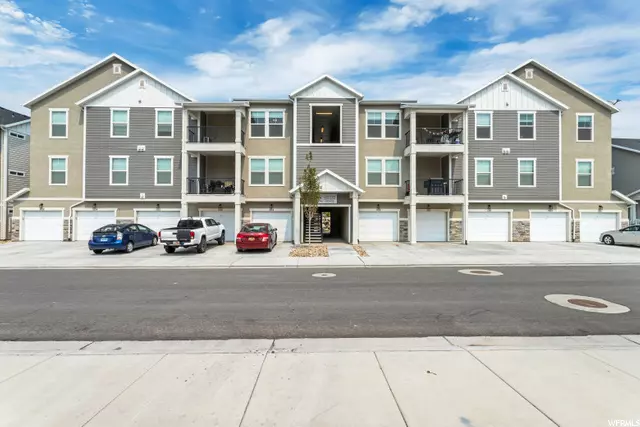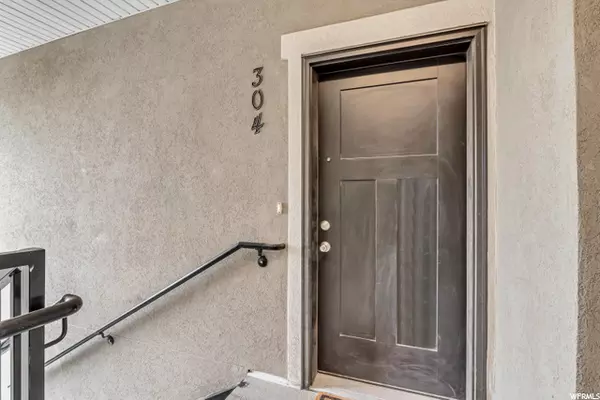$350,000
$347,000
0.9%For more information regarding the value of a property, please contact us for a free consultation.
3 Beds
2 Baths
1,272 SqFt
SOLD DATE : 10/12/2021
Key Details
Sold Price $350,000
Property Type Condo
Sub Type Condominium
Listing Status Sold
Purchase Type For Sale
Square Footage 1,272 sqft
Price per Sqft $275
Subdivision Quailhill At Mt Sara
MLS Listing ID 1764208
Sold Date 10/12/21
Style Condo; Top Level
Bedrooms 3
Full Baths 2
Construction Status Blt./Standing
HOA Fees $213/mo
HOA Y/N Yes
Abv Grd Liv Area 1,272
Year Built 2020
Annual Tax Amount $769
Lot Size 1,306 Sqft
Acres 0.03
Lot Dimensions 0.0x0.0x0.0
Property Description
Fresh on the market and move in ready! This single level floor plan sits on the top floor and is in the popular Quail Hill neighborhood nestled in the western foothills of the Saratoga springs valley. This home lives bigger than it looks. Less than two years old and clean as can be. Home features LVT laminate floors throughout. Quartz counter tops in kitchen. 3 bedrooms, two full baths, full sized laundry room, covered balcony, and oversized garage means everyone gets their own space. This is one of two units per building that has garage access through the overhead door AND the covered breezeway. Top floor means you have vaulted ceilings throughout. You'll want to spend every summer night relaxing in this outdoor retreat. Common areas include landscaped walkways, play structure for the kiddos and a pool with a clubhouse. HOA includes water and trash removal. Plenty of parking for visitors. Close to Highway and freeway systems. Just minutes to Silicon Slopes in Lehi. Close to Costco, Walmart, Schools, Shopping, and Restaurants. Even parks and trail systems are nearby. Ask for your private showing today!
Location
State UT
County Utah
Area Am Fork; Hlnd; Lehi; Saratog.
Direction 112 N Valcrest Dr. Saratoga Springs UT 84045
Rooms
Basement None
Primary Bedroom Level Floor: 1st
Master Bedroom Floor: 1st
Main Level Bedrooms 3
Interior
Interior Features Bath: Master, Closet: Walk-In, Disposal, Range/Oven: Free Stdng.
Cooling Central Air
Flooring Carpet, Laminate
Fireplace false
Window Features Blinds
Appliance Portable Dishwasher, Microwave, Water Softener Owned
Laundry Electric Dryer Hookup
Exterior
Exterior Feature Balcony, Double Pane Windows, Lighting, Secured Parking
Garage Spaces 1.0
Community Features Clubhouse
Utilities Available Natural Gas Connected, Electricity Connected, Sewer Connected, Sewer: Public, Water Connected
Amenities Available Other, Clubhouse, Pets Permitted, Playground, Pool, Sewer Paid, Trash, Water
View Y/N No
Roof Type Asphalt
Present Use Residential
Topography Curb & Gutter, Road: Paved, Sidewalks
Total Parking Spaces 3
Private Pool false
Building
Lot Description Curb & Gutter, Road: Paved, Sidewalks
Story 1
Sewer Sewer: Connected, Sewer: Public
Water Culinary
Structure Type Asphalt,Clapboard/Masonite,Stone,Stucco
New Construction No
Construction Status Blt./Standing
Schools
Elementary Schools Thunder Ridge
Middle Schools Vista Heights Middle School
High Schools Westlake
School District Alpine
Others
HOA Name FCS Community Mgt
HOA Fee Include Sewer,Trash,Water
Senior Community No
Tax ID 50-096-0304
Acceptable Financing Cash, Conventional, FHA, VA Loan
Horse Property No
Listing Terms Cash, Conventional, FHA, VA Loan
Financing VA
Read Less Info
Want to know what your home might be worth? Contact us for a FREE valuation!

Our team is ready to help you sell your home for the highest possible price ASAP
Bought with Century 21 Everest







